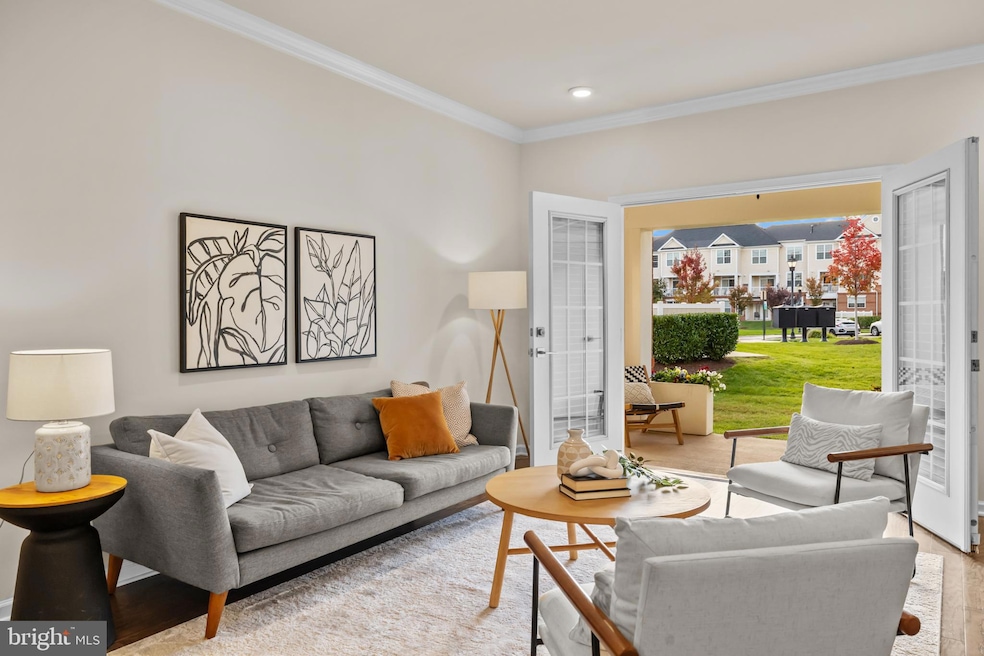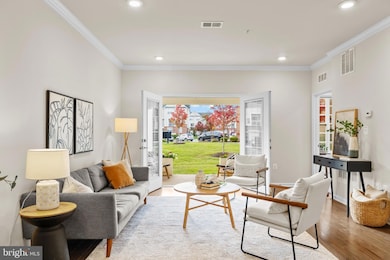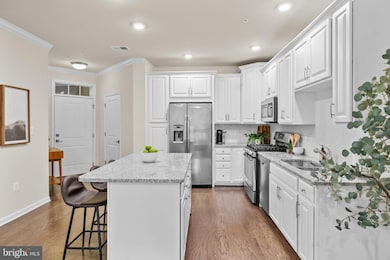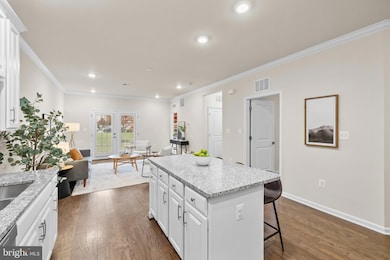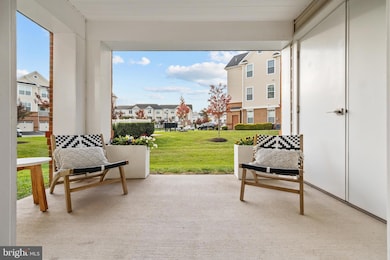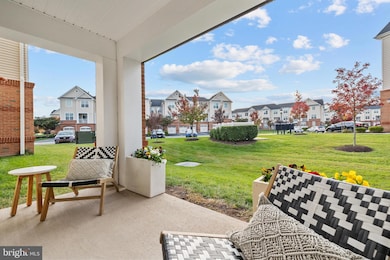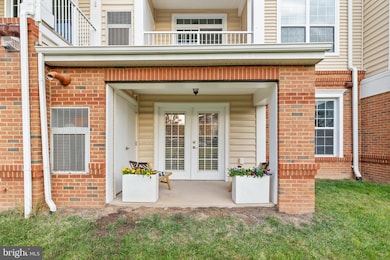23271 Southdown Manor Terrace Unit 108 Ashburn, VA 20148
Estimated payment $2,638/month
Highlights
- Fitness Center
- Open Floorplan
- Clubhouse
- Rosa Lee Carter Elementary School Rated A
- Colonial Architecture
- Wood Flooring
About This Home
2 ASSIGNED PARKING SPACES in Loudoun Valley II
Welcome to 23271 Southdown Manor Terrace, Unit 108 — a light-filled, one-level, ground floor condo designed for comfort, connection, and everyday ease. Tucked inside the sought-after Loudoun Valley II community, this 2-bedroom, 2-bath home blends clean finishes with an open, airy layout made for modern living. Inside, you’ll find 9-foot ceilings, hardwood floors, and sunny windows that make every room feel warm and inviting. The chef’s kitchen features granite countertops, stainless steel appliances, and plenty of cabinet space, opening directly to the dining and living areas for seamless entertaining. Enjoy morning coffee and evening breezes on your covered patio, complete with an outdoor storage shed for extra convenience. Practical perks make this condo stand out — two assigned parking spaces (a rare find in the community), an open floor plan, and low-maintenance living where the HOA takes care of landscaping and exterior upkeep so you can spend down time relaxing or exploring beautiful Loudoun County. Life in Loudoun Valley II means access to two pools, two gyms, two clubhouses, tennis and basketball courts, and scenic walking trails that weave through tree-lined streets. You’re minutes from Loudoun County schools, Ashburn Station (Silver Line Metro), Washington Dulles Airport (IAD), and the Dulles Greenway, with shops, restaurants, and parks all close by. Whether you’re downsizing, investing, or just starting out, 23271 Southdown Manor Terrace offers the perfect balance of style, convenience, and community in one of Ashburn’s most desirable neighborhoods. Recent updates: New washer and dryer (October 2025), fresh paint throughout (October 2025), new shutters installed on the French doors leading to the patio (2025).
Property Details
Home Type
- Condominium
Est. Annual Taxes
- $3,280
Year Built
- Built in 2018
Lot Details
- Backs To Open Common Area
- Two or More Common Walls
- Property is in excellent condition
HOA Fees
Home Design
- Colonial Architecture
- Entry on the 1st floor
- Brick Exterior Construction
- Shingle Roof
- Asphalt Roof
- Vinyl Siding
Interior Spaces
- 1,004 Sq Ft Home
- Property has 1 Level
- Open Floorplan
- Crown Molding
- Double Pane Windows
- Low Emissivity Windows
- Window Treatments
- Window Screens
- Sliding Doors
- Insulated Doors
- Family Room Off Kitchen
- Garden Views
Kitchen
- Gas Oven or Range
- Built-In Microwave
- Dishwasher
- Stainless Steel Appliances
- Kitchen Island
- Upgraded Countertops
- Disposal
Flooring
- Wood
- Carpet
- Tile or Brick
Bedrooms and Bathrooms
- 2 Main Level Bedrooms
- En-Suite Bathroom
- 2 Full Bathrooms
- Bathtub with Shower
Laundry
- Laundry in unit
- Stacked Washer and Dryer
Home Security
Parking
- 2 Off-Street Spaces
- Assigned parking located at #18108; 18108
- 2 Assigned Parking Spaces
Accessible Home Design
- Level Entry For Accessibility
- Low Pile Carpeting
Outdoor Features
- Patio
- Exterior Lighting
Schools
- Creighton's Corner Elementary School
- Stone Hill Middle School
- Rock Ridge High School
Utilities
- Central Air
- Heating Available
- Programmable Thermostat
- Electric Water Heater
- Cable TV Available
Additional Features
- Energy-Efficient Appliances
- Suburban Location
Listing and Financial Details
- Assessor Parcel Number 123454705008
Community Details
Overview
- Association fees include common area maintenance, lawn maintenance, pool(s), recreation facility, snow removal, trash, exterior building maintenance, health club
- Loudoun Valley Estates II HOA
- Low-Rise Condominium
- The Ridges At Loudoun Valley Condominium Condos
- Built by Toll Brothers
- Loudoun Valley Ridges Subdivision, The Duval Floorplan
- Ridges At Loudoun Valley Condo Community
Amenities
- Common Area
- Clubhouse
Recreation
- Fitness Center
- Community Pool
Pet Policy
- Dogs and Cats Allowed
Security
- Fire and Smoke Detector
Map
Home Values in the Area
Average Home Value in this Area
Tax History
| Year | Tax Paid | Tax Assessment Tax Assessment Total Assessment is a certain percentage of the fair market value that is determined by local assessors to be the total taxable value of land and additions on the property. | Land | Improvement |
|---|---|---|---|---|
| 2025 | $3,281 | $407,530 | $140,000 | $267,530 |
| 2024 | $3,248 | $375,500 | $140,000 | $235,500 |
| 2023 | $3,203 | $366,080 | $140,000 | $226,080 |
| 2022 | $2,996 | $336,660 | $120,000 | $216,660 |
| 2021 | $2,993 | $305,360 | $100,000 | $205,360 |
| 2020 | $2,829 | $273,330 | $100,000 | $173,330 |
| 2019 | $2,984 | $285,570 | $100,000 | $185,570 |
| 2018 | $0 | $156,370 | $0 | $156,370 |
Property History
| Date | Event | Price | List to Sale | Price per Sq Ft | Prior Sale |
|---|---|---|---|---|---|
| 11/06/2025 11/06/25 | For Sale | $395,000 | +33.5% | $393 / Sq Ft | |
| 08/29/2018 08/29/18 | Sold | $295,795 | -0.1% | $295 / Sq Ft | View Prior Sale |
| 12/16/2017 12/16/17 | Pending | -- | -- | -- | |
| 11/17/2017 11/17/17 | For Sale | $295,995 | -- | $295 / Sq Ft |
Purchase History
| Date | Type | Sale Price | Title Company |
|---|---|---|---|
| Warranty Deed | $295,795 | Westminster Title Agency Inc |
Mortgage History
| Date | Status | Loan Amount | Loan Type |
|---|---|---|---|
| Open | $281,005 | New Conventional |
Source: Bright MLS
MLS Number: VALO2110456
APN: 123-45-4705-008
- 23297 Southdown Manor Terrace Unit 105
- 23305 Milltown Knoll Square Unit 106
- 23225 Milltown Knoll Square Unit 108
- 23255 Milltown Knoll Square Unit 109
- 43140 Ashley Heights Cir
- 23465 Belvoir Woods Terrace
- 23475 Belvoir Woods Terrace
- 43180 Loudoun Reserve Dr
- 43053 Thoroughfare Gap Terrace
- 43011 Clarks Mill Terrace
- 23747 Hopewell Manor Terrace
- 23516 Hopewell Manor Terrace
- 42826 Edgegrove Heights Terrace
- 42822 Edgegrove Heights Terrace
- 23579 Belvoir Woods Terrace
- 23158 Glenorchy Ct
- 23069 Weybridge Square
- 23646 Hopewell Manor Terrace
- 23052 Sunbury St
- 23647 Hopewell Manor Terrace
- 43031 Foxtrail Woods Terrace Unit 107
- 43141 Whelplehill Terrace
- 23360 Longollen Woods Terrace
- 23119 Sunbury St
- 43048 Vernon Ridge Terrace
- 43132 Thoroughfare Gap Terrace
- 43049 Clarks Mill Terrace
- 23479 Buckland Farm Terrace
- 23479 Buckland Farm Terrace
- 23476 Bluemont Chapel Terrace
- 43220 Thoroughfare Gap Terrace
- 23548 Belvoir Woods Terrace
- 23551 Buckland Farm Terrace
- 23646 Hopewell Manor Terrace
- 43197 Mongold Square
- 23582 Prosperity Ridge Place
- 22591 Amendola Terrace
- 22569 Norwalk Square
- 22567 Naugatuck Square
- 23006 Sullivans Cove Square
