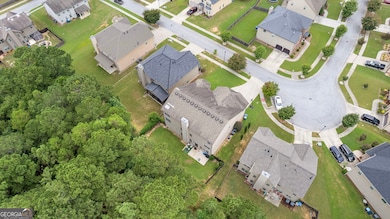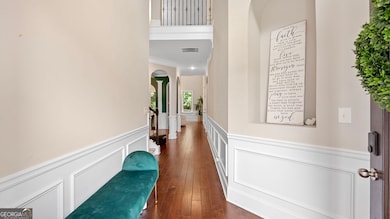2328 Austin Common Way Dacula, GA 30019
Estimated payment $4,192/month
Highlights
- Home Theater
- Craftsman Architecture
- Wood Flooring
- Harbins Elementary School Rated A-
- Vaulted Ceiling
- Main Floor Primary Bedroom
About This Home
Welcome to the largest floor plan in the Austin Commons subdivision. This house is the perfect example of having both quiet and accessibility. Walking in you will be greeted with an open style living room with vaulted ceilings and cozy fireplace, kitchen with ample cabinet space, along with the formal adjoining dining room. There are no shortage of bedrooms here, with all 6 having their own walk-in closets. This amazing home has the luxury of being minutes away from shopping and Publix, while also being approximately 20 minutes from Snellville and Lawrenceville. Further noting its an easy 1 hour drive to the ATL airport. Don't miss this opportunity to experience where luxury, tranquility, and accessibility come together to make the best home for you! **Seller is offering closing costs contributions. Contact Listing Agent for details.**
Home Details
Home Type
- Single Family
Year Built
- Built in 2014
Lot Details
- 8,712 Sq Ft Lot
- Cul-De-Sac
- Back Yard Fenced
- Level Lot
HOA Fees
- $47 Monthly HOA Fees
Home Design
- Craftsman Architecture
- Composition Roof
- Concrete Siding
- Brick Front
Interior Spaces
- 6,041 Sq Ft Home
- 3-Story Property
- Vaulted Ceiling
- 1 Fireplace
- Home Theater
- Laundry in Mud Room
Kitchen
- Oven or Range
- Microwave
- Dishwasher
- Disposal
Flooring
- Wood
- Carpet
- Tile
Bedrooms and Bathrooms
- 6 Bedrooms | 1 Primary Bedroom on Main
- Walk-In Closet
- Double Vanity
Parking
- 4 Car Garage
- Garage Door Opener
Schools
- Harbins Elementary School
- Mcconnell Middle School
- Archer High School
Utilities
- Central Air
- Heat Pump System
- Heating System Uses Natural Gas
- 220 Volts
- Gas Water Heater
- High Speed Internet
- Cable TV Available
Community Details
Overview
- Association fees include management fee
- Austin Commons Subdivision
Recreation
- Community Pool
Map
Home Values in the Area
Average Home Value in this Area
Tax History
| Year | Tax Paid | Tax Assessment Tax Assessment Total Assessment is a certain percentage of the fair market value that is determined by local assessors to be the total taxable value of land and additions on the property. | Land | Improvement |
|---|---|---|---|---|
| 2025 | $8,697 | $246,520 | $36,000 | $210,520 |
| 2024 | $8,697 | $240,000 | $36,000 | $204,000 |
| 2023 | $8,697 | $242,400 | $38,000 | $204,400 |
| 2022 | $7,510 | $222,000 | $31,600 | $190,400 |
| 2021 | $5,736 | $186,520 | $28,000 | $158,520 |
| 2020 | $5,918 | $174,520 | $24,000 | $150,520 |
| 2019 | $5,736 | $174,520 | $24,000 | $150,520 |
| 2018 | $5,621 | $168,600 | $21,600 | $147,000 |
| 2016 | $4,922 | $135,600 | $16,000 | $119,600 |
| 2015 | $4,876 | $135,600 | $16,000 | $119,600 |
| 2014 | -- | $11,400 | $11,400 | $0 |
Property History
| Date | Event | Price | List to Sale | Price per Sq Ft | Prior Sale |
|---|---|---|---|---|---|
| 09/05/2025 09/05/25 | For Sale | $650,000 | +8.3% | $108 / Sq Ft | |
| 03/03/2023 03/03/23 | Sold | $600,000 | -1.8% | $99 / Sq Ft | View Prior Sale |
| 02/08/2023 02/08/23 | Pending | -- | -- | -- | |
| 02/07/2023 02/07/23 | For Sale | $611,000 | 0.0% | $101 / Sq Ft | |
| 01/11/2023 01/11/23 | Pending | -- | -- | -- | |
| 12/01/2022 12/01/22 | Price Changed | $611,000 | -2.1% | $101 / Sq Ft | |
| 11/21/2022 11/21/22 | For Sale | $624,000 | 0.0% | $103 / Sq Ft | |
| 08/16/2022 08/16/22 | Pending | -- | -- | -- | |
| 07/29/2022 07/29/22 | Price Changed | $624,000 | -2.8% | $103 / Sq Ft | |
| 07/14/2022 07/14/22 | Price Changed | $642,000 | -1.2% | $106 / Sq Ft | |
| 07/01/2022 07/01/22 | Price Changed | $650,000 | -1.1% | $108 / Sq Ft | |
| 06/09/2022 06/09/22 | Price Changed | $657,000 | -2.8% | $109 / Sq Ft | |
| 05/20/2022 05/20/22 | For Sale | $676,000 | +21.8% | $112 / Sq Ft | |
| 08/13/2021 08/13/21 | Sold | $555,000 | +3.0% | $85 / Sq Ft | View Prior Sale |
| 07/06/2021 07/06/21 | Pending | -- | -- | -- | |
| 07/01/2021 07/01/21 | For Sale | $539,000 | -- | $83 / Sq Ft |
Purchase History
| Date | Type | Sale Price | Title Company |
|---|---|---|---|
| Warranty Deed | -- | -- | |
| Warranty Deed | $600,000 | -- | |
| Warranty Deed | $555,000 | -- | |
| Warranty Deed | $339,025 | -- |
Mortgage History
| Date | Status | Loan Amount | Loan Type |
|---|---|---|---|
| Previous Owner | $518,925 | FHA | |
| Previous Owner | $555,000 | VA | |
| Previous Owner | $322,073 | New Conventional |
Source: Georgia MLS
MLS Number: 10598824
APN: 5-261-336
- 2040 Browning Bend Ct
- 1860 Browning Bend Ct
- 2964 Olivine Dr
- 2975 Olivine Dr
- 2875 New Hope Rd
- 2704 Olivine Dr
- 1961 Vidalia Ct
- 837 Porches Way
- 2705 Luke Edwards Rd
- 1700 Cobblefield Cir
- 2967 Dolostone Way
- 1741 Cobblefield Cir
- 1781 Cobblefield Cir
- 1941 Cobblefield Cir
- 1899 Redfern Rd
- 2694 Palm Creek Ct
- 2860 Windsor Knoll Dr
- 2790 Alcovy River View
- 1790 Alcovy River Dr
- 3083 Callie Still Rd
- 2575 Dolostone Way
- 1721 Cobblefield Cir
- 2035 Amberly Glen Way
- 1625 Alcovy River Dr
- 1417 Stream Walk
- 2940 Emerald Springs Dr
- 3013 Rockview Dr
- 1525 Tapestry Ridge
- 3285 Rockwalk Terrace
- 2971 Canyon Glen Way
- 3052 Indian Shoals Rd
- 5022 Cliff Top Dr
- 2790 Dolce Rd
- 1918 Tribble Crest Dr
- 3156 Morris Hills Dr
- 2095 Uniwattee Trail
- 1670 Riverpark Dr SE
- 3373 Arabian Farm Ln
- 2184 Skye Isles Pass
- 3403 Arabian Farm Ln







