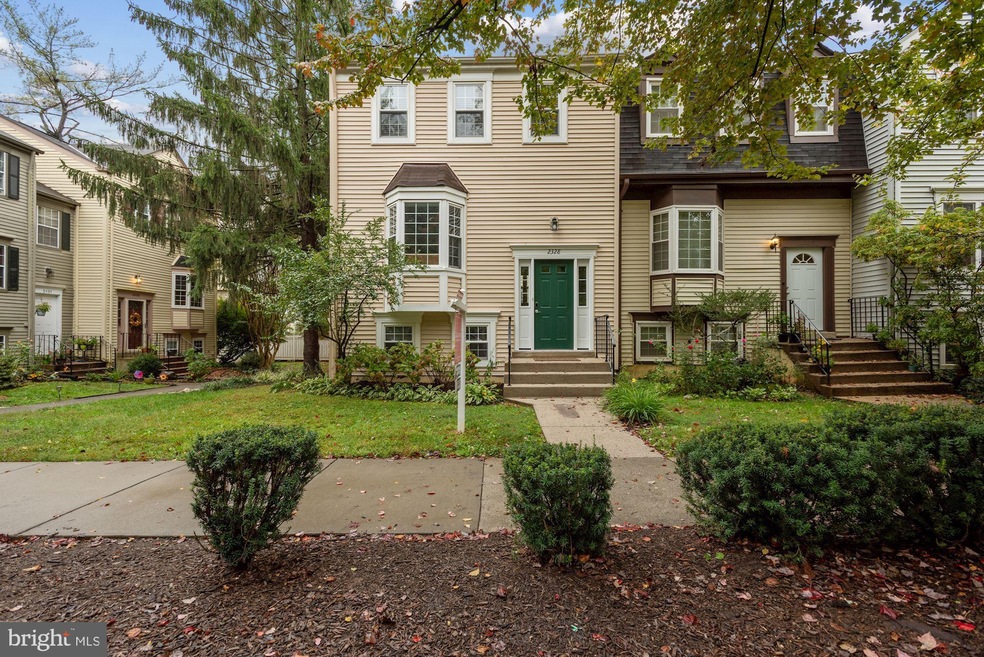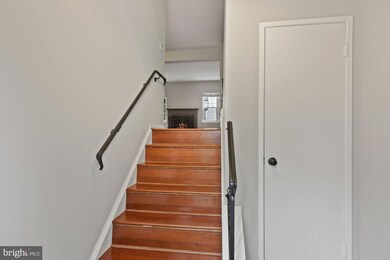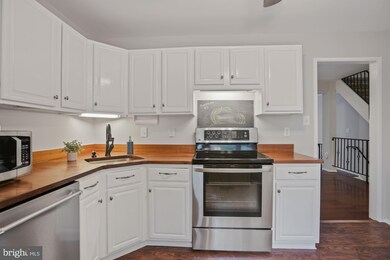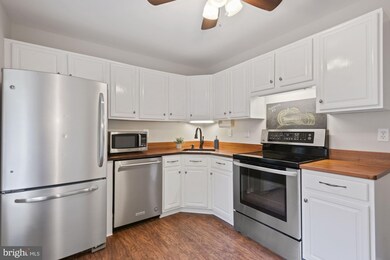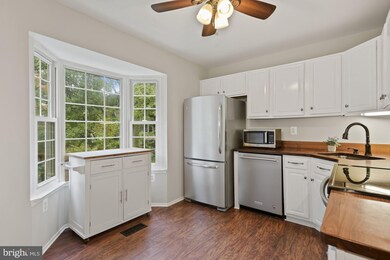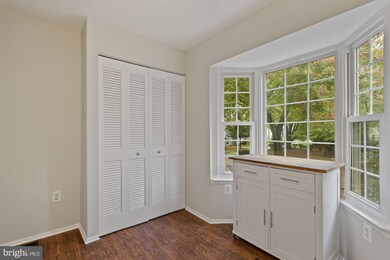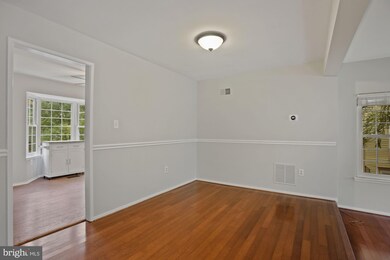
2328 Hunters Square Ct Reston, VA 20191
Highlights
- Colonial Architecture
- Recreation Room
- Wood Flooring
- Hunters Woods Elementary Rated A
- Traditional Floor Plan
- 3-minute walk to Bordeaux Recreation Area
About This Home
As of December 2020Fantastic end unit TH in Hunters Square with 3BR, 2.5BA on 3 finished levels. Hardwood floors throughout the living room, and dining room. Kitchen with pantry, stainless steel appliances, and butcher block countertops. Upstairs you will find 3 Bedrooms and 2 Full Bathrooms. The master bathroom was completely updated in 2018 with new tile, vanity, and fixtures. The lower level has wood laminate flooring, 1/2 bathroom, laundry room, and a recreation room that has french doors that walk-out to a patio (2015)and fenced yard. The whole townhouse was just painted, walls, ceilings scraped and painted, trim and doors. Roof (2019), New insulation installed, Water Heater (2014), Window, and HVAC have been replaced. Great location across from Hunters Woods Shopping Center.
Co-Listed By
Margo Sotet
Compass
Last Buyer's Agent
Aarti Sood
Redfin Corporation

Townhouse Details
Home Type
- Townhome
Est. Annual Taxes
- $4,123
Year Built
- Built in 1980
Lot Details
- 1,400 Sq Ft Lot
- Wood Fence
- Back Yard Fenced
- Property is in very good condition
HOA Fees
- $59 Monthly HOA Fees
Parking
- 1 Assigned Parking Space
Home Design
- Colonial Architecture
- Asphalt Roof
- Vinyl Siding
Interior Spaces
- Property has 3 Levels
- Traditional Floor Plan
- Ceiling Fan
- Wood Burning Fireplace
- Double Hung Windows
- French Doors
- Six Panel Doors
- Living Room
- Dining Room
- Recreation Room
- Walk-Out Basement
Kitchen
- Electric Oven or Range
- Range Hood
- Microwave
- Ice Maker
- Dishwasher
- Stainless Steel Appliances
- Kitchen Island
- Disposal
Flooring
- Wood
- Carpet
- Ceramic Tile
Bedrooms and Bathrooms
- 3 Bedrooms
- En-Suite Primary Bedroom
- Bathtub with Shower
Laundry
- Laundry in unit
- Electric Dryer
- Washer
Schools
- Hunters Woods Elementary School
- Hughes Middle School
- South Lakes High School
Utilities
- Central Air
- Heat Pump System
- Vented Exhaust Fan
- Underground Utilities
- Electric Water Heater
Listing and Financial Details
- Tax Lot 31
- Assessor Parcel Number 0261 21 0031
Community Details
Overview
- Association fees include common area maintenance, pool(s), road maintenance, snow removal, trash
- $90 Other Monthly Fees
- Hunters Square HOA
- Hunters Square Subdivision
- Property Manager
Amenities
- Common Area
- Community Center
Recreation
- Tennis Courts
- Baseball Field
- Community Basketball Court
- Community Playground
- Community Pool
- Pool Membership Available
- Jogging Path
Pet Policy
- Dogs and Cats Allowed
Ownership History
Purchase Details
Home Financials for this Owner
Home Financials are based on the most recent Mortgage that was taken out on this home.Purchase Details
Home Financials for this Owner
Home Financials are based on the most recent Mortgage that was taken out on this home.Purchase Details
Home Financials for this Owner
Home Financials are based on the most recent Mortgage that was taken out on this home.Similar Homes in Reston, VA
Home Values in the Area
Average Home Value in this Area
Purchase History
| Date | Type | Sale Price | Title Company |
|---|---|---|---|
| Deed | $416,000 | First American Title Ins Co | |
| Warranty Deed | $379,000 | -- | |
| Warranty Deed | $349,000 | -- |
Mortgage History
| Date | Status | Loan Amount | Loan Type |
|---|---|---|---|
| Open | $366,000 | New Conventional | |
| Previous Owner | $40,000 | Credit Line Revolving | |
| Previous Owner | $303,200 | New Conventional | |
| Previous Owner | $304,261 | FHA | |
| Previous Owner | $343,607 | FHA |
Property History
| Date | Event | Price | Change | Sq Ft Price |
|---|---|---|---|---|
| 12/03/2020 12/03/20 | Sold | $416,000 | +5.3% | $265 / Sq Ft |
| 11/13/2020 11/13/20 | For Sale | $395,000 | 0.0% | $252 / Sq Ft |
| 10/16/2020 10/16/20 | Pending | -- | -- | -- |
| 10/16/2020 10/16/20 | For Sale | $395,000 | -5.0% | $252 / Sq Ft |
| 10/16/2020 10/16/20 | Off Market | $416,000 | -- | -- |
| 10/13/2020 10/13/20 | For Sale | $395,000 | +4.2% | $252 / Sq Ft |
| 10/10/2014 10/10/14 | Sold | $379,000 | 0.0% | $241 / Sq Ft |
| 08/30/2014 08/30/14 | Pending | -- | -- | -- |
| 08/22/2014 08/22/14 | For Sale | $379,000 | -- | $241 / Sq Ft |
Tax History Compared to Growth
Tax History
| Year | Tax Paid | Tax Assessment Tax Assessment Total Assessment is a certain percentage of the fair market value that is determined by local assessors to be the total taxable value of land and additions on the property. | Land | Improvement |
|---|---|---|---|---|
| 2024 | $5,650 | $468,710 | $155,000 | $313,710 |
| 2023 | $5,271 | $448,370 | $145,000 | $303,370 |
| 2022 | $5,166 | $433,940 | $135,000 | $298,940 |
| 2021 | $4,636 | $379,830 | $125,000 | $254,830 |
| 2020 | $4,274 | $347,370 | $110,000 | $237,370 |
| 2019 | $4,124 | $335,140 | $110,000 | $225,140 |
| 2018 | $3,674 | $319,470 | $97,000 | $222,470 |
| 2017 | $4,001 | $331,180 | $97,000 | $234,180 |
| 2016 | $3,992 | $331,180 | $97,000 | $234,180 |
| 2015 | $3,716 | $319,530 | $97,000 | $222,530 |
| 2014 | -- | $319,530 | $97,000 | $222,530 |
Agents Affiliated with this Home
-
Marnie Schaar

Seller's Agent in 2020
Marnie Schaar
Compass
(703) 509-3107
32 in this area
165 Total Sales
-
M
Seller Co-Listing Agent in 2020
Margo Sotet
Compass
-
Aarti Sood
A
Buyer's Agent in 2020
Aarti Sood
Redfin Corporation
-
M
Seller's Agent in 2014
Monica Florio
Long & Foster
-
Kathleen Tuthill

Buyer's Agent in 2014
Kathleen Tuthill
Long & Foster
(703) 945-4966
Map
Source: Bright MLS
MLS Number: VAFX1148086
APN: 0261-21-0031
- 2273 Hunters Run Dr
- 11846 Breton Ct Unit 19B
- 11824 Breton Ct Unit 24A
- 2321 Emerald Heights Ct
- 11841 Shire Ct Unit 2C
- 11841 Shire Ct Unit 31D
- 11 841 Shire Ct Unit 31D
- 11835 Shire Ct Unit 12C
- 11833 Shire Ct Unit 12C
- 11800 Breton Ct Unit 32C
- 2221 Southgate Square
- 11959 Barrel Cooper Ct
- 2349 Horseferry Ct
- 12154 Captiva Ct
- 2065 Royal Fern Ct Unit 38/12B
- 2306 Middle Creek Ln
- 2033 Royal Fern Ct Unit 49/22B
- 2429 Alsop Ct
- 2031 Royal Fern Ct Unit 22B
- 12201 Nutmeg Ln
