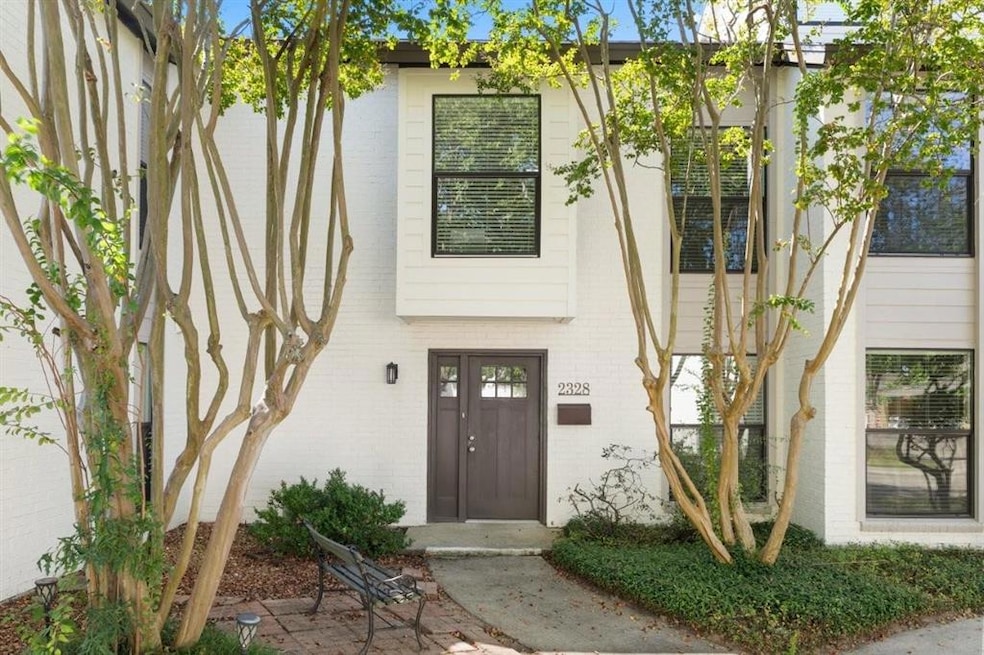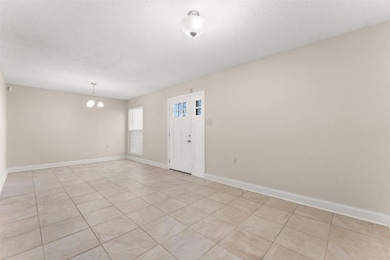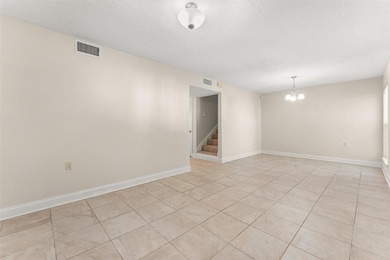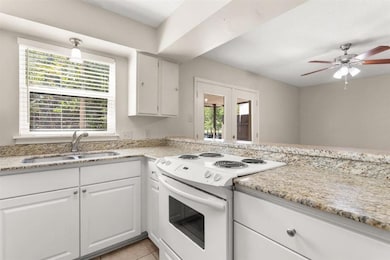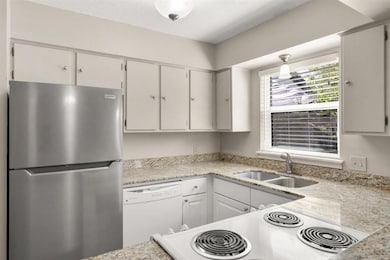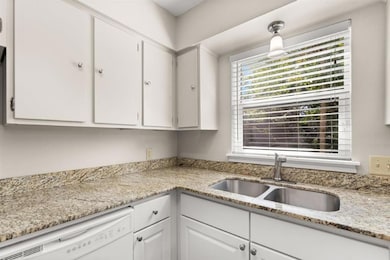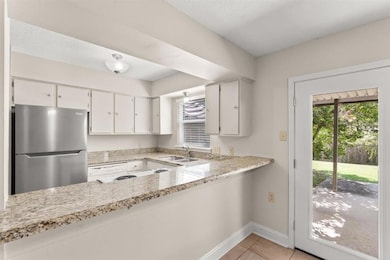2328 Lake St Lake Charles, LA 70601
Estimated payment $974/month
Highlights
- Home fronts navigable water
- Fishing
- Canal View
- Chelmsford High School Rated A
- Updated Kitchen
- Granite Countertops
About This Home
Welcome to 2328 Lake St—downtown Lake Charles living with a social edge. This updated 2-bedroom, 2.5-bath townhouse is just steps away from the Lake Charles Racquet Club, putting tennis matches, swim meets, group fitness, and friendly social events right at your doorstep. Inside, the kitchen and baths have been modernized, with clean, stylish finishes and a design that lets you entertain effortlessly. Upstairs, the bedrooms are spacious and comfortable, with laminate flooring that’s easy to maintain without sacrificing warmth or style. Outside, unwind on your covered back patio, which overlooks the canal—an ideal spot for an evening cocktail with neighbors or a weekend brunch overlooking the water. With the Racquet Club so close, the swim pool, courts, grill, and social calendar are always just walk away. If you’re someone who enjoys staying active, hosting friends, and being part of a vibrant social community, this home offers everything you need—and a chance you won’t want to miss. Flood Insurance info is provided in supplements. All measurements are (+/-)
Townhouse Details
Home Type
- Townhome
Est. Annual Taxes
- $880
Year Built
- 1980
Lot Details
- 3,049 Sq Ft Lot
- Lot Dimensions are 40x99x35x100
- Home fronts navigable water
- Home fronts a canal
- Two or More Common Walls
- North Facing Home
- Landscaped
HOA Fees
- $108 Monthly HOA Fees
Property Views
- Canal
- Neighborhood
Home Design
- Turnkey
- Planned Development
- Brick Exterior Construction
- Slab Foundation
- Shingle Roof
- Hardboard
Interior Spaces
- Ceiling Fan
- Recessed Lighting
- French Doors
Kitchen
- Updated Kitchen
- Electric Oven
- Built-In Range
- Range Hood
- Dishwasher
- Granite Countertops
- Disposal
Bedrooms and Bathrooms
- 0.5 Bathroom
- Dual Sinks
- Bathtub with Shower
Laundry
- Laundry Room
- Washer and Electric Dryer Hookup
Parking
- 2 Detached Carport Spaces
- Open Parking
Schools
- Barbe Elementary School
- Sjwelsh Middle School
- Lagrange High School
Utilities
- Central Heating and Cooling System
- Electric Water Heater
- Phone Available
- Cable TV Available
Additional Features
- Energy-Efficient Appliances
- Covered Patio or Porch
- City Lot
Community Details
Overview
- Village De Bayou Pines Association, Phone Number (337) 436-0045
- Village De Bayou Pines Subdivision
- Planned Unit Development
Recreation
- Fishing
Map
Home Values in the Area
Average Home Value in this Area
Tax History
| Year | Tax Paid | Tax Assessment Tax Assessment Total Assessment is a certain percentage of the fair market value that is determined by local assessors to be the total taxable value of land and additions on the property. | Land | Improvement |
|---|---|---|---|---|
| 2024 | $880 | $9,180 | $820 | $8,360 |
| 2023 | $880 | $9,180 | $820 | $8,360 |
| 2022 | $887 | $9,180 | $820 | $8,360 |
| 2021 | $768 | $9,180 | $820 | $8,360 |
| 2020 | $801 | $8,310 | $790 | $7,520 |
| 2019 | $880 | $9,120 | $760 | $8,360 |
| 2018 | $882 | $9,120 | $760 | $8,360 |
| 2017 | $888 | $9,120 | $760 | $8,360 |
| 2016 | $898 | $9,120 | $760 | $8,360 |
| 2015 | $898 | $9,120 | $760 | $8,360 |
Property History
| Date | Event | Price | List to Sale | Price per Sq Ft | Prior Sale |
|---|---|---|---|---|---|
| 10/13/2025 10/13/25 | For Sale | $150,000 | +26.6% | $106 / Sq Ft | |
| 11/10/2014 11/10/14 | Sold | -- | -- | -- | View Prior Sale |
| 10/12/2014 10/12/14 | Pending | -- | -- | -- | |
| 10/07/2014 10/07/14 | For Sale | $118,500 | -- | $80 / Sq Ft |
Purchase History
| Date | Type | Sale Price | Title Company |
|---|---|---|---|
| Deed | $115,000 | None Available |
Mortgage History
| Date | Status | Loan Amount | Loan Type |
|---|---|---|---|
| Open | $50,000,000 | Unknown |
Source: Southwest Louisiana Association of REALTORS®
MLS Number: SWL25101620
APN: 01263382
- 2330 Lake St
- 2342 Lake St
- 1900 Lake St
- 2608 Lake St
- 2215 Lake St
- 720 Louie St
- 0 Madison St
- 727 Rosalie St
- 0 Penn St Unit SWL25100602
- 915 W 18th St
- 602 Penn St Unit 1-9
- 2015 Barbe St
- 2207 Clooney St
- 2200 Barbe Ct
- 2116 Creole St
- 850 W Sallier St Unit 14
- 850 W Sallier St Unit 18
- 850 W Sallier St Unit 13
- 1939 Barbe St
- 1001 W Sallier St Unit F
- 1011 W 18th St
- 850 W Sallier St Unit 18
- 503 W Sallier St
- 309 W Sallier St Unit C
- 2700 Ernest St
- 1102 Shellie Ln Unit B
- 3109 Common St
- 3109 Common St Unit Suite 106 Room 3
- 720 Live Oak #B St
- 735 Fall St Unit 1/2
- 910 Fall St
- 3600 Nelson Rd
- 1012 Live Oak St
- 3708 Nelson Rd
- 1815 Memory Ln
- 215 W Claude St Unit 1
- 3525 Heard Rd Unit 3
- 728 Clarence St Unit 728
- 604 Derouen St
- 3710 Common St
