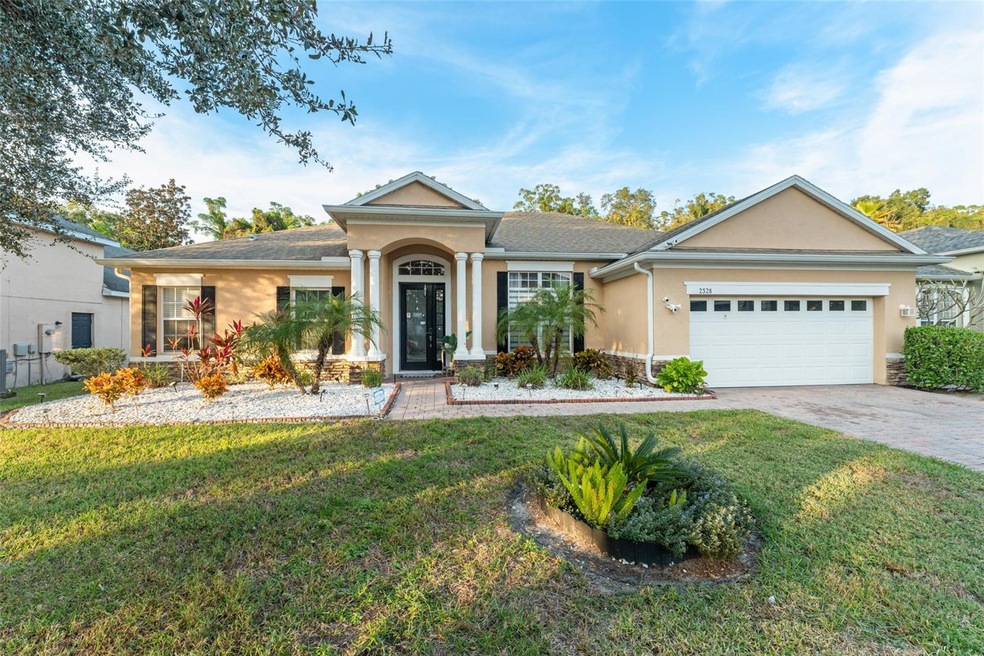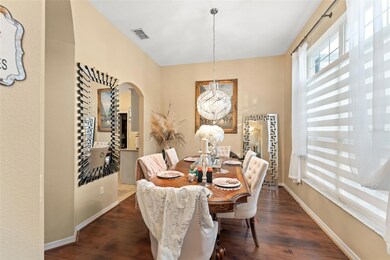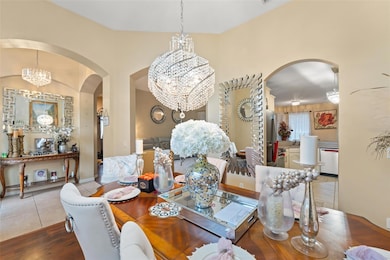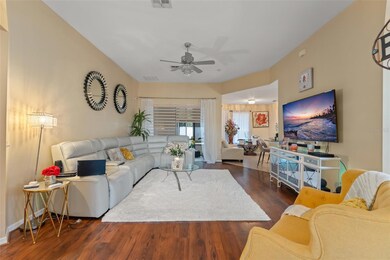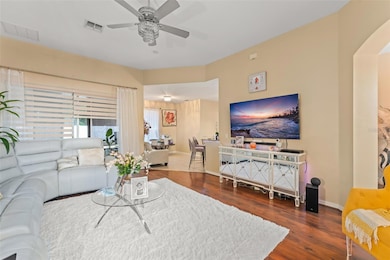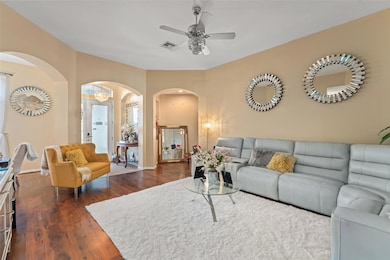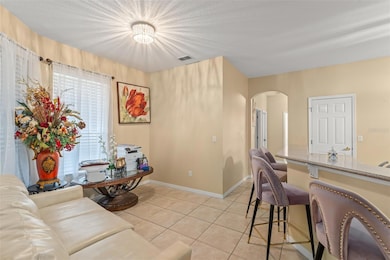Estimated payment $2,697/month
Highlights
- View of Trees or Woods
- Sun or Florida Room
- Furnished
- Open Floorplan
- High Ceiling
- Covered Patio or Porch
About This Home
Under contract-accepting backup offers. **This house comes with a REDUCED RATE through the seller's preferred lender. This is a lender-paid rate buydown that reduces the buyer's interest rate and monthly payment.** Welcome to 2328 Laurel Blossom Circle, a well maintained home in the desirable Forest Trails community of Ocoee. This inviting residence offers a comfortable blend of space and convenience, perfect for anyone seeking a peaceful neighborhood with quick access to the best of Central Florida. Step inside to find a bright, open concept layout with spacious living areas and abundant natural light. The kitchen features ample cabinetry, generous counter space, and a seamless connection to the dining and family rooms. Meanwhile, the primary suite provides a private retreat with a well appointed en suite bathroom and a roomy walk in closet. Additional bedrooms offer flexible space for family, guests, or a home office. At the back of the home, you will find a cozy Florida room with screen walls that allow you to enjoy the outdoors while staying shaded and comfortable. The private backyard is also neatly landscaped and ready for personal touches. Residents of Forest Trails enjoy access to community amenities including a pool and park areas. With close proximity to schools, major highways, shopping, and dining, this home offers convenience without sacrificing tranquility. Don't wait much longer as 2328 Laurel Blossom Circle is ready to welcome its next owner.
Listing Agent
KELLER WILLIAMS REALTY AT THE PARKS Brokerage Phone: 407-629-4420 License #3275393 Listed on: 11/25/2025

Co-Listing Agent
KELLER WILLIAMS REALTY AT THE PARKS Brokerage Phone: 407-629-4420 License #3307838
Home Details
Home Type
- Single Family
Est. Annual Taxes
- $4,030
Year Built
- Built in 2005
Lot Details
- 9,412 Sq Ft Lot
- South Facing Home
- Landscaped with Trees
- Garden
- Property is zoned R-1AA
HOA Fees
- $71 Monthly HOA Fees
Parking
- 2 Car Attached Garage
- Driveway
Property Views
- Woods
- Garden
Home Design
- Slab Foundation
- Shingle Roof
- Block Exterior
- Stucco
Interior Spaces
- 2,047 Sq Ft Home
- 1-Story Property
- Open Floorplan
- Furnished
- High Ceiling
- Ceiling Fan
- Drapes & Rods
- Blinds
- Living Room
- Formal Dining Room
- Sun or Florida Room
- Washer and Electric Dryer Hookup
Kitchen
- Eat-In Kitchen
- Range
- Microwave
- Dishwasher
Flooring
- Carpet
- Laminate
- Tile
Bedrooms and Bathrooms
- 4 Bedrooms
- En-Suite Bathroom
- Walk-In Closet
- 2 Full Bathrooms
- Bathtub With Separate Shower Stall
Outdoor Features
- Covered Patio or Porch
- Rain Gutters
Schools
- Prairie Lake Elementary School
- Ocoee Middle School
- Wekiva High School
Utilities
- Central Heating and Cooling System
Community Details
- Specialty Management Company Association, Phone Number (407) 647-2622
- Forest Trls J & N Subdivision
Listing and Financial Details
- Visit Down Payment Resource Website
- Tax Lot 21
- Assessor Parcel Number 33-21-28-2859-00-210
Map
Home Values in the Area
Average Home Value in this Area
Tax History
| Year | Tax Paid | Tax Assessment Tax Assessment Total Assessment is a certain percentage of the fair market value that is determined by local assessors to be the total taxable value of land and additions on the property. | Land | Improvement |
|---|---|---|---|---|
| 2025 | $4,030 | $268,116 | -- | -- |
| 2024 | $3,816 | $260,560 | -- | -- |
| 2023 | $3,816 | $240,987 | $0 | $0 |
| 2022 | $3,694 | $233,968 | $0 | $0 |
| 2021 | $3,656 | $227,153 | $50,000 | $177,153 |
| 2020 | $3,571 | $228,531 | $50,000 | $178,531 |
| 2019 | $3,975 | $199,524 | $35,000 | $164,524 |
| 2018 | $3,909 | $195,211 | $35,000 | $160,211 |
| 2017 | $3,758 | $190,982 | $35,000 | $155,982 |
| 2016 | $3,413 | $156,014 | $20,000 | $136,014 |
| 2015 | $2,462 | $141,849 | $15,000 | $126,849 |
| 2014 | $3,075 | $134,409 | $15,000 | $119,409 |
Property History
| Date | Event | Price | List to Sale | Price per Sq Ft | Prior Sale |
|---|---|---|---|---|---|
| 12/02/2025 12/02/25 | Pending | -- | -- | -- | |
| 11/25/2025 11/25/25 | For Sale | $435,000 | +57.9% | $213 / Sq Ft | |
| 06/21/2019 06/21/19 | Sold | $275,525 | +3.0% | $135 / Sq Ft | View Prior Sale |
| 05/19/2019 05/19/19 | Pending | -- | -- | -- | |
| 05/18/2019 05/18/19 | For Sale | $267,500 | +39.0% | $131 / Sq Ft | |
| 05/26/2015 05/26/15 | Off Market | $192,500 | -- | -- | |
| 06/05/2014 06/05/14 | Sold | $192,500 | 0.0% | $94 / Sq Ft | View Prior Sale |
| 04/23/2014 04/23/14 | Pending | -- | -- | -- | |
| 04/03/2014 04/03/14 | For Sale | $192,500 | 0.0% | $94 / Sq Ft | |
| 02/13/2014 02/13/14 | Pending | -- | -- | -- | |
| 01/21/2014 01/21/14 | Price Changed | $192,500 | -5.9% | $94 / Sq Ft | |
| 01/04/2014 01/04/14 | For Sale | $204,500 | +6.2% | $100 / Sq Ft | |
| 11/29/2013 11/29/13 | Off Market | $192,500 | -- | -- | |
| 11/22/2013 11/22/13 | For Sale | $204,500 | -- | $100 / Sq Ft |
Purchase History
| Date | Type | Sale Price | Title Company |
|---|---|---|---|
| Quit Claim Deed | $100 | None Listed On Document | |
| Warranty Deed | $275,600 | Sunbelt Title Agency | |
| Special Warranty Deed | $192,500 | Shore To Shore Title Llc | |
| Trustee Deed | -- | None Available | |
| Corporate Deed | $254,900 | Brokers Title Altamonte Llc |
Mortgage History
| Date | Status | Loan Amount | Loan Type |
|---|---|---|---|
| Previous Owner | $247,973 | New Conventional | |
| Previous Owner | $192,500 | VA | |
| Previous Owner | $203,800 | Fannie Mae Freddie Mac |
Source: Stellar MLS
MLS Number: O6362935
APN: 33-2128-2859-00-210
- 2430 Laurel Blossom Cir
- 3213 Briarwood Grove Dr
- 3207 Briarwood Grove Dr
- 3201 Briarwood Grove Dr
- 3294 Briarwood Grove Dr
- 3195 Briarwood Grove Dr
- 3298 Briarwood Grove Dr
- 2301 El Marra Dr
- 3307 Wynwood Forest Dr
- 2308 Baywood Flower Way
- 3189 Briarwood Grove Dr
- 3183 Briarwood Grove Dr
- 3306 Briarwood Grove Dr
- 3310 Briarwood Grove Dr
- 3314 Briarwood Grove Dr
- 3318 Briarwood Grove Dr
- 3013 Spicenut Ct
- 3326 Briarwood Grove Dr
- 2123 Greenwood Oak Dr
- 2123 Greenwood Oak Dr
