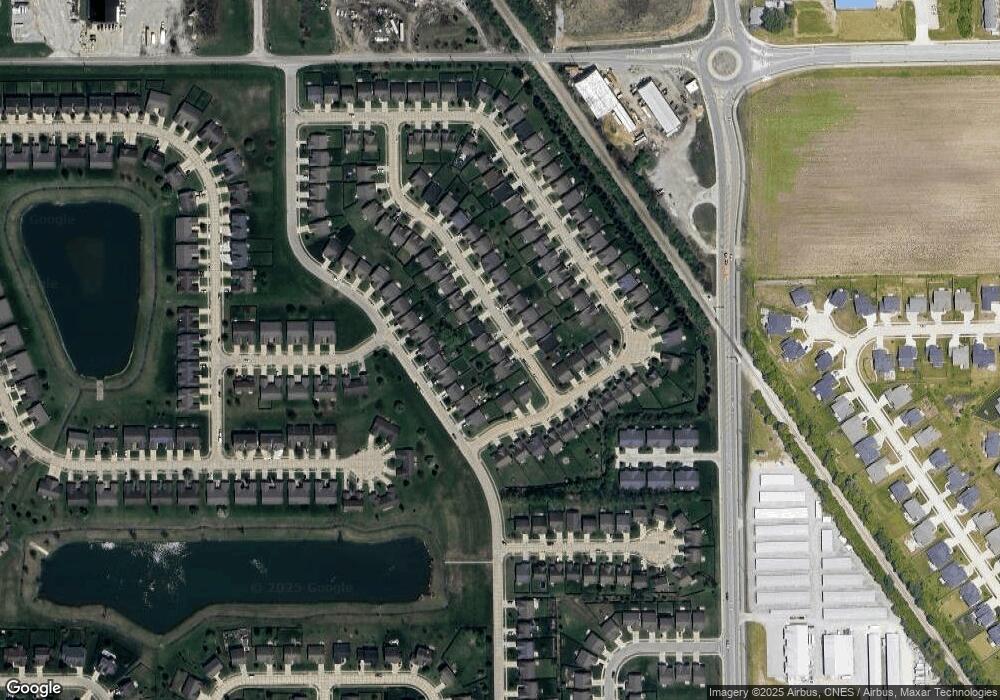2328 Maxwell Dr West Lafayette, IN 47906
Estimated Value: $316,680 - $349,000
--
Bed
1
Bath
2,080
Sq Ft
$159/Sq Ft
Est. Value
About This Home
This home is located at 2328 Maxwell Dr, West Lafayette, IN 47906 and is currently estimated at $331,170, approximately $159 per square foot. 2328 Maxwell Dr is a home located in Tippecanoe County with nearby schools including Klondike Elementary School, Klondike Middle School, and William Henry Harrison High School.
Ownership History
Date
Name
Owned For
Owner Type
Purchase Details
Closed on
Jun 23, 2006
Sold by
Tempest Homes Llc
Bought by
Llorca Maria
Current Estimated Value
Home Financials for this Owner
Home Financials are based on the most recent Mortgage that was taken out on this home.
Original Mortgage
$115,200
Outstanding Balance
$68,144
Interest Rate
6.68%
Mortgage Type
Purchase Money Mortgage
Estimated Equity
$263,026
Purchase Details
Closed on
Jun 15, 2006
Sold by
Tippecanoe Development Llc
Bought by
Tempest Homes Llc
Home Financials for this Owner
Home Financials are based on the most recent Mortgage that was taken out on this home.
Original Mortgage
$115,200
Outstanding Balance
$68,144
Interest Rate
6.68%
Mortgage Type
Purchase Money Mortgage
Estimated Equity
$263,026
Create a Home Valuation Report for This Property
The Home Valuation Report is an in-depth analysis detailing your home's value as well as a comparison with similar homes in the area
Home Values in the Area
Average Home Value in this Area
Purchase History
| Date | Buyer | Sale Price | Title Company |
|---|---|---|---|
| Llorca Maria | -- | None Available | |
| Tempest Homes Llc | -- | None Available |
Source: Public Records
Mortgage History
| Date | Status | Borrower | Loan Amount |
|---|---|---|---|
| Open | Llorca Maria | $115,200 |
Source: Public Records
Tax History Compared to Growth
Tax History
| Year | Tax Paid | Tax Assessment Tax Assessment Total Assessment is a certain percentage of the fair market value that is determined by local assessors to be the total taxable value of land and additions on the property. | Land | Improvement |
|---|---|---|---|---|
| 2024 | $3,868 | $259,400 | $37,100 | $222,300 |
| 2023 | $3,641 | $241,400 | $37,100 | $204,300 |
| 2022 | $3,114 | $209,700 | $37,100 | $172,600 |
| 2021 | $1,131 | $181,800 | $37,100 | $144,700 |
| 2020 | $1,012 | $166,800 | $37,100 | $129,700 |
| 2019 | $909 | $158,500 | $37,100 | $121,400 |
| 2018 | $882 | $157,000 | $28,500 | $128,500 |
| 2017 | $795 | $146,500 | $28,500 | $118,000 |
| 2016 | $782 | $145,700 | $28,500 | $117,200 |
| 2014 | $713 | $138,300 | $28,500 | $109,800 |
| 2013 | $1,923 | $132,800 | $28,500 | $104,300 |
Source: Public Records
Map
Nearby Homes
- 3034 Rutherford Dr
- 2053 Nightjar Ct
- 3380 Alysheba Dr
- 2113 Windflower Place
- 2208 Longspur Dr
- 3600 Tesla Dr
- 1754 Twin Lakes Cir
- 1937 Mud Creek Ct
- 3660 Goodall Ct
- 1899 Petit Dr
- 1925 Mud Creek Ct
- 1739 Twin Lakes Cir
- 1871 Petit Dr
- 41 Peregrine Ct
- 124 Georgton Ct
- 3285 Secretariat Cir
- 3610 Chateaugay Ct
- 2532 Yeoman Ln
- 2518 Fuji Dr
- 1602 Scarlett Dr
- 2338 Maxwell Dr
- 2318 Maxwell Dr
- 2348 Maxwell Dr
- 2317 Cushing Dr
- 2311 Cushing Dr
- 2294 Fleming Dr
- 2358 Maxwell Dr
- 2300 Fleming Dr
- 2305 Cushing Dr
- 2341 Maxwell Dr
- 2323 Cushing Dr
- 2351 Maxwell Dr
- 2331 Maxwell Dr
- 2329 Cushing Dr
- 2299 Cushing Dr
- 2321 Maxwell Dr
- 2368 Maxwell Dr
- 2361 Maxwell Dr
- 2312 Fleming Dr
- 2339 Cushing Dr
