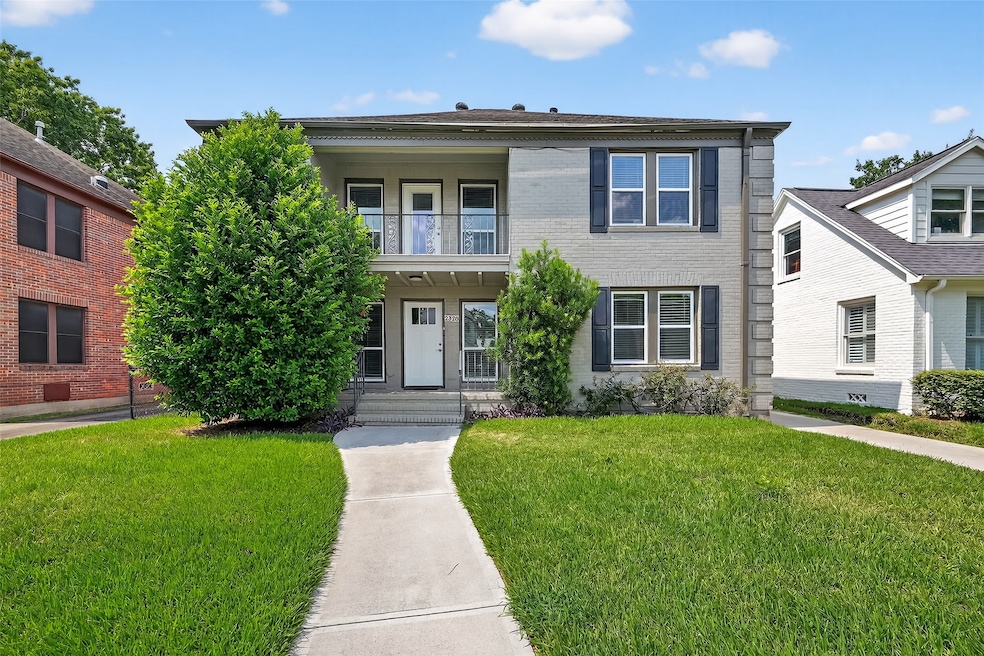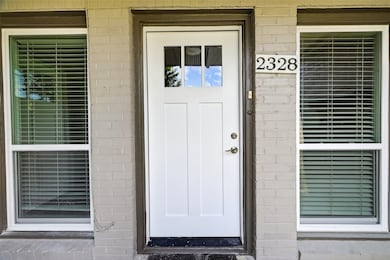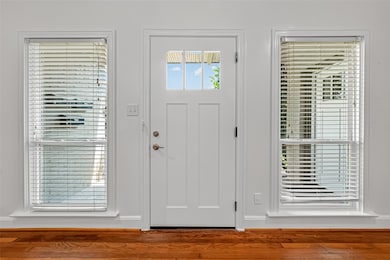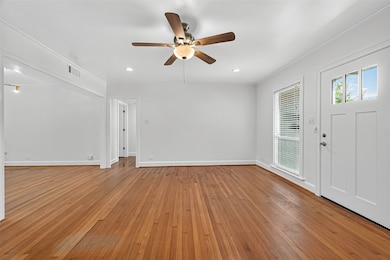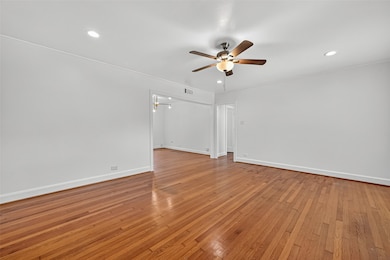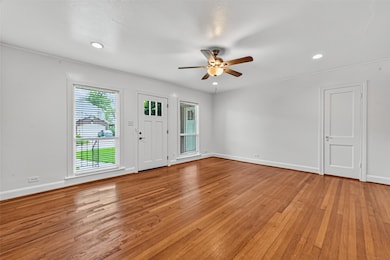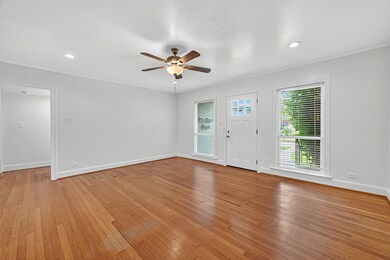2328 Mcclendon St Unit A Houston, TX 77030
University Place Neighborhood
2
Beds
2
Baths
1,230
Sq Ft
5,750
Sq Ft Lot
Highlights
- Living Room
- 1 Detached Carport Space
- Utility Room
- Roberts Elementary School Rated A
- Central Heating and Cooling System
About This Home
Welcome home to 2328 McClendon- In the heart of Rice Village! Newly renovated bathrooms with fresh paint throughout. Washer and dryer in home. One parking space in the carport/garage per unit. Lots of street parking. Tenant pays $80 a month for water and trash to Landlord. Easy access to the Medical Center, Rice University and Hermann Park.
Property Details
Home Type
- Multi-Family
Est. Annual Taxes
- $10,154
Year Built
- Built in 1941
Lot Details
- 5,750 Sq Ft Lot
Home Design
- Duplex
Interior Spaces
- 1,230 Sq Ft Home
- 2-Story Property
- Window Treatments
- Living Room
- Utility Room
- Fire and Smoke Detector
Kitchen
- Electric Oven
- Electric Cooktop
- Microwave
- Dishwasher
- Disposal
Bedrooms and Bathrooms
- 2 Bedrooms
- 2 Full Bathrooms
Laundry
- Dryer
- Washer
Parking
- 1 Detached Carport Space
- Unassigned Parking
Schools
- Roberts Elementary School
- Pershing Middle School
- Lamar High School
Utilities
- Central Heating and Cooling System
- Cable TV Available
Listing and Financial Details
- Property Available on 8/9/25
- Long Term Lease
Community Details
Overview
- Front Yard Maintenance
- Windermere Subdivision
Pet Policy
- No Pets Allowed
Map
Source: Houston Association of REALTORS®
MLS Number: 52205216
APN: 0600430030007
Nearby Homes
- 2302 Wordsworth St
- 2402 Southgate Blvd
- 2430 Sheridan St
- 2438 Southgate Blvd
- 2346 Watts St
- 2430 Dorrington St Unit C
- 2514 Southgate Blvd
- 2538 Southgate Blvd
- 2601 Talbott St
- 2523 Watts St
- 2203 Dorrington St Unit 403
- 2203 Dorrington St Unit 406
- 2203 Dorrington St Unit 208
- 2610 W Holcombe Blvd
- 2621 Cason St
- 2400 Swift Blvd
- 2111 Mcclendon St
- 2330 Maroneal St
- 2309 Shakespeare St
- 2065 Southgate Blvd
- 2332 Sheridan St Unit B
- 2332 Sheridan St Unit A
- 2324 Sheridan St Unit A
- 2422 Dorrington St Unit A
- 2317 Dorrington St
- 2301 Dorrington St
- 2430 Dorrington St Unit C
- 2425 Dorrington St Unit B
- 7000 Greenbriar St
- 2210 Dorrington St Unit 201
- 2210 Dorrington St Unit 104
- 2501 Dorrington St
- 2215 Dorrington St
- 2315 Swift Blvd Unit 2
- 2523 Watts St
- 2602 W Holcombe Blvd
- 2203 Dorrington St Unit 208
- 2203 Dorrington St Unit 304
- 2610 W Holcombe Blvd
- 2222 Maroneal St
