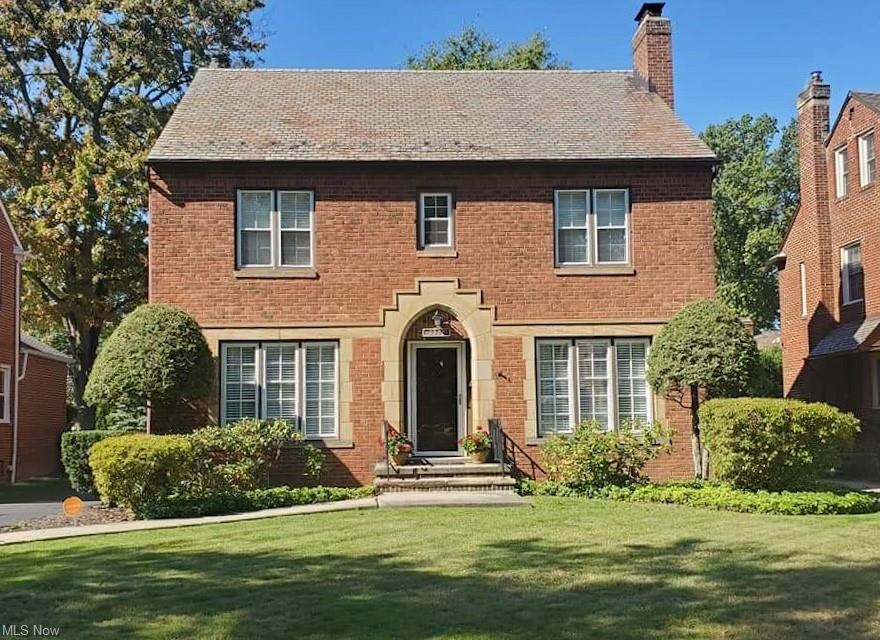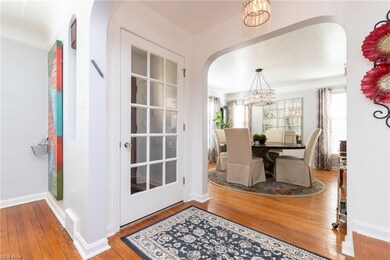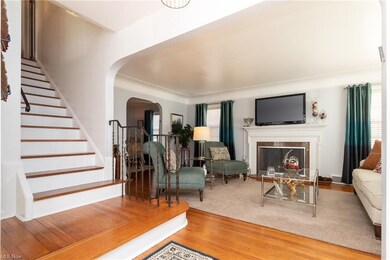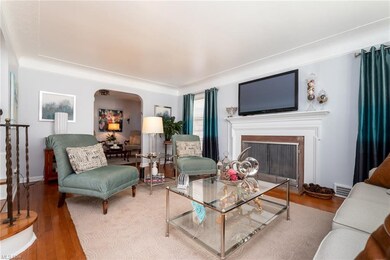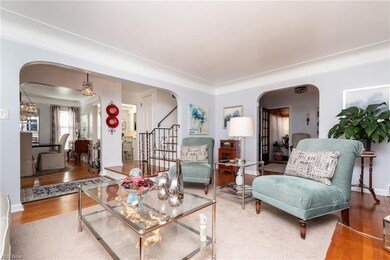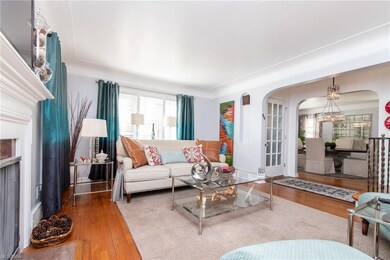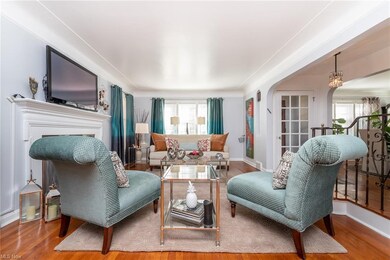
2328 Miramar Blvd University Heights, OH 44118
Highlights
- Colonial Architecture
- 2 Car Detached Garage
- Patio
- 2 Fireplaces
- Porch
- Forced Air Heating and Cooling System
About This Home
As of November 2021Classic Brick and Stone Center-hall Colonial on prime tree lined street! Beautiful formal living room with Oak floor, coved ceiling and fireplace with Dentil molding trim. Gracious dining room has Oak floor and coved ceiling and newer Pottery Barn light fixture. Sunny updated eat-in kitchen with quartz counters, subway tile backsplash, porcelain floors and newer Samsung (2017) stainless steel appliances. First floor study leads to charming enclosed porch perfect for reading and morning coffee. Upstairs offers 4 bedrooms and 2 full vintage baths in beautiful condition. Large master with dual closets and recessed dresser alcove opens to full bath with tile shower, also adjacent to bedroom #3. Additional full bath in hall. One bedroom is being used as an office. Fabulous redone finished lower level has newer carpet, working fireplace with a wet bar for cozy year round entertaining. Unfinished half of basement has newer washer and dryer along with new (2020) hot water heater. Brick patio off the porch is great for outdoor entertaining. Private manicured back yard offers mature plantings, annuals and perennials. Detached Brick 2 car garage with slate roof. Upgraded plumbing fixtures in all bathrooms. Newer HVAC. Many newer windows. Lighting fixtures all recently replaced. Newer Nest Thermostat, and newer blinds throughout. So close to shopping and dining. Must see!!!
Last Agent to Sell the Property
Berkshire Hathaway HomeServices Professional Realty License #222735 Listed on: 10/04/2021

Home Details
Home Type
- Single Family
Est. Annual Taxes
- $7,974
Year Built
- Built in 1940
Lot Details
- 6,970 Sq Ft Lot
- Lot Dimensions are 50 x 146
- East Facing Home
Home Design
- Colonial Architecture
- Brick Exterior Construction
- Slate Roof
- Stone Siding
Interior Spaces
- 2-Story Property
- 2 Fireplaces
- Partially Finished Basement
- Basement Fills Entire Space Under The House
Kitchen
- Range
- Dishwasher
Bedrooms and Bathrooms
- 4 Bedrooms
Laundry
- Dryer
- Washer
Parking
- 2 Car Detached Garage
- Garage Drain
Outdoor Features
- Patio
- Porch
Utilities
- Forced Air Heating and Cooling System
- Heating System Uses Gas
Listing and Financial Details
- Assessor Parcel Number 721-02-126
Ownership History
Purchase Details
Home Financials for this Owner
Home Financials are based on the most recent Mortgage that was taken out on this home.Purchase Details
Home Financials for this Owner
Home Financials are based on the most recent Mortgage that was taken out on this home.Purchase Details
Home Financials for this Owner
Home Financials are based on the most recent Mortgage that was taken out on this home.Purchase Details
Purchase Details
Purchase Details
Purchase Details
Similar Homes in the area
Home Values in the Area
Average Home Value in this Area
Purchase History
| Date | Type | Sale Price | Title Company |
|---|---|---|---|
| Warranty Deed | $330,000 | Gm T&E Svcs Inc | |
| Interfamily Deed Transfer | $81,200 | Competlve Title | |
| Executors Deed | $155,000 | Competitive Title | |
| Interfamily Deed Transfer | -- | Attorney | |
| Deed | $93,500 | -- | |
| Deed | $66,000 | -- | |
| Deed | -- | -- |
Mortgage History
| Date | Status | Loan Amount | Loan Type |
|---|---|---|---|
| Open | $297,000 | New Conventional | |
| Previous Owner | $148,500 | New Conventional | |
| Previous Owner | $7 | No Value Available | |
| Previous Owner | $147,250 | New Conventional |
Property History
| Date | Event | Price | Change | Sq Ft Price |
|---|---|---|---|---|
| 11/04/2021 11/04/21 | Sold | $330,000 | +4.8% | $129 / Sq Ft |
| 10/06/2021 10/06/21 | Pending | -- | -- | -- |
| 10/04/2021 10/04/21 | For Sale | $315,000 | +103.2% | $123 / Sq Ft |
| 11/18/2017 11/18/17 | Sold | $155,000 | 0.0% | $61 / Sq Ft |
| 10/24/2017 10/24/17 | Pending | -- | -- | -- |
| 10/06/2017 10/06/17 | For Sale | $155,000 | -- | $61 / Sq Ft |
Tax History Compared to Growth
Tax History
| Year | Tax Paid | Tax Assessment Tax Assessment Total Assessment is a certain percentage of the fair market value that is determined by local assessors to be the total taxable value of land and additions on the property. | Land | Improvement |
|---|---|---|---|---|
| 2024 | $9,422 | $110,215 | $19,040 | $91,175 |
| 2023 | $8,283 | $75,680 | $14,460 | $61,220 |
| 2022 | $8,242 | $75,670 | $14,460 | $61,220 |
| 2021 | $8,076 | $75,670 | $14,460 | $61,220 |
| 2020 | $7,974 | $67,590 | $12,920 | $54,670 |
| 2019 | $7,536 | $193,100 | $36,900 | $156,200 |
| 2018 | $6,870 | $67,590 | $12,920 | $54,670 |
| 2017 | $7,652 | $63,840 | $12,250 | $51,590 |
| 2016 | $6,539 | $63,840 | $12,250 | $51,590 |
| 2015 | $6,058 | $63,840 | $12,250 | $51,590 |
| 2014 | $6,058 | $62,590 | $12,010 | $50,580 |
Agents Affiliated with this Home
-

Seller's Agent in 2021
Sharon Friedman
Berkshire Hathaway HomeServices Professional Realty
(440) 893-9190
25 in this area
327 Total Sales
-

Buyer's Agent in 2021
Colleen Miklus
Keller Williams Greater Metropolitan
(440) 479-8766
17 in this area
278 Total Sales
-

Buyer Co-Listing Agent in 2021
Samuel Cregar
Keller Williams Greater Metropolitan
(440) 781-0446
7 in this area
58 Total Sales
-

Seller's Agent in 2017
Mary Lou McHenry
Howard Hanna
(216) 319-3333
27 in this area
98 Total Sales
Map
Source: MLS Now
MLS Number: 4322090
APN: 721-02-126
- 2300 Miramar Blvd
- 2375 Glendon Rd
- 4098 Bushnell Rd
- 2404 Lalemant Rd
- 4030 Silsby Rd
- 4141 Bushnell Rd
- 4073 Bushnell Rd
- 2311 S Belvoir Blvd
- 2330 Traymore Rd
- 2407 S Belvoir Blvd
- 2383 Saybrook Rd
- 4298 Silsby Rd
- 2448 Warrensville Center Rd
- 2400 Saybrook Rd
- 3966 Lansdale Rd
- VL Saybrook Rd
- 4310 Groveland Rd
- 2387 Channing Rd
- 2465 S Belvoir Blvd
- 2375 Traymore Rd
