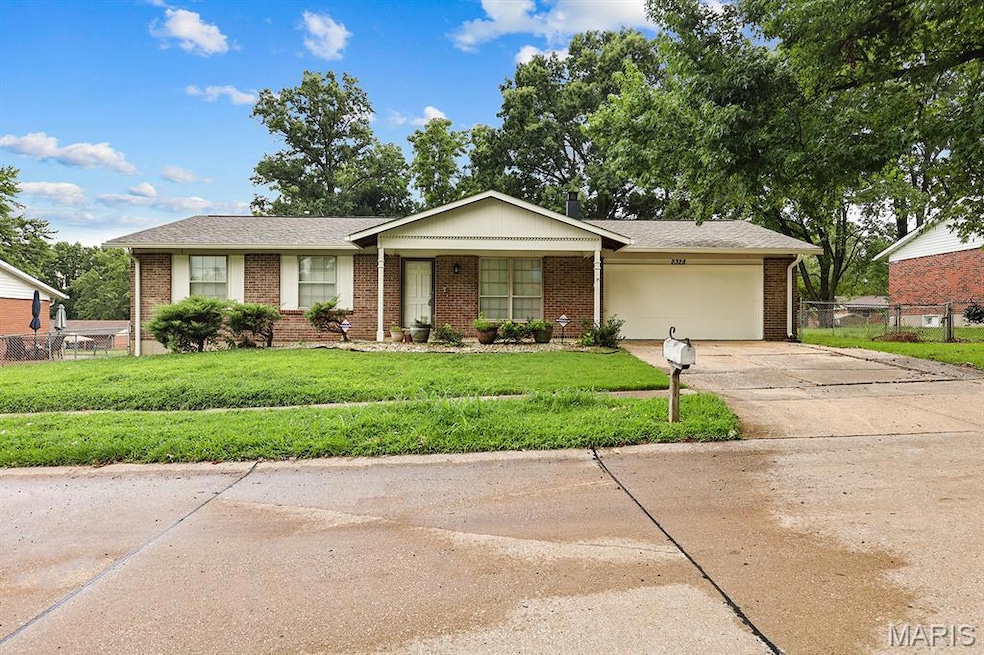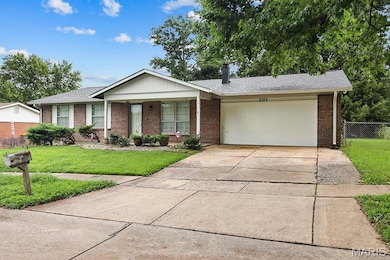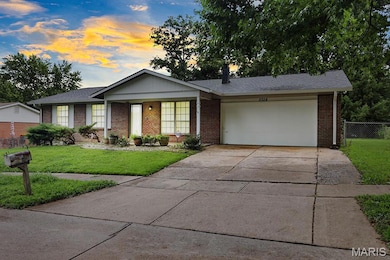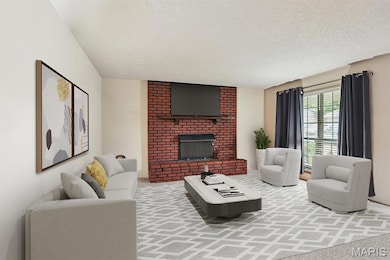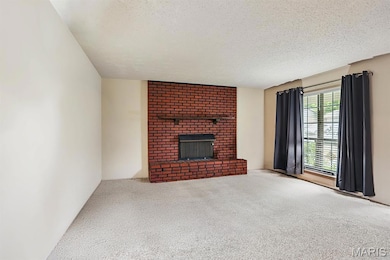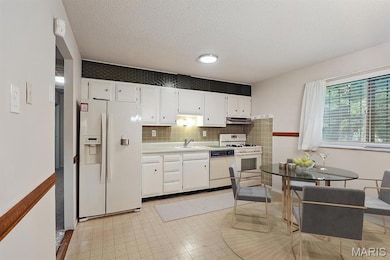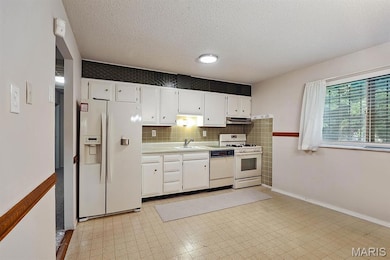
2328 Outlook Dr Saint Louis, MO 63136
Estimated payment $1,180/month
Highlights
- 2 Fireplaces
- No HOA
- Brick Veneer
- Private Yard
- 2 Car Attached Garage
- Patio
About This Home
Welcome to 2328 Outlook Drive—a beautifully maintained 3-bed, 2-bath ranch with space, updates, and versatility! Fresh carpet throughout, including all bedrooms, gives the home a clean and cozy feel. The primary suite includes its own private bath for added comfort. Enjoy quiet evenings by the main-level fireplace, or head downstairs to the finished basement—a second fireplace makes it the perfect spot for movie nights, play space, or entertaining. Outside, the oversized 90x125 lot offers endless potential for outdoor living, expansion, or gardening. Whether you’re buying your first home, downsizing, or investing, this one delivers both value and charm!
Listing Agent
Ascend Real Estate Advisors License #2014017363 Listed on: 07/20/2025
Home Details
Home Type
- Single Family
Est. Annual Taxes
- $2,484
Year Built
- Built in 1971
Lot Details
- 0.26 Acre Lot
- Lot Dimensions are 90x125
- Level Lot
- Private Yard
- Front Yard
Parking
- 2 Car Attached Garage
Home Design
- Brick Veneer
- Frame Construction
Interior Spaces
- 1-Story Property
- Ceiling Fan
- 2 Fireplaces
- Gas Fireplace
- Dishwasher
Bedrooms and Bathrooms
- 3 Bedrooms
- 2 Full Bathrooms
Partially Finished Basement
- Basement Ceilings are 8 Feet High
- Bedroom in Basement
- Laundry in Basement
Outdoor Features
- Patio
Schools
- Grannemann Elem. Elementary School
- East Middle School
- Hazelwood East High School
Utilities
- Forced Air Heating and Cooling System
- No Utilities
Community Details
- No Home Owners Association
Listing and Financial Details
- Assessor Parcel Number 09F-51-0568
Map
Home Values in the Area
Average Home Value in this Area
Tax History
| Year | Tax Paid | Tax Assessment Tax Assessment Total Assessment is a certain percentage of the fair market value that is determined by local assessors to be the total taxable value of land and additions on the property. | Land | Improvement |
|---|---|---|---|---|
| 2024 | $2,484 | $27,440 | $3,310 | $24,130 |
| 2023 | $2,484 | $27,440 | $3,310 | $24,130 |
| 2022 | $2,174 | $21,410 | $5,530 | $15,880 |
| 2021 | $2,057 | $21,410 | $5,530 | $15,880 |
| 2020 | $1,818 | $17,600 | $3,310 | $14,290 |
| 2019 | $1,804 | $17,600 | $3,310 | $14,290 |
| 2018 | $1,864 | $16,830 | $1,880 | $14,950 |
| 2017 | $1,862 | $16,830 | $1,880 | $14,950 |
| 2016 | $1,754 | $15,580 | $2,640 | $12,940 |
| 2015 | $1,714 | $15,580 | $2,640 | $12,940 |
| 2014 | $1,756 | $15,900 | $2,390 | $13,510 |
Property History
| Date | Event | Price | Change | Sq Ft Price |
|---|---|---|---|---|
| 08/16/2025 08/16/25 | Pending | -- | -- | -- |
| 07/20/2025 07/20/25 | For Sale | $179,900 | -- | $102 / Sq Ft |
Purchase History
| Date | Type | Sale Price | Title Company |
|---|---|---|---|
| Quit Claim Deed | -- | None Listed On Document |
Mortgage History
| Date | Status | Loan Amount | Loan Type |
|---|---|---|---|
| Previous Owner | $38,406 | New Conventional |
Similar Homes in Saint Louis, MO
Source: MARIS MLS
MLS Number: MIS25050014
APN: 09F-51-0568
- 2355 Redman Rd
- 11401 Northway Dr
- 2291 Redman Rd
- 11377 Fox Hall Ln
- 11148 Whispering Oaks Dr
- 11191 Whispering Oaks Dr
- 11221 Sugartrail Dr
- 11151 Whispering Oaks Dr
- 2419 Forest Shadows Dr
- 2449 Forest Shadows Dr
- 2440 Forest Shadows Dr
- 2452 Forest Shadows Dr
- 2291 Dunn Rd
- 11151 Towering Pines Dr
- 1928 Claudine Dr
- 11021 Thousand Oaks Dr
- 11652 Las Ladera Dr
- 11002 Thousand Oaks Dr
- 2542 Dukeland Dr
- 1877 Claudine Dr
