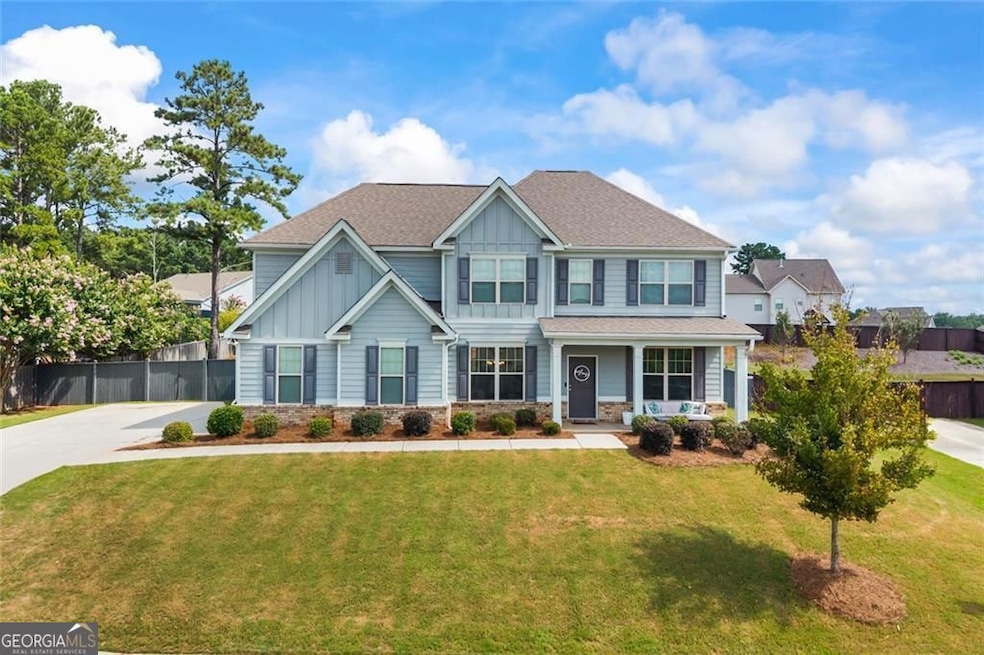2328 Persimmon Chase Monroe, GA 30656
Estimated payment $2,900/month
Highlights
- Home Theater
- Dining Room Seats More Than Twelve
- Wood Flooring
- Craftsman Architecture
- Clubhouse
- Community Pool
About This Home
If you've been searching for a home that combines charm, comfort, and plenty of room to grow-this Highland Creek craftsman is it. Upstairs, the oversized owner's suite creates a true retreat, complete with plenty of space to relax and unwind.Three additional bedrooms and a large media room make the second floor perfect for family living, guests, or entertaining. On the main level, you'll find a dedicated office with custom built-in shelves. Located in Monroe's sought-after Highland Creek community, residents enjoy neighborhood amenities including a clubhouse for private events, a swimming pool, and tennis courts. This home offers the perfect balance of everyday comfort and lifestyle convenience.
Listing Agent
NorthGroup Real Estate Inc Brokerage Phone: License #374432 Listed on: 09/16/2025

Home Details
Home Type
- Single Family
Est. Annual Taxes
- $6,336
Year Built
- Built in 2019
Lot Details
- 0.35 Acre Lot
- Privacy Fence
- Back Yard Fenced
- Level Lot
- Grass Covered Lot
HOA Fees
- $85 Monthly HOA Fees
Parking
- 2 Car Garage
Home Design
- Craftsman Architecture
- Traditional Architecture
- Slab Foundation
- Composition Roof
- Wood Siding
Interior Spaces
- 3,043 Sq Ft Home
- 2-Story Property
- Tray Ceiling
- Ceiling Fan
- Fireplace With Gas Starter
- Family Room with Fireplace
- Living Room with Fireplace
- Dining Room Seats More Than Twelve
- Home Theater
- Home Office
- Fire and Smoke Detector
- Laundry closet
Kitchen
- Breakfast Area or Nook
- Walk-In Pantry
- Dishwasher
Flooring
- Wood
- Tile
Bedrooms and Bathrooms
- 4 Bedrooms
- Double Vanity
Schools
- Monroe Elementary School
- Carver Middle School
- Monroe Area High School
Additional Features
- Patio
- Property is near schools
- Central Heating and Cooling System
Listing and Financial Details
- Legal Lot and Block 71 / 71
Community Details
Overview
- Association fees include tennis, swimming, private roads
- Highland Creek Subdivision
Amenities
- Clubhouse
Recreation
- Tennis Courts
- Community Pool
Map
Home Values in the Area
Average Home Value in this Area
Tax History
| Year | Tax Paid | Tax Assessment Tax Assessment Total Assessment is a certain percentage of the fair market value that is determined by local assessors to be the total taxable value of land and additions on the property. | Land | Improvement |
|---|---|---|---|---|
| 2024 | $6,336 | $186,120 | $32,000 | $154,120 |
| 2023 | $6,312 | $180,520 | $32,000 | $148,520 |
| 2022 | $6,144 | $164,520 | $26,000 | $138,520 |
| 2021 | $4,329 | $123,080 | $20,000 | $103,080 |
| 2020 | $4,868 | $122,720 | $20,000 | $102,720 |
| 2019 | $618 | $12,000 | $12,000 | $0 |
| 2018 | $473 | $12,000 | $12,000 | $0 |
| 2017 | $503 | $12,000 | $12,000 | $0 |
| 2016 | $396 | $9,600 | $9,600 | $0 |
| 2015 | $336 | $8,000 | $8,000 | $0 |
| 2014 | $207 | $4,800 | $0 | $0 |
Property History
| Date | Event | Price | List to Sale | Price per Sq Ft | Prior Sale |
|---|---|---|---|---|---|
| 11/21/2025 11/21/25 | Price Changed | $434,900 | -1.1% | $143 / Sq Ft | |
| 11/07/2025 11/07/25 | Price Changed | $439,900 | 0.0% | $145 / Sq Ft | |
| 09/16/2025 09/16/25 | For Sale | $440,000 | +57.1% | $145 / Sq Ft | |
| 09/01/2020 09/01/20 | Sold | $280,000 | -1.1% | $97 / Sq Ft | View Prior Sale |
| 06/25/2020 06/25/20 | Pending | -- | -- | -- | |
| 04/07/2020 04/07/20 | Price Changed | $283,000 | -1.7% | $98 / Sq Ft | |
| 02/10/2020 02/10/20 | For Sale | $288,000 | -- | $99 / Sq Ft |
Purchase History
| Date | Type | Sale Price | Title Company |
|---|---|---|---|
| Warranty Deed | $280,000 | -- | |
| Warranty Deed | -- | -- | |
| Warranty Deed | -- | -- | |
| Warranty Deed | $120,000 | -- |
Mortgage History
| Date | Status | Loan Amount | Loan Type |
|---|---|---|---|
| Open | $224,000 | New Conventional |
Source: Georgia MLS
MLS Number: 10605977
APN: NM29A00000071000
- 2216 Blackberry Ct
- 1621 Highland Creek Dr
- 2225 Blackberry Ct
- 2103 Sourwood Ct
- 401 Double Springs Church Rd Unit CLC/15/W9.540
- Johnson Plan at River Pointe
- Taylorsville Plan at River Pointe
- Jefferson Basement Plan at River Pointe
- Orchard Park Plan at River Pointe
- Dakota Basement Plan at River Pointe
- Dakota Plan at River Pointe
- Sherwood Basement Plan at River Pointe
- Taylorsville Basement Plan at River Pointe
- Sherwood Plan at River Pointe
- Johnson Basement Plan at River Pointe
- Orchard Park Basement Plan at River Pointe
- Northbrook Plan at River Pointe
- Chatham Basement Plan at River Pointe
- Jefferson Plan at River Pointe
- Chatham Plan at River Pointe
- 125 Tanglewood Dr Unit A
- 252 Elizabeth Dr
- 1229 Fairview Dr
- 707 Cloverdale Dr
- 600 Ridge Rd
- 122 Nowell St Unit I
- 807 Mountain Creek Church Rd NW
- 701 Woodland Ridge Dr
- 705 Morgans Ridge Dr Unit 27
- 123 S Broad St
- 514 Michael Cir
- 240 Boulevard
- 698 S Broad St
- 409 Shamrock Dr
- 521 San Dra Way
- 1008 Davis St Unit 14
- 414 Wall St Unit 4
- 254 Bridgeport Ln
- 2024 Atha Woods Dr
- 225 W Fambrough St






