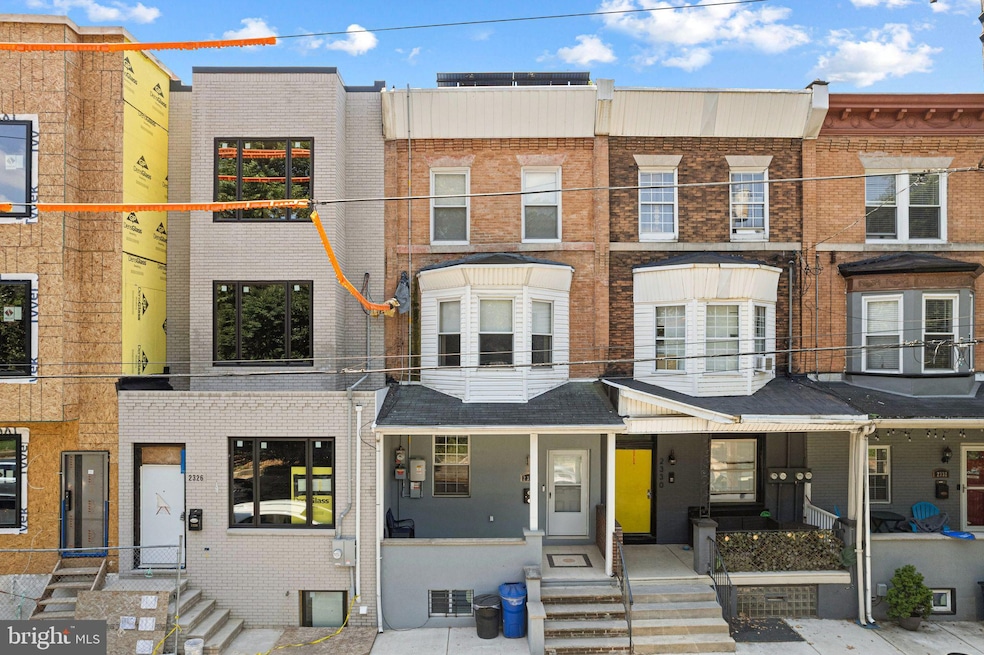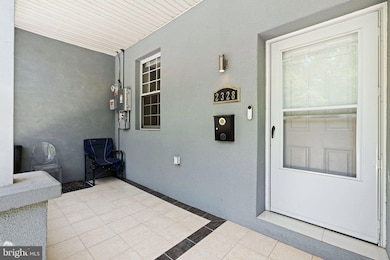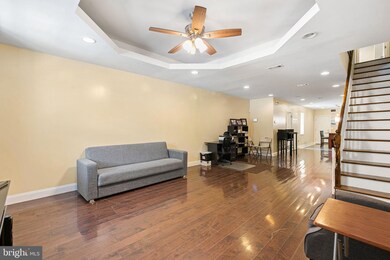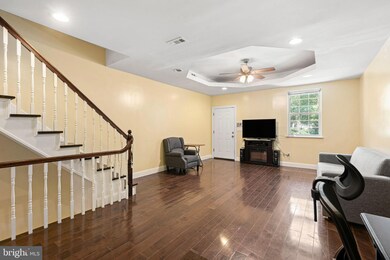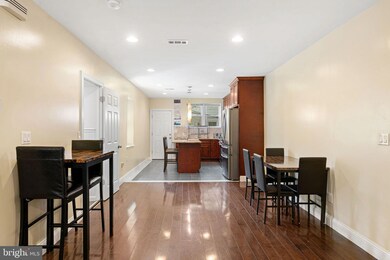2328 Reed St Philadelphia, PA 19146
Point Breeze NeighborhoodHighlights
- Rooftop Deck
- Contemporary Architecture
- Park or Greenbelt View
- Open Floorplan
- Wood Flooring
- 2-minute walk to Wharton Square
About This Home
Welcome Home to 2328 Reed Street, Philadelphia, PA 19146 This expansive 4-bedroom, 3.5-bathroom home is situated in the heart of Point Breeze, one of Philadelphia’s most vibrant and culturally diverse neighborhoods. Known for its blend of edgy coffee shops, dive bars, and chef-driven gastropubs, the area thrives with community energy—especially in the warmer months when Ellsworth Street comes alive with pop-up beer gardens and outdoor jazz set against the iconic Keith Haring mural. Inside, the home offers an open, airy layout with high ceilings, recessed lighting, and spacious living and dining areas. The finished basement provides additional living space perfect for a media room, home gym, or guest quarters. Upstairs, you’ll find two ensuite bedrooms on the second floor, offering privacy and convenience for family members or guests. The primary suite features a walk-in closet, a generous ensuite bathroom, and a jacuzzi tub. A balcony on the third floor and a private outdoor space complete the package. This home is equipped with solar panels that dramatically reduce monthly electric costs to below $80, providing both energy efficiency and long-term savings. Enjoy direct views of Wharton Square Playground from your front porch—ideal for morning coffee, afternoon strolls, or walking your dog. With public transportation just a block away on 22nd Street, Center City and University City are easily accessible in just minutes. Schedule your private showing today and experience the best of Point Breeze living.
Townhouse Details
Home Type
- Townhome
Est. Annual Taxes
- $6,489
Year Built
- Built in 1915
Lot Details
- 1,056 Sq Ft Lot
- Lot Dimensions are 16.00 x 66.00
- North Facing Home
Parking
- On-Street Parking
Home Design
- Contemporary Architecture
- Brick Exterior Construction
- Concrete Perimeter Foundation
Interior Spaces
- 2,256 Sq Ft Home
- Property has 3 Levels
- Open Floorplan
- Ceiling Fan
- Recessed Lighting
- Living Room
- Dining Room
- Park or Greenbelt Views
- Alarm System
- Finished Basement
Kitchen
- Gas Oven or Range
- Self-Cleaning Oven
- Cooktop
- Microwave
- Dishwasher
- Kitchen Island
- Disposal
Flooring
- Wood
- Ceramic Tile
Bedrooms and Bathrooms
- 4 Bedrooms
- Walk-In Closet
Laundry
- Laundry Room
- Laundry on lower level
- Dryer
- Washer
Outdoor Features
- Rooftop Deck
- Porch
Utilities
- Forced Air Heating and Cooling System
- Electric Water Heater
- Cable TV Available
Listing and Financial Details
- Residential Lease
- Security Deposit $2,700
- No Smoking Allowed
- 12-Month Lease Term
- Available 12/1/25
- Assessor Parcel Number 364003700
Community Details
Overview
- No Home Owners Association
- Philadelphia Subdivision
Pet Policy
- No Pets Allowed
Map
Source: Bright MLS
MLS Number: PAPH2562128
APN: 364003700
- 2312 Reed St
- 1400 S 23rd St
- 2327 Gerritt St
- 1406 S 23rd St
- 2623 Reed St
- 2248 Earp St
- 2247 Wilder St
- 2348 Wilder St
- 1404 S 24th St
- 2339 Dickinson St
- 2240 Wilder St
- 1313 S 23rd St
- 2231 Earp St
- 2332 Dickinson St
- 2336 Dickinson St
- 1435 S Ringgold St
- 1424 S Ringgold St
- 1400 S 22nd St
- 2212 Sears St
- 1940 Wharton St
- 1300 S 24th St Unit D1
- 2256 Dickinson St
- 1513 S 24th St
- 2222 Earp St
- 2327 Wharton St Unit 3
- 2309 Cross St
- 1412 S 22nd St Unit A
- 2222 Wharton St
- 2338 Cross St
- 1525 S Taylor St Unit Single Family Home
- 1539 S Ringgold St
- 1341 S 22nd St Unit B
- 1329 S 22nd St
- 1323 S 22nd St
- 1319 S 22nd St Unit 2
- 1420 Point Breeze Ave Unit 103
- 1420 Point Breeze Ave Unit 408
- 1420 Point Breeze Ave Unit 305
- 2139 Sears St
- 1524 S 25th St
