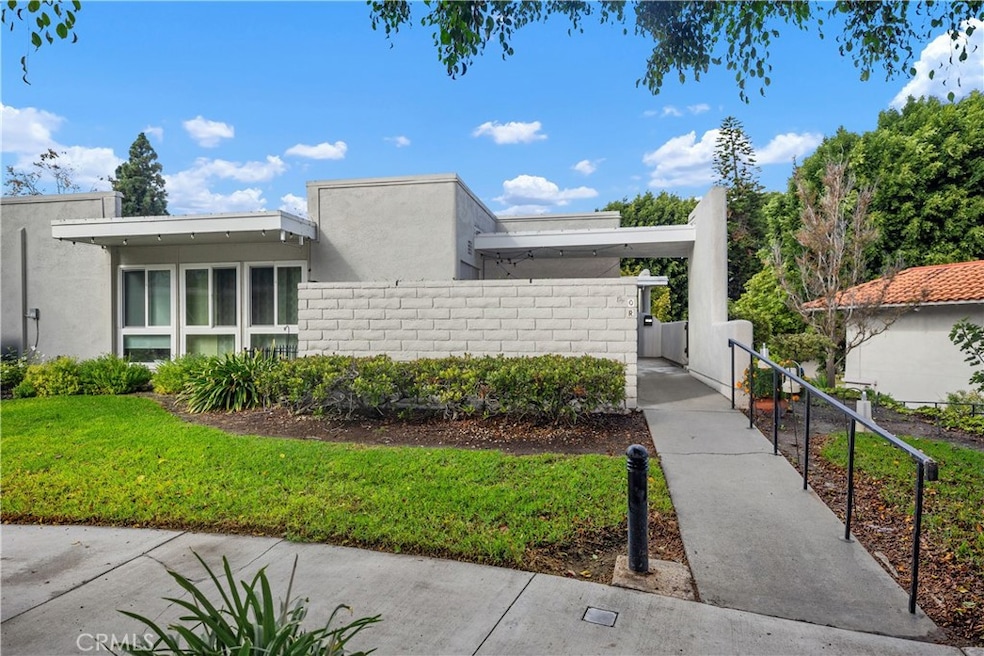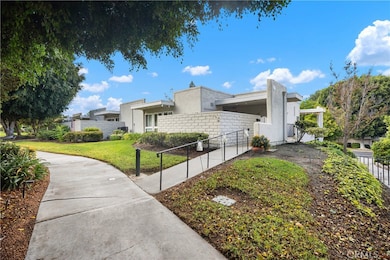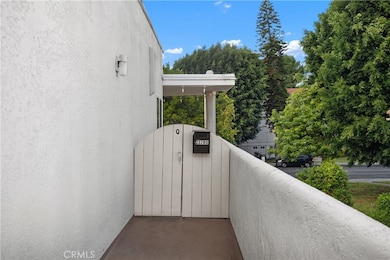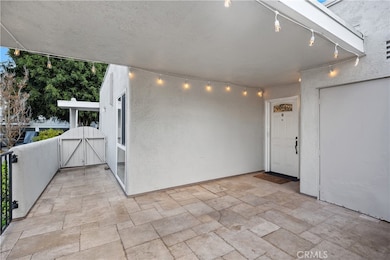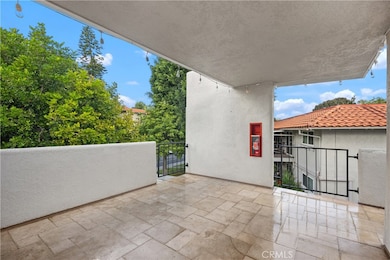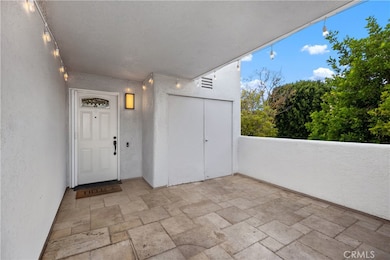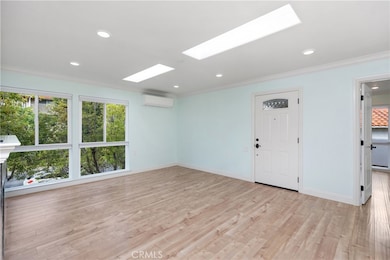2328 Via Mariposa W Unit Q Laguna Woods, CA 92637
Estimated payment $3,991/month
Highlights
- Golf Course Community
- Fitness Center
- Heated Lap Pool
- Community Stables
- 24-Hour Security
- No Units Above
About This Home
A Little Slice of Paradise! This open-concept, fully remodeled, end-unit "MONTEREY" model single-level has NO STAIRS, with no one above and one unit below, features an added primary bath. A beautiful home, newly painted and full of natural light, truly one-of-a-kind. Gourmet, island kitchen with quartz countertops; tiled glass backsplash; stainless steel appliances; generous white wood cabinets with soft-close doors & drawers; and added recessed lighting. In addition, the large-capacity Washer/Dryer, Skylights in the kitchen, living room, and hallway, and solar tubes in each bathroom make the unit light and bright. This is thanks to the floor-to-ceiling windows in the living room and bedrooms—a versatile split floorplan with bedrooms on opposite sides. The primary bedroom's mirrored closet was remodeled to add more storage. Both bathrooms feature white wood cabinets, modern quartz countertops, walk-in tiled showers with glass enclosures, and added solar tubes for natural light. The primary bathroom has double sinks & mirrored medicine cabinets, laminate wood-look flooring throughout the living spaces, and porcelain tiles in the bathrooms. The comfortable living room is accented by a custom electric fireplace with tile surround, floor-to-ceiling windows, and two added skylights. Many premium upgrades throughout, including double-pane vinyl windows, custom window coverings, new energy-efficient ductless mini-split heating/air units, custom extra-wide baseboards & crown molding, an upgraded front door & paneled interior doors with custom casings, a retractable front door screen, and added recessed lighting. Inside laundry... a full-sized LG washer & dryer are included—spacious, private, partially covered patio with imported travertine stone. Double-door storage cabinet on the patio, and an additional storage cabinet in the covered carport. The carport is conveniently located, and guest parking. Premium, ground-level entry with privacy, offering a beautiful treetop view in a quiet area. Sought-after location walking distance to Clubhouse 4. Country Club Living at its BEST! Enjoy the 27-hole golf course, the 9-hole executive par 3, two fitness centers, seven clubhouses, five swimming pools, an equestrian center, gardening areas, and over 200 clubs and organizations. Free community bus service to nearby shopping, approx. 6 miles from beautiful Laguna Beach. The best hidden secret in Orange County. SEE 3D TOUR and SLIDE SHOW—Carport 2221 Space 12.
Listing Agent
Laguna Premier Realty Inc. Brokerage Phone: 949-648-0329 License #01225015 Listed on: 10/18/2025
Property Details
Home Type
- Condominium
Est. Annual Taxes
- $2,981
Year Built
- Built in 1969 | Remodeled
Lot Details
- No Units Above
- End Unit
- Two or More Common Walls
- Cul-De-Sac
- Brick Fence
HOA Fees
- $855 Monthly HOA Fees
Property Views
- Woods
- Park or Greenbelt
Home Design
- Contemporary Architecture
- Entry on the 1st floor
- Turnkey
- Additions or Alterations
- Slab Foundation
- Fire Rated Drywall
- Composition Roof
- Common Roof
- Stucco
Interior Spaces
- 866 Sq Ft Home
- 1-Story Property
- Open Floorplan
- Built-In Features
- Crown Molding
- Skylights
- Recessed Lighting
- Double Pane Windows
- Custom Window Coverings
- Window Screens
- Living Room
- Storage
Kitchen
- Updated Kitchen
- Eat-In Kitchen
- Breakfast Bar
- Electric Range
- Free-Standing Range
- Range Hood
- Freezer
- Water Line To Refrigerator
- Dishwasher
- Kitchen Island
- Quartz Countertops
- Self-Closing Drawers and Cabinet Doors
- Disposal
Flooring
- Laminate
- Tile
Bedrooms and Bathrooms
- 2 Main Level Bedrooms
- Mirrored Closets Doors
- Remodeled Bathroom
- In-Law or Guest Suite
- 2 Full Bathrooms
- Quartz Bathroom Countertops
- Dual Vanity Sinks in Primary Bathroom
- Walk-in Shower
- Exhaust Fan In Bathroom
Laundry
- Laundry Room
- Stacked Washer and Dryer
- 220 Volts In Laundry
Home Security
Parking
- 1 Parking Space
- 1 Detached Carport Space
- Parking Available
- Automatic Gate
- Guest Parking
- Assigned Parking
Accessible Home Design
- Lowered Light Switches
- Doors swing in
- Doors are 32 inches wide or more
- No Interior Steps
- Accessible Parking
Pool
- Heated Lap Pool
- Heated In Ground Pool
- Exercise
- Heated Spa
- In Ground Spa
- Pool Cover
Outdoor Features
- Balcony
- Covered Patio or Porch
- Exterior Lighting
- Rain Gutters
Utilities
- Zoned Heating and Cooling
- Vented Exhaust Fan
- 220 Volts in Kitchen
- Natural Gas Not Available
- Electric Water Heater
- Cable TV Available
Listing and Financial Details
- Tax Lot 1
- Tax Tract Number 6868
- Assessor Parcel Number 93151188
Community Details
Overview
- Active Adult
- Master Insurance
- 12,736 Units
- Third Laguna Woods Mutual Association, Phone Number (949) 597-4600
- Village Management Services HOA
- Built by Rossmoor Corporation
- Monterey
- Maintained Community
- RV Parking in Community
Amenities
- Clubhouse
- Banquet Facilities
- Billiard Room
- Meeting Room
- Card Room
- Recreation Room
Recreation
- Golf Course Community
- Tennis Courts
- Pickleball Courts
- Sport Court
- Bocce Ball Court
- Ping Pong Table
- Fitness Center
- Community Pool
- Community Spa
- Community Stables
- Horse Trails
- Hiking Trails
Pet Policy
- Pets Allowed
Security
- 24-Hour Security
- Controlled Access
- Fire and Smoke Detector
Map
Home Values in the Area
Average Home Value in this Area
Tax History
| Year | Tax Paid | Tax Assessment Tax Assessment Total Assessment is a certain percentage of the fair market value that is determined by local assessors to be the total taxable value of land and additions on the property. | Land | Improvement |
|---|---|---|---|---|
| 2025 | $2,981 | $488,000 | $403,635 | $84,365 |
| 2024 | $2,981 | $295,389 | $134,747 | $160,642 |
| 2023 | $2,909 | $289,598 | $132,105 | $157,493 |
| 2022 | $2,856 | $283,920 | $129,515 | $154,405 |
| 2021 | $2,798 | $278,353 | $126,975 | $151,378 |
| 2020 | $2,772 | $275,499 | $125,673 | $149,826 |
| 2019 | $2,716 | $270,098 | $123,209 | $146,889 |
| 2018 | $2,059 | $198,900 | $135,676 | $63,224 |
| 2017 | $620 | $58,954 | $28,367 | $30,587 |
| 2016 | $610 | $57,799 | $27,811 | $29,988 |
| 2015 | $603 | $56,931 | $27,393 | $29,538 |
| 2014 | $590 | $55,816 | $26,856 | $28,960 |
Property History
| Date | Event | Price | List to Sale | Price per Sq Ft | Prior Sale |
|---|---|---|---|---|---|
| 11/03/2025 11/03/25 | Price Changed | $548,000 | -8.4% | $633 / Sq Ft | |
| 10/18/2025 10/18/25 | For Sale | $598,000 | +22.5% | $691 / Sq Ft | |
| 08/08/2024 08/08/24 | Sold | $488,000 | 0.0% | $564 / Sq Ft | View Prior Sale |
| 06/07/2024 06/07/24 | For Sale | $488,000 | +25.9% | $564 / Sq Ft | |
| 03/02/2018 03/02/18 | Sold | $387,500 | -2.9% | $447 / Sq Ft | View Prior Sale |
| 01/24/2018 01/24/18 | For Sale | $399,000 | +104.6% | $461 / Sq Ft | |
| 06/19/2017 06/19/17 | Sold | $195,000 | -7.1% | $225 / Sq Ft | View Prior Sale |
| 05/14/2017 05/14/17 | Pending | -- | -- | -- | |
| 05/09/2017 05/09/17 | For Sale | $210,000 | -- | $242 / Sq Ft |
Purchase History
| Date | Type | Sale Price | Title Company |
|---|---|---|---|
| Grant Deed | $488,000 | Western Resources Title | |
| Interfamily Deed Transfer | -- | None Available | |
| Grant Deed | $387,500 | Fidelity National Title | |
| Interfamily Deed Transfer | -- | Fidelity National Title Comp | |
| Grant Deed | $195,000 | Fidelity National Title Comp | |
| Interfamily Deed Transfer | -- | None Available | |
| Interfamily Deed Transfer | -- | None Available | |
| Interfamily Deed Transfer | -- | None Available | |
| Grant Deed | $45,000 | -- |
Mortgage History
| Date | Status | Loan Amount | Loan Type |
|---|---|---|---|
| Previous Owner | $256,000 | Seller Take Back |
Source: California Regional Multiple Listing Service (CRMLS)
MLS Number: OC25241293
APN: 931-511-88
- 2389 2H Via Mariposa W
- 2294 Via Puerta
- 2325 Via Mariposa W Unit C
- 2395 Via Mariposa W Unit 3F
- 2276 Via Mariposa E Unit D
- 2285 Via Puerta Unit P
- 2296 Via Puerta Unit B
- 2267 Via Puerta Unit D
- 2279 Via Mariposa W Unit P
- 2402 Via Mariposa W Unit 3A
- 2277 Via Mariposa W Unit B
- 2338 Avenida Sevilla Unit P
- 2338 Avenida Sevilla Unit N
- 2372 Via Mariposa W Unit B
- 2286 Via Puerta Unit A
- 2391 Via Mariposa W Unit 2E
- 2369 Via Mariposa E Unit 3C
- 2390 Via Mariposa W Unit 2C
- 2263 Via Puerta Unit D
- 2348 Via Mariposa W Unit B
- 2396 Via Mariposa W Unit 2D
- 2305 Via Puerta Unit B
- 2299 Via Puerta Unit F
- 2276 Via Mariposa E Unit R
- 2403 Via Mariposa W Unit 3A
- 2405 Via Mariposa W Unit 2E
- 2196 Via Mariposa E Unit P
- 2391 Via Mariposa W Unit 3A
- 2210 Via Mariposa E Unit D
- 2233 Via Puerta Unit N
- 2022 Via Mariposa E Unit D
- 2117 Via Puerta Unit P
- 2090 Ronda Granada Unit C
- 2056 Via Mariposa E Unit A
- 2049 Via Mariposa E Unit H
- 2057 Via Mariposa E Unit B
- 235 Calle Aragon Unit A
- 5 Via Castilla Unit N
- 8 Via Castilla Unit N
- 18 Via Castilla Unit O
