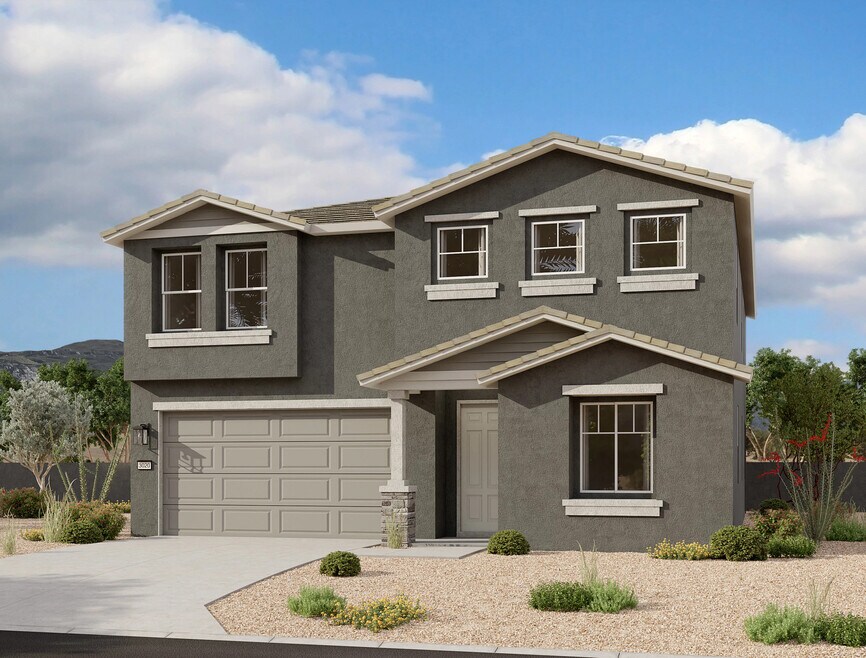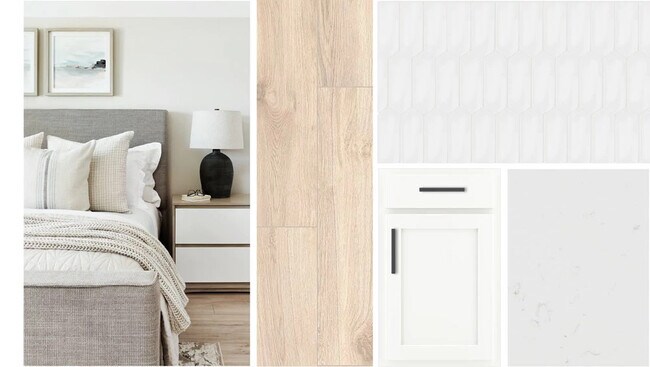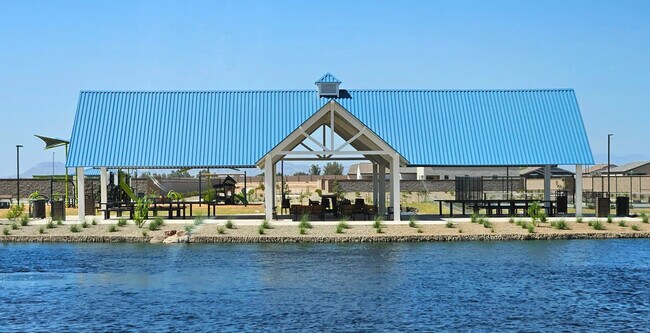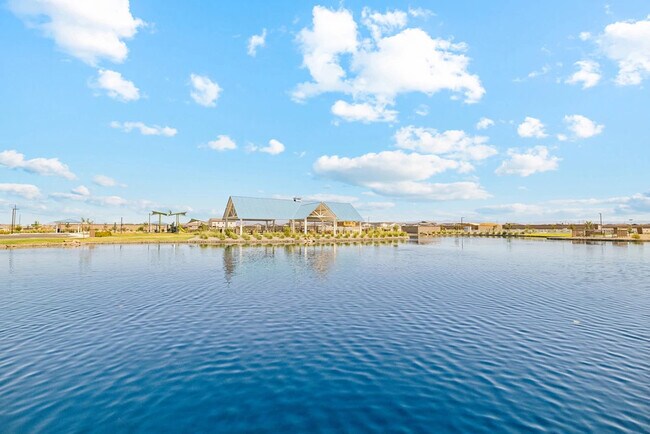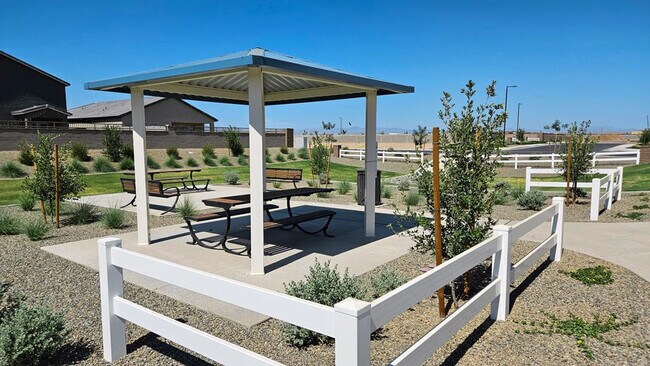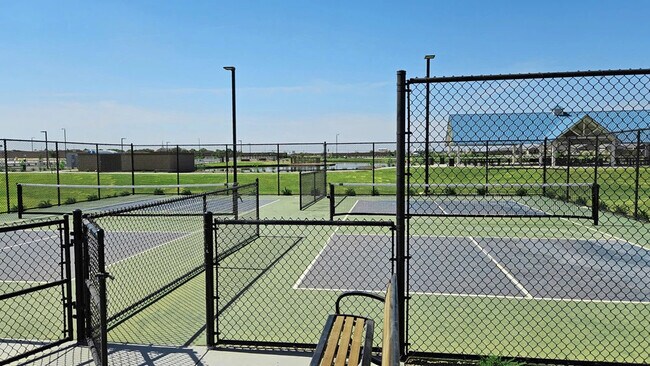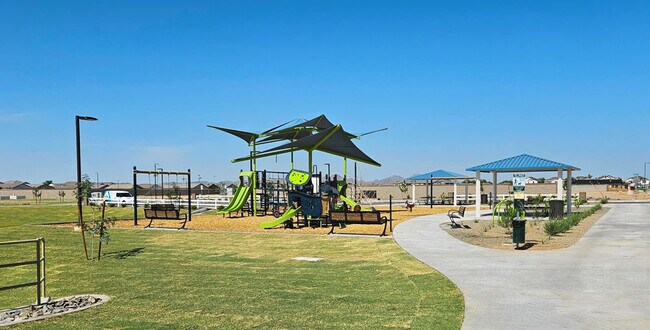
Estimated payment $3,538/month
Highlights
- New Construction
- Loft
- Covered Patio or Porch
- Community Lake
- Community Basketball Court
- Breakfast Area or Nook
About This Home
This impressive two-story home spans 2,988 square feet and offers 5 bedrooms, 4.5 bathrooms, a spacious loft, and a 3-car tandem garage. Upon entering, you’re greeted by a convenient first-floor bedroom with a full bath—perfect for guests or multi-generational living. The great room is illuminated by a large 4-panel sliding glass door that brings in abundant natural light and brightens both the dining nook and the kitchen.Designed with the Harmony Collection, the kitchen features 42 white shaker cabinets, quartz countertops, a coordinating backsplash, and stainless steel appliances for a clean and modern look. Additional upgrades include a pavered driveway and entry, an upgraded stair rail, a rough-in for a soft water loop, and thoughtful move-in-ready features such as a washer, dryer, refrigerator, pendant light pre-wire, and blinds throughout.Upstairs, the primary suite offers a spacious walk-in closet, dual sinks, and a linen closet for added storage. A generously sized laundry room is conveniently located near the large loft, creating a functional and efficient layout. Each of the secondary bedrooms includes its own walk-in closet and access to two additional full bathrooms.The backyard provides ample space to design your ideal outdoor retreat—whether that includes a pool, play area, or entertaining space. Residents of Wales Ranch enjoy impressive community amenities including parks, pickleball and basketball courts, a scenic lake, and beautiful walking paths with
Builder Incentives
At Ashton Woods, we’ve built our reputation on expertly crafted, beautifully designed homes—and now we’re making it even easier for you to move into a new construction home.Right now, we're offering below-market rates - as low as a 3.49% 30-year
Sales Office
| Monday |
10:00 AM - 6:00 PM
|
| Tuesday |
10:00 AM - 6:00 PM
|
| Wednesday |
2:00 PM - 6:00 PM
|
| Thursday |
10:00 AM - 6:00 PM
|
| Friday |
10:00 AM - 6:00 PM
|
| Saturday |
10:00 AM - 6:00 PM
|
| Sunday |
Closed
|
Home Details
Home Type
- Single Family
HOA Fees
- $90 Monthly HOA Fees
Parking
- 3 Car Garage
Home Design
- New Construction
Interior Spaces
- 2-Story Property
- Living Room
- Dining Room
- Loft
- Breakfast Area or Nook
- Laundry Room
Bedrooms and Bathrooms
- 5 Bedrooms
- Walk-In Closet
Additional Features
- Green Certified Home
- Covered Patio or Porch
Community Details
Overview
- Community Lake
- Pond in Community
- Greenbelt
Amenities
- Picnic Area
Recreation
- Community Basketball Court
- Pickleball Courts
- Community Playground
- Park
- Horseshoe Lawn Game
- Cornhole
- Recreational Area
- Trails
Map
Other Move In Ready Homes in Wales Ranch - Sabino
About the Builder
- 2385 Rolling Prairie Ln
- 2399 Rolling Prairie Ln
- 2386 Rolling Prairie Ln
- 2429 Rolling Prairie Ln
- 2443 Rolling Prairie Ln
- 2474 Rolling Prairie Ln
- 2487 Rolling Prairie Ln
- Wales Ranch - Sabino
- Wales Ranch - Tobiano
- 2466 E Stuffed Olive Ave
- 2433 E Ave
- 2453 E Stuffed Olive Ave
- 2505 E Stuffed Olive Ave
- 26362 N Ghia Dr
- 32116 Buckaroo Rd
- Wales Ranch
- 2603 Rustler Rd
- 2639 Rustler Rd
- 32148 Buckaroo Rd
- 2586 Rustler Rd
