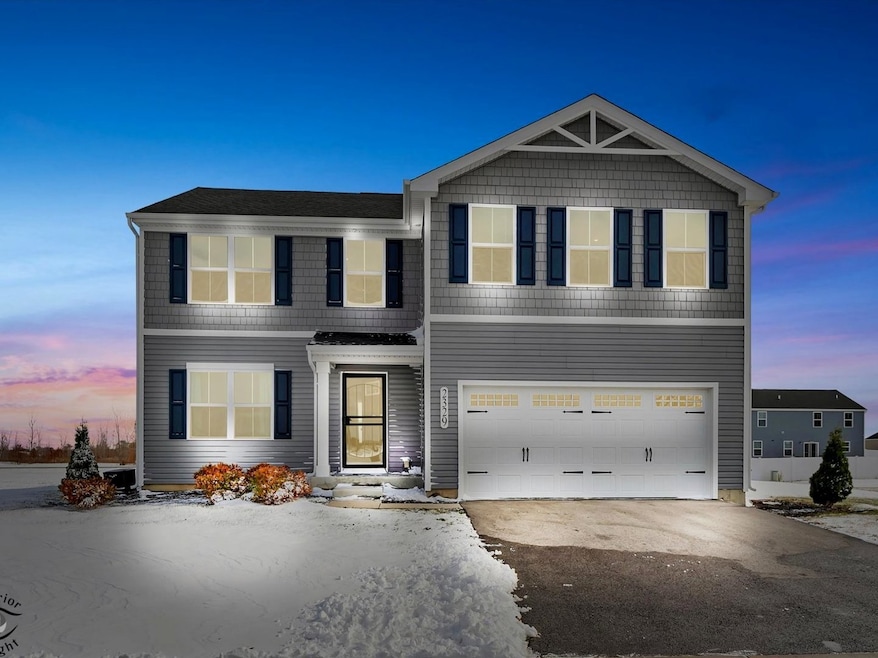2329 Monarch St Bourbonnais, IL 60914
Estimated payment $2,215/month
Highlights
- Loft
- 2.5 Car Attached Garage
- Laundry Room
- St. George Elementary School Rated A-
- Living Room
- Forced Air Heating and Cooling System
About This Home
Welcome home to this spacious four bedroom beauty with a layout that feels comfortable from the moment you walk in. The open main level features new luxury vinyl plank flooring throughout, creating a clean, modern look that flows from room to room. The kitchen is truly the heart of the home, with plenty of cabinetry, a center island for meal prep and quick meals, and sliding glass doors that lead right out to a generous backyard, ideal for summer barbecues, playtime, or simply unwinding at the end of the day. Upstairs, a flexible loft space gives you options for a cozy TV room, home office, or play area, and the second floor laundry makes everyday living that much easier. The primary suite feels like a retreat, complete with two walk in closets, one for each partner, and a private en suite bath. Three additional bedrooms offer comfortable space for family, guests, or hobbies. An attached 2.5 car garage provides extra storage, and the full unfinished basement is ready for your ideas, whether you are dreaming of a future rec room, home gym, or workshop. This is a home you can grow into and truly make your own.
Home Details
Home Type
- Single Family
Est. Annual Taxes
- $7,789
Year Built
- Built in 2023
Lot Details
- Lot Dimensions are 80 x 134 x 78 x 80
- Property is zoned SINGL
HOA Fees
- $10 Monthly HOA Fees
Parking
- 2.5 Car Attached Garage
- Parking Available
- Garage Door Opener
- Driveway
- Parking Included in Price
Home Design
- Asphalt Roof
- Vinyl Siding
- Concrete Perimeter Foundation
Interior Spaces
- 2,269 Sq Ft Home
- 2-Story Property
- Family Room
- Living Room
- Dining Room
- Loft
- Unfinished Basement
- Basement Fills Entire Space Under The House
- Laundry Room
Flooring
- Carpet
- Vinyl
Bedrooms and Bathrooms
- 4 Bedrooms
- 4 Potential Bedrooms
Utilities
- Forced Air Heating and Cooling System
- Heating System Uses Natural Gas
Listing and Financial Details
- Homeowner Tax Exemptions
Map
Home Values in the Area
Average Home Value in this Area
Tax History
| Year | Tax Paid | Tax Assessment Tax Assessment Total Assessment is a certain percentage of the fair market value that is determined by local assessors to be the total taxable value of land and additions on the property. | Land | Improvement |
|---|---|---|---|---|
| 2024 | $7,789 | $108,690 | $8,751 | $99,939 |
| 2023 | $16 | $89,139 | $8,103 | $81,036 |
| 2022 | $16 | $160 | $160 | $0 |
Property History
| Date | Event | Price | List to Sale | Price per Sq Ft |
|---|---|---|---|---|
| 02/04/2026 02/04/26 | Pending | -- | -- | -- |
| 01/19/2026 01/19/26 | Price Changed | $299,000 | -4.8% | $132 / Sq Ft |
| 01/13/2026 01/13/26 | Price Changed | $314,000 | 0.0% | $138 / Sq Ft |
| 01/13/2026 01/13/26 | For Sale | $314,000 | -3.1% | $138 / Sq Ft |
| 01/02/2026 01/02/26 | Pending | -- | -- | -- |
| 12/13/2025 12/13/25 | Price Changed | $324,000 | -3.0% | $143 / Sq Ft |
| 12/05/2025 12/05/25 | Price Changed | $334,000 | -1.5% | $147 / Sq Ft |
| 11/29/2025 11/29/25 | Price Changed | $339,000 | -1.5% | $149 / Sq Ft |
| 11/21/2025 11/21/25 | Price Changed | $344,000 | -1.4% | $152 / Sq Ft |
| 11/12/2025 11/12/25 | For Sale | $349,000 | -- | $154 / Sq Ft |
Purchase History
| Date | Type | Sale Price | Title Company |
|---|---|---|---|
| Warranty Deed | $344,680 | Nvr Title |
Mortgage History
| Date | Status | Loan Amount | Loan Type |
|---|---|---|---|
| Open | $338,436 | FHA |
Source: Midwest Real Estate Data (MRED)
MLS Number: 12516835
APN: 17-09-10-302-146
- 2312 Monarch St
- 2242 Crescent St
- 2021 Willow Brook Dr
- 1786 Brassie Dr
- 1840 Yorktown Dr
- 1802 Derby Dr
- 1420 E Cap Cir
- 1438 Hunters Run Dr
- 1372 E Armour Rd
- Sec 22 Twp 31 R 12e
- 5677 Lantern Ln
- Sec 4 Twp 31 R 12e
- 237 William Latham Dr Unit 237
- Lots 16 & 17 Northfield Sq Resub
- 1227 Peacock Ln
- 3210 N 4000e Rd
- 1325 N Arthur Burch Dr Unit B16
- 1008 Mallard Dr
- 1317 N Arthur Burch Dr Unit Lot B13
- 1355 N Arthur Burch Dr Unit R21







