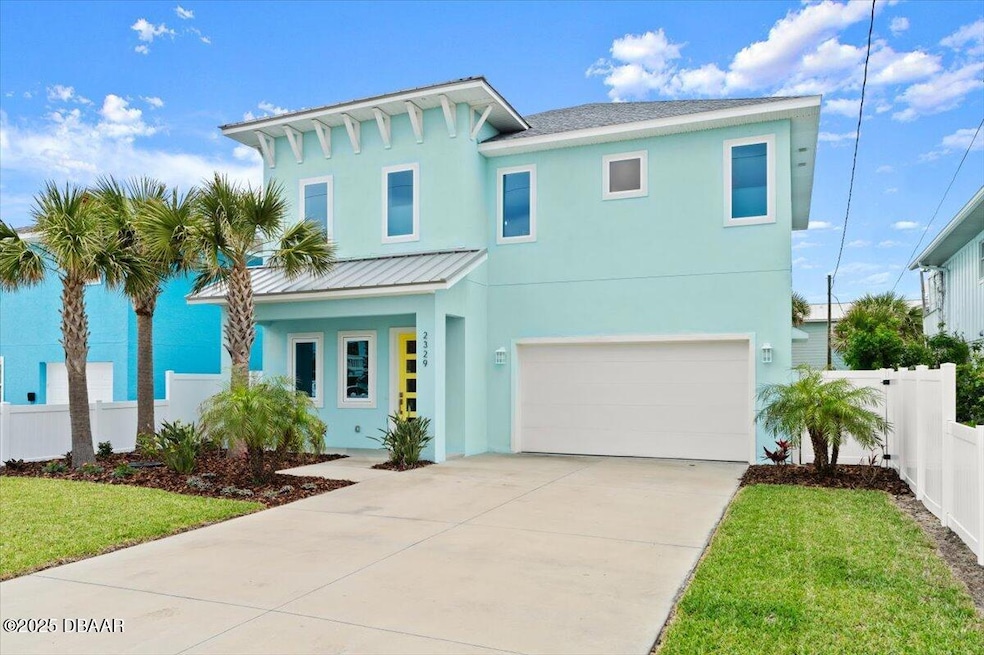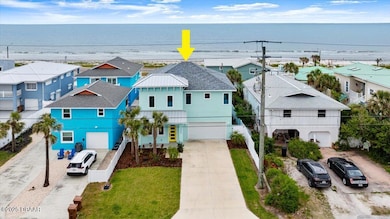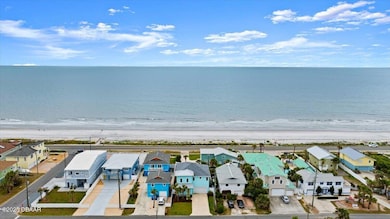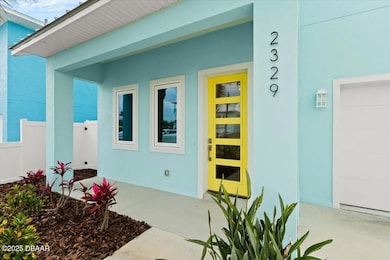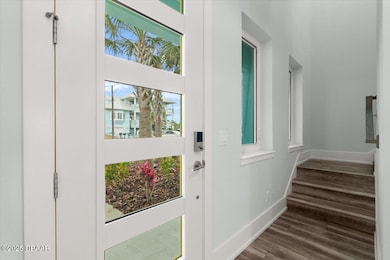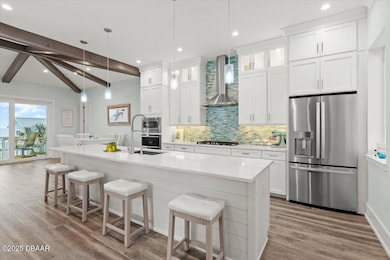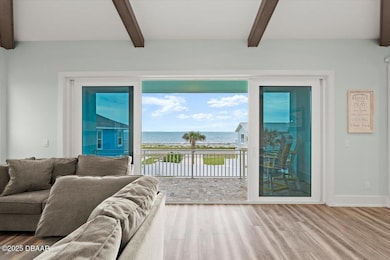2329 S Central Ave Flagler Beach, FL 32136
Estimated payment $6,926/month
Highlights
- Ocean Front
- Wine Cellar
- Vaulted Ceiling
- Old Kings Elementary School Rated A-
- Open Floorplan
- No HOA
About This Home
Luxury Flagler Beach Home with Stunning Ocean Views
This one-of-a-kind Flagler Beach home built in 2023, offers breathtaking, direct ocean views, making it a true coastal retreat. Perfectly positioned to capture unobstructed scenery of the Atlantic, this home allows you to wake up to stunning sunrises over the water from every room. Even better, you get the perfect oceanfront view without the added expense of oceanfront property taxes. This spectacular home is also zoned Tourist Commercial, allowing you to apply for short-term rental opportunities.
Designed for luxury and functionality, this 3-bedroom, 2.5-bathroom home spans nearly 2,300 sq. ft. and is packed with premium features. The chef's kitchen boasts custom cabinetry, quartz countertops, GE Profile appliances, an under-counter wine and drink cooler, and a spacious pantry with a built-in coffee bar. Additional upgrades include under-cabinet electrical outlets and lighting, soft-close sliding doors in the bathrooms and laundry room, and a built-in electric fireplace in the living area.
Inside, the wide hallways and soaring 10-foot ceilings create a bright and airy feel throughout. The first floor offers two spacious bedrooms, with one pre-plumbed for an in-law suite addition if desired. This level also includes a full guest bathroom, a large laundry room with ample cabinetry and counter space, and direct access to the private backyard oasis.
Upstairs, the open-concept kitchen, living, and dining area is surrounded by panoramic ocean views through large windows and sliding glass doors leading to the expansive balcony. The primary suite is a private retreat, offering breathtaking, direct ocean views from the bedroom, his and her walk-in closets, and a spa-like ensuite bathroom featuring dual vanities, a custom walk-in shower, and a private water closet.
This home was built with practicality in mind, featuring an 80-gallon smart water heater with an instantaneous hot water circulating pump, a wired generator hookup, and an elevator shaft fully wired and ready for installation, currently serving as extra storage downstairs and a pantry upstairs. The extra-wide concrete driveway offers ample parking, while the 27-foot-deep garage provides space for a full-size truck, car, motorcycle, and even a golf cart, complete with 11-foot ceilings and epoxy flooring.
For durability and efficiency, this home includes hurricane-rated windows and doors, two top-of-the-line AC and heating systems (one for each floor), and a complete alarm system. The exterior is painted with salt-resistant paint, and a buried propane tank fuels the propane cooktop and a gas line for a BBQ on the downstairs patio.
The outdoor living areas are just as impressive. The large fenced-in backyard has plenty of space for a pool, complemented by a full irrigation system for both front and back landscaping. Enjoy the ocean breeze from the expansive upstairs balcony, designed to maximize your views of the crystal-clear waters and golden sand. Thoughtful details like hose bibs on every corner (including the upstairs patio) make maintenance a breeze.
This home is better than oceanfrontoffering unparalleled craftsmanship, high-end features, and a location that defines the best of coastal living. This is a rare opportunity you won't want to miss. Schedule your private showing today!
Home Details
Home Type
- Single Family
Est. Annual Taxes
- $3,195
Year Built
- Built in 2023
Lot Details
- Ocean Front
- Back Yard Fenced
Parking
- 2 Car Garage
Property Views
- Ocean
- Beach
Home Design
- Slab Foundation
- Shingle Roof
- Concrete Block And Stucco Construction
- Block And Beam Construction
Interior Spaces
- 2,291 Sq Ft Home
- 2-Story Property
- Open Floorplan
- Vaulted Ceiling
- Electric Fireplace
- Wine Cellar
- Living Room
- Dining Room
- Vinyl Flooring
- High Impact Windows
Kitchen
- Breakfast Bar
- Double Oven
- Gas Cooktop
- Microwave
- Dishwasher
- Wine Cooler
- Kitchen Island
Bedrooms and Bathrooms
- 3 Bedrooms
- Dual Closets
- Walk-In Closet
Laundry
- Laundry Room
- Laundry on lower level
Outdoor Features
- Balcony
- Front Porch
Utilities
- Central Heating and Cooling System
- Cable TV Available
Community Details
- No Home Owners Association
Listing and Financial Details
- Assessor Parcel Number 19-12-32-4550-00100-0040
Map
Home Values in the Area
Average Home Value in this Area
Tax History
| Year | Tax Paid | Tax Assessment Tax Assessment Total Assessment is a certain percentage of the fair market value that is determined by local assessors to be the total taxable value of land and additions on the property. | Land | Improvement |
|---|---|---|---|---|
| 2024 | $3,195 | $560,738 | -- | -- |
| 2023 | $3,195 | $162,000 | $162,000 | $0 |
| 2022 | $3,219 | $162,000 | $162,000 | $0 |
| 2021 | $2,531 | $126,000 | $126,000 | $0 |
| 2020 | $2,344 | $120,000 | $120,000 | $0 |
| 2019 | $2,190 | $110,000 | $110,000 | $0 |
| 2018 | $1,978 | $95,000 | $95,000 | $0 |
| 2017 | $1,830 | $90,000 | $90,000 | $0 |
| 2016 | $1,737 | $77,198 | $0 | $0 |
| 2015 | $1,545 | $70,180 | $0 | $0 |
| 2014 | $1,400 | $66,500 | $0 | $0 |
Property History
| Date | Event | Price | Change | Sq Ft Price |
|---|---|---|---|---|
| 08/15/2025 08/15/25 | Pending | -- | -- | -- |
| 05/30/2025 05/30/25 | For Sale | $1,250,000 | 0.0% | $546 / Sq Ft |
| 05/15/2025 05/15/25 | Off Market | $1,250,000 | -- | -- |
| 03/26/2025 03/26/25 | For Sale | $1,250,000 | -- | $546 / Sq Ft |
Purchase History
| Date | Type | Sale Price | Title Company |
|---|---|---|---|
| Warranty Deed | $180,000 | Covenant Closing & Ttl Svcs | |
| Deed | -- | -- |
Mortgage History
| Date | Status | Loan Amount | Loan Type |
|---|---|---|---|
| Open | $548,000 | Construction |
Source: Daytona Beach Area Association of REALTORS®
MLS Number: 1211217
APN: 19-12-32-4550-00100-0040
- 2336 S Central Ave
- 2288 S Oceanshore Blvd
- 2325 S Flagler Ave
- 2329 S Flagler Ave
- 2272 S Oceanshore Blvd
- 2300 S Flagler Ave
- 2256 S Ocean Shore Blvd
- 2226 S Daytona Ave
- 601 Cumberland Dr
- 213 S 26th St
- 2131 S Daytona Ave
- 604 Springdale Dr
- 620 Yorkshire Dr
- 2604 S Daytona Ave
- 2048 S Daytona Ave
- 2589 Palm Ave
- 2620 S Central Ave
- 2582 Lakeshore Dr
- 2617 Annette St
- 2035 S Flagler Ave
