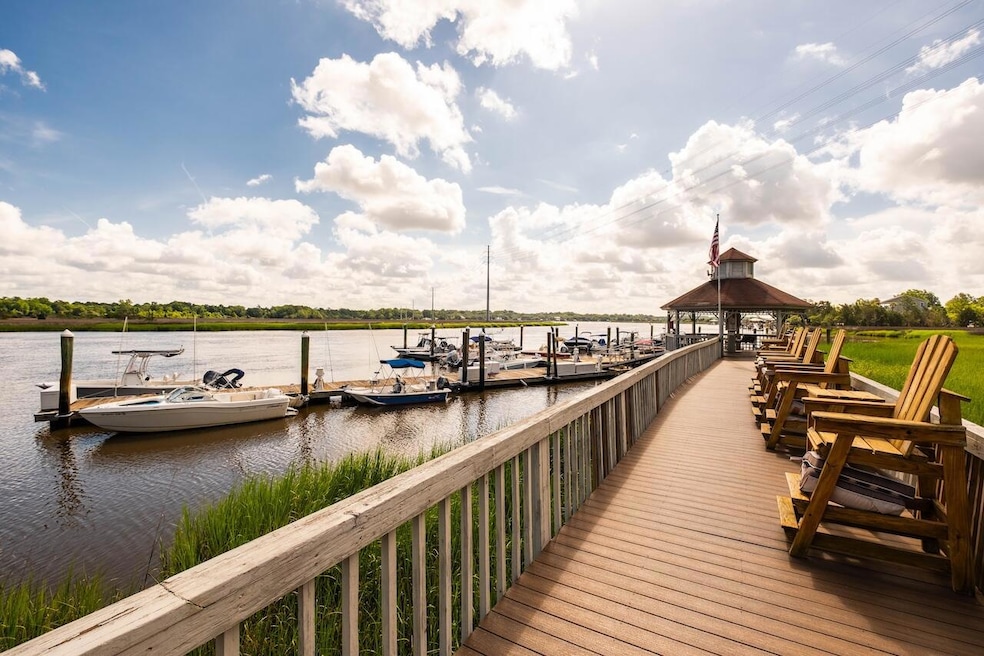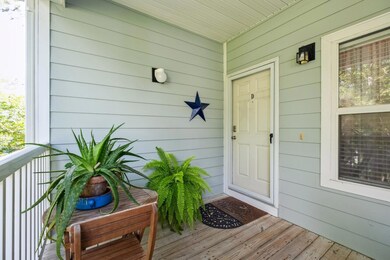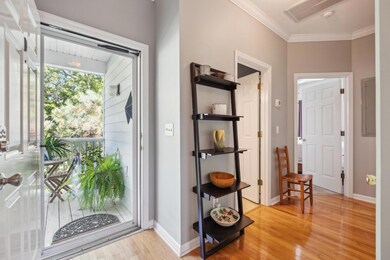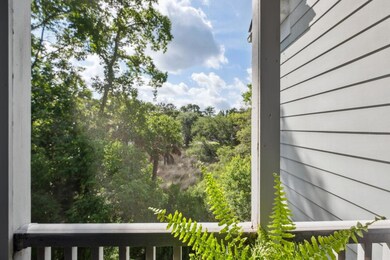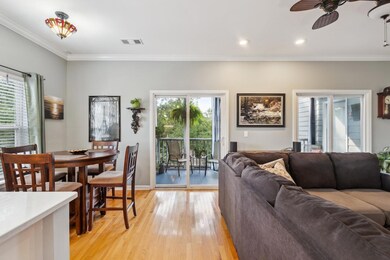2329 Tall Sail Dr Unit 704D Charleston, SC 29414
Estimated payment $1,797/month
Highlights
- Boat Dock
- Clubhouse
- Wood Flooring
- River Access
- Cathedral Ceiling
- Great Room
About This Home
A million dollar view at a fraction of the price. Welcome to Seagate Village, a waterfront community along the Ashley River. This three bedroom, two bathroom condo offers serene marsh front views that are nearly impossible to come by at this price. There are beautiful hardwood floors throughout the main living areas, and plush carpets in the bedrooms. The kitchen boasts beautiful white stone countertops overlooking the cozy living room and breakfast nook. Cuddle up in the living room in front of the fireplace, and take in the amazing marshfront views! The screened in porch is accessible from the main living areas as well as the primary bedroom. The primary bedroom has the best views in the house; It also has a walk in closet and spacious bathroom.Seagate Village offers luxurious, lowcountry amenities for its residents, including a beautiful dock with boating must have facilities such as an ice machine, grill and fish cleaning area. Boat slips are available to rent for boat owners. There is a stunning swimming pool and walking paths under beautiful live oak trees. This is truly a MUST SEE property!
Home Details
Home Type
- Single Family
Est. Annual Taxes
- $956
Year Built
- Built in 2004
Lot Details
- Property fronts a marsh
Parking
- Off-Street Parking
Home Design
- Architectural Shingle Roof
Interior Spaces
- 1,218 Sq Ft Home
- 1-Story Property
- Cathedral Ceiling
- Ceiling Fan
- Great Room
- Living Room with Fireplace
- Laundry Room
Kitchen
- Breakfast Area or Nook
- Electric Range
- Microwave
- Dishwasher
- Disposal
Flooring
- Wood
- Carpet
Bedrooms and Bathrooms
- 3 Bedrooms
- Walk-In Closet
- 2 Full Bathrooms
Outdoor Features
- River Access
- Balcony
- Screened Patio
Schools
- Springfield Elementary School
- C E Williams Middle School
- West Ashley High School
Utilities
- Central Air
- Heating Available
Community Details
Overview
- Property has a Home Owners Association
- Front Yard Maintenance
- Seagate Subdivision
Amenities
- Clubhouse
Recreation
- Boat Dock
- RV or Boat Storage in Community
- Community Pool
- Trails
Map
Home Values in the Area
Average Home Value in this Area
Tax History
| Year | Tax Paid | Tax Assessment Tax Assessment Total Assessment is a certain percentage of the fair market value that is determined by local assessors to be the total taxable value of land and additions on the property. | Land | Improvement |
|---|---|---|---|---|
| 2024 | $956 | $6,530 | $0 | $0 |
| 2023 | $956 | $6,530 | $0 | $0 |
| 2022 | $864 | $6,530 | $0 | $0 |
| 2021 | $903 | $6,530 | $0 | $0 |
| 2020 | $934 | $6,530 | $0 | $0 |
| 2019 | $838 | $5,680 | $0 | $0 |
| 2017 | $811 | $5,680 | $0 | $0 |
| 2016 | $780 | $5,680 | $0 | $0 |
| 2015 | $804 | $5,680 | $0 | $0 |
| 2014 | $729 | $0 | $0 | $0 |
| 2011 | -- | $0 | $0 | $0 |
Property History
| Date | Event | Price | Change | Sq Ft Price |
|---|---|---|---|---|
| 08/24/2025 08/24/25 | Pending | -- | -- | -- |
| 06/18/2025 06/18/25 | For Sale | $325,000 | -- | $267 / Sq Ft |
Purchase History
| Date | Type | Sale Price | Title Company |
|---|---|---|---|
| Deed | $141,900 | -- | |
| Interfamily Deed Transfer | -- | -- | |
| Special Warranty Deed | -- | -- | |
| Interfamily Deed Transfer | -- | None Available | |
| Deed | $161,000 | -- |
Mortgage History
| Date | Status | Loan Amount | Loan Type |
|---|---|---|---|
| Open | $164,000 | New Conventional | |
| Closed | $33,000 | Credit Line Revolving | |
| Closed | $127,710 | Adjustable Rate Mortgage/ARM | |
| Previous Owner | $83,200 | New Conventional | |
| Previous Owner | $33,980 | Credit Line Revolving |
Source: CHS Regional MLS
MLS Number: 25016979
APN: 358-16-00-424
- 2347 Tall Sail Dr Unit J
- 2337 Tall Sail Dr Unit 408H
- 2317 Tall Sail Dr Unit 1005
- 2345 Tall Sail Dr Unit L
- 2333 Tall Sail Dr Unit G 607
- 2311 Tall Sail Dr Unit B
- 2334 Treescape Dr Unit 2006
- 2796 Jobee Dr
- 2305 Treescape Dr Unit 7
- 2437 Rice Pond Rd
- 2841 Harvard Rd
- 2320 S Lander Ln
- 2757 Jobee Dr Unit 1101
- 2847 Limestone Blvd
- 2303 N Lander Ln
- 2637 Lani Ct
- 2620 Church Creek Dr
- 2209 Glendale Dr
- 2223 Plainview Rd
- 2328 Vanderbilt Dr
