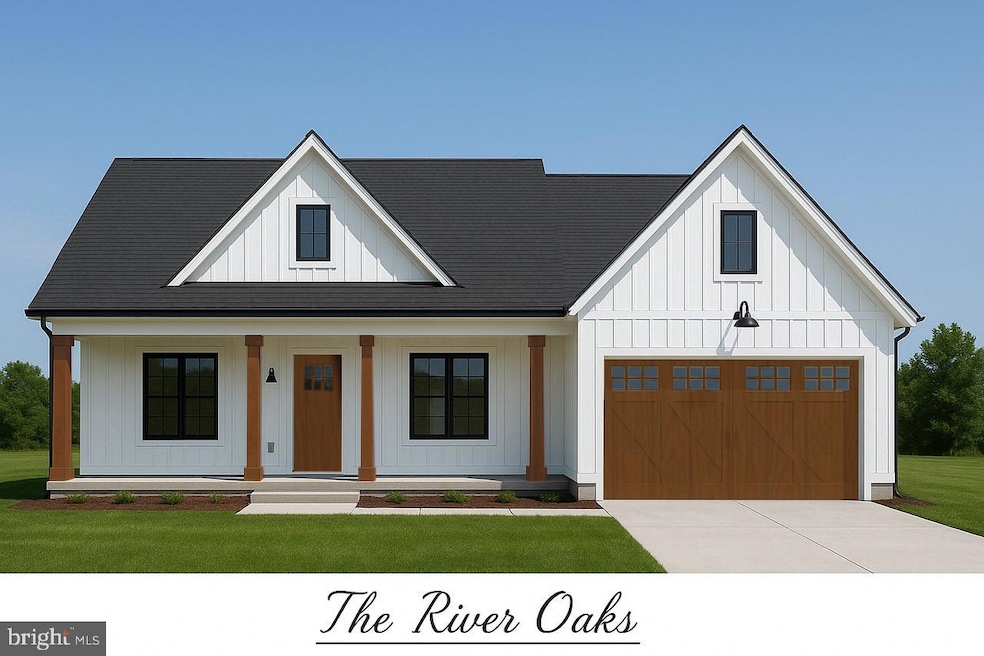
PENDING
NEW CONSTRUCTION
23290 Ninetown Rd Ridgely, MD 21660
Estimated payment $3,370/month
Total Views
1,239
4
Beds
2
Baths
2,005
Sq Ft
$299
Price per Sq Ft
Highlights
- New Construction
- No HOA
- Property is in excellent condition
- Rambler Architecture
- 2 Car Attached Garage
- Heat Pump System
About This Home
Welcome to 23290 Ninetown Rd! A BRAND NEW 4 bedroom, 2 bath home crafted by Lomaxx Custom Homes on a beautiful 4.32 +/- acre lot with a peaceful stream on the property!
An open concept, gleaming quartz countertops, and thoughtful design invite you to live, gather, and grow. This isn't just a house-it's the beginning of something beautiful. Come on in and make yourself at home
Home Details
Home Type
- Single Family
Est. Annual Taxes
- $1,083
Lot Details
- 4.32 Acre Lot
- Property is in excellent condition
Parking
- 2 Car Attached Garage
- Front Facing Garage
- Driveway
Home Design
- New Construction
- Rambler Architecture
- Vinyl Siding
Interior Spaces
- 2,005 Sq Ft Home
- Property has 1 Level
- Crawl Space
Bedrooms and Bathrooms
- 4 Main Level Bedrooms
- 2 Full Bathrooms
Utilities
- Heat Pump System
- Well
- Electric Water Heater
- Private Sewer
Community Details
- No Home Owners Association
Listing and Financial Details
- Assessor Parcel Number 0607006357
Map
Create a Home Valuation Report for This Property
The Home Valuation Report is an in-depth analysis detailing your home's value as well as a comparison with similar homes in the area
Home Values in the Area
Average Home Value in this Area
Tax History
| Year | Tax Paid | Tax Assessment Tax Assessment Total Assessment is a certain percentage of the fair market value that is determined by local assessors to be the total taxable value of land and additions on the property. | Land | Improvement |
|---|---|---|---|---|
| 2025 | $1,089 | $99,100 | $0 | $0 |
| 2024 | $1,089 | $93,700 | $93,700 | $0 |
| 2023 | $1,030 | $88,700 | $0 | $0 |
| 2022 | $975 | $83,700 | $0 | $0 |
| 2021 | $921 | $78,700 | $78,700 | $0 |
| 2020 | $921 | $78,700 | $78,700 | $0 |
| 2019 | $921 | $78,700 | $78,700 | $0 |
| 2018 | $921 | $78,700 | $78,700 | $0 |
| 2017 | $672 | $78,700 | $0 | $0 |
| 2016 | -- | $78,700 | $0 | $0 |
| 2015 | -- | $95,300 | $0 | $0 |
| 2014 | -- | $95,300 | $0 | $0 |
Source: Public Records
Property History
| Date | Event | Price | Change | Sq Ft Price |
|---|---|---|---|---|
| 05/10/2025 05/10/25 | Pending | -- | -- | -- |
| 05/01/2025 05/01/25 | For Sale | $599,000 | -- | $299 / Sq Ft |
Source: Bright MLS
Purchase History
| Date | Type | Sale Price | Title Company |
|---|---|---|---|
| Deed | -- | None Listed On Document | |
| Deed | -- | None Listed On Document | |
| Deed | -- | None Listed On Document | |
| Deed | -- | -- | |
| Deed | -- | None Listed On Document | |
| Deed | -- | -- | |
| Deed | $1,129 | None Available |
Source: Public Records
Mortgage History
| Date | Status | Loan Amount | Loan Type |
|---|---|---|---|
| Open | $420,000 | Construction |
Source: Public Records
Similar Homes in Ridgely, MD
Source: Bright MLS
MLS Number: MDCM2005660
APN: 07-006357
Nearby Homes
- 15 Ridgeway Dr
- 5 Lister Ln
- 14 N Maple Ave
- 122 Lister Ln
- 135 Walnut St
- 6 N Central Ave
- 8 W Liberty St
- 10 Sunrise Ave
- 12 Sunrise Ave
- 202 Maryland Ave
- 208 Oriole Ave
- 307 Caroline Ave
- 306 Sunrise Ave
- 8 Sunrise Ave
- 505 Maryland Ave
- 12316 Ridgely Rd
- 12087 Wayman St
- 12615 Eveland Rd
- 11900 Central Ave Central
- 14267 Cherry Ln

