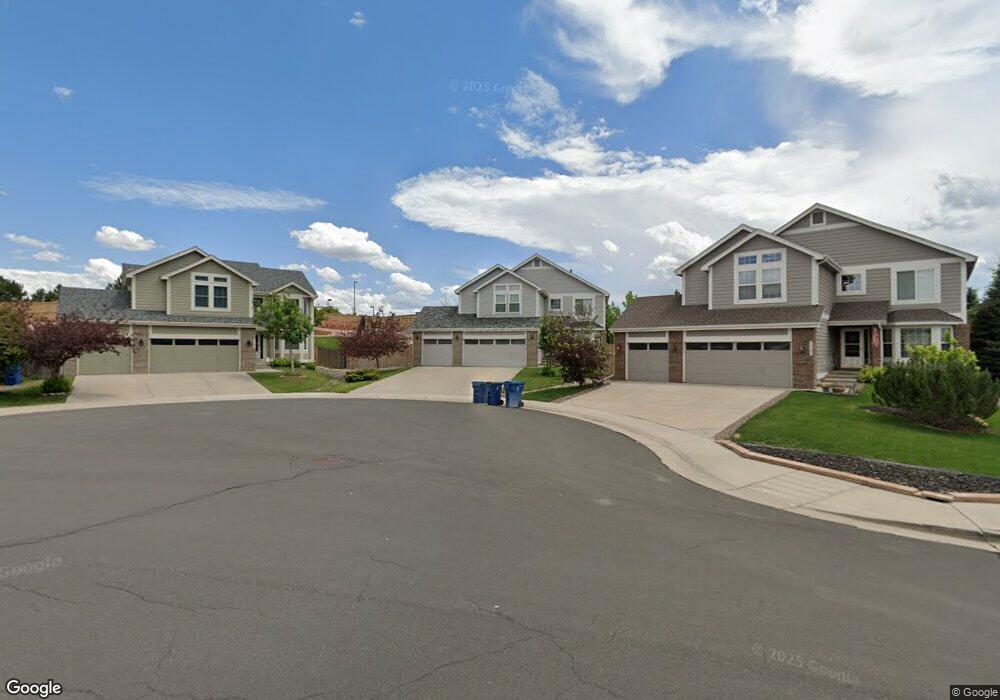23296 E Lake Place Aurora, CO 80015
Saddle Rock Ridge NeighborhoodEstimated Value: $635,000 - $715,000
6
Beds
5
Baths
3,418
Sq Ft
$200/Sq Ft
Est. Value
About This Home
This home is located at 23296 E Lake Place, Aurora, CO 80015 and is currently estimated at $684,690, approximately $200 per square foot. 23296 E Lake Place is a home located in Arapahoe County with nearby schools including Canyon Creek Elementary School, Thunder Ridge Middle School, and Cherokee Trail High School.
Ownership History
Date
Name
Owned For
Owner Type
Purchase Details
Closed on
Oct 23, 2019
Sold by
Jackson Benjamin Clark and Jackson Christina Rene
Bought by
Jackson Benjamin C and Jackson Christina R
Current Estimated Value
Purchase Details
Closed on
Apr 4, 2013
Sold by
Heater Gary P and Heater Katrina M
Bought by
Jackson Benjamin Clark and Peaslee Christina Rene
Home Financials for this Owner
Home Financials are based on the most recent Mortgage that was taken out on this home.
Original Mortgage
$249,600
Outstanding Balance
$176,169
Interest Rate
3.62%
Mortgage Type
New Conventional
Estimated Equity
$508,521
Purchase Details
Closed on
Oct 5, 2011
Sold by
Heater Gary P and Heater Katrina M
Bought by
Heater Katrina M
Home Financials for this Owner
Home Financials are based on the most recent Mortgage that was taken out on this home.
Original Mortgage
$296,334
Interest Rate
4.4%
Mortgage Type
FHA
Purchase Details
Closed on
Nov 15, 2002
Sold by
U S Home Corp
Bought by
Heater Gary P and Shaffer Katrina M
Home Financials for this Owner
Home Financials are based on the most recent Mortgage that was taken out on this home.
Original Mortgage
$244,922
Interest Rate
5.89%
Create a Home Valuation Report for This Property
The Home Valuation Report is an in-depth analysis detailing your home's value as well as a comparison with similar homes in the area
Home Values in the Area
Average Home Value in this Area
Purchase History
| Date | Buyer | Sale Price | Title Company |
|---|---|---|---|
| Jackson Benjamin C | -- | None Available | |
| Jackson Benjamin Clark | $312,000 | Fidelity National Title Insu | |
| Heater Katrina M | -- | None Available | |
| Heater Gary P | $288,144 | North American Title |
Source: Public Records
Mortgage History
| Date | Status | Borrower | Loan Amount |
|---|---|---|---|
| Open | Jackson Benjamin Clark | $249,600 | |
| Previous Owner | Heater Katrina M | $296,334 | |
| Previous Owner | Heater Gary P | $244,922 |
Source: Public Records
Tax History Compared to Growth
Tax History
| Year | Tax Paid | Tax Assessment Tax Assessment Total Assessment is a certain percentage of the fair market value that is determined by local assessors to be the total taxable value of land and additions on the property. | Land | Improvement |
|---|---|---|---|---|
| 2024 | $5,086 | $43,858 | -- | -- |
| 2023 | $4,572 | $43,858 | $0 | $0 |
| 2022 | $4,037 | $34,618 | $0 | $0 |
| 2021 | $4,066 | $34,618 | $0 | $0 |
| 2020 | $3,906 | $33,942 | $0 | $0 |
| 2019 | $3,790 | $33,942 | $0 | $0 |
| 2018 | $4,004 | $32,695 | $0 | $0 |
| 2017 | $3,946 | $32,695 | $0 | $0 |
| 2016 | $3,652 | $28,863 | $0 | $0 |
| 2015 | $3,542 | $28,863 | $0 | $0 |
| 2014 | -- | $20,585 | $0 | $0 |
| 2013 | -- | $20,100 | $0 | $0 |
Source: Public Records
Map
Nearby Homes
- 23286 E Lake Place
- 23201 E Orchard Place
- 5973 S Wenatchee St
- 5932 S Versailles St
- 5758 S Zante Way
- 5755 S Zante Cir
- 23032 E Alamo Place
- 5757 S Algonquian Way Unit E
- 23555 E Platte Dr Unit A
- 23515 E Platte Dr Unit 9D
- 5755 S Buchanan Ct Unit E
- 23560 Alamo Place Unit B
- 23560 Alamo Place Unit C
- 5904 S Ukraine St
- 5752 S Addison Way Unit D
- 24271 E Ida Place
- 24231 E Ida Place
- 24221 E Ida Place
- 24211 E Ida Place
- 24191 E Ida Place
- 6084 S Zante Way
- 6074 S Zante Way
- 6064 S Zante Way
- 6063 S Zante Way
- 6054 S Zante Way
- 6044 S Zante Way
- 23245 E Lake Place
- 6043 S Zante Way
- 6034 S Zante Way
- 23235 E Lake Place
- 6033 S Zante Way
- 6024 S Zante Way
- 23225 E Lake Place
- 6023 S Zante Way
- 6002 S Zante Cir
- 6014 S Zante Way
- 23215 E Lake Place
- 6013 S Zante Way
- 6004 S Zante Way
- 5996 S Zante Way
