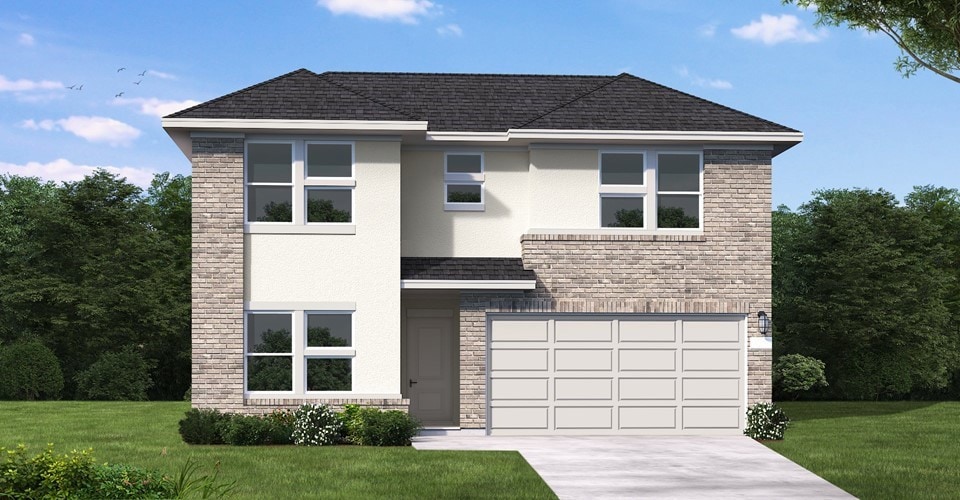
Estimated payment $2,400/month
Highlights
- Under Construction
- Traditional Architecture
- Solid Surface Countertops
- Home Energy Rating Service (HERS) Rated Property
- High Ceiling
- Game Room
About This Home
Welcome to this beautifully designed 2,073 sq. ft., two-story home offering 4 spacious bedrooms and 2.5 bathrooms. From the moment you enter through the elegant 8-foot front door, you're greeted by modern finishes and a warm, inviting atmosphere. The gourmet kitchen is a chef’s dream, featuring built-in appliances that combine practicality with style. Upstairs, the spacious bedrooms provide comfort and privacy for the whole family. Step outside to a private backyard with no rear neighbors and a serene water view, perfect for peaceful mornings or entertaining under the stars. Located in a vibrant community with scenic trails, water features, parks, and picnic areas, this home delivers a perfect balance of nature and convenience .Don’t miss your chance to own this exceptional property—schedule your private tour today and make it yours!
Home Details
Home Type
- Single Family
Year Built
- Built in 2025 | Under Construction
Lot Details
- 5,534 Sq Ft Lot
- North Facing Home
- Back Yard Fenced
HOA Fees
- $79 Monthly HOA Fees
Parking
- 2 Car Attached Garage
Home Design
- Traditional Architecture
- Brick Exterior Construction
- Slab Foundation
- Composition Roof
- Stone Siding
- Radiant Barrier
Interior Spaces
- 2,406 Sq Ft Home
- 2-Story Property
- High Ceiling
- Ceiling Fan
- Family Room Off Kitchen
- Home Office
- Game Room
- Utility Room
- Washer and Gas Dryer Hookup
Kitchen
- Gas Oven
- Free-Standing Range
- Microwave
- Dishwasher
- Kitchen Island
- Solid Surface Countertops
- Disposal
Bedrooms and Bathrooms
- 4 Bedrooms
- En-Suite Primary Bedroom
- Separate Shower
Home Security
- Security System Owned
- Fire and Smoke Detector
Eco-Friendly Details
- Home Energy Rating Service (HERS) Rated Property
- ENERGY STAR Qualified Appliances
- Energy-Efficient Windows with Low Emissivity
- Energy-Efficient HVAC
- Energy-Efficient Insulation
- Energy-Efficient Thermostat
- Ventilation
Schools
- Hasse Elementary School
- G W Harby J H Middle School
- Alvin High School
Utilities
- Central Heating and Cooling System
- Heating System Uses Gas
- Programmable Thermostat
Community Details
- Sterling Asi Association, Phone Number (832) 678-4500
- Built by Coventry Homes
- Laurel Landing Subdivision
Map
Home Values in the Area
Average Home Value in this Area
Property History
| Date | Event | Price | Change | Sq Ft Price |
|---|---|---|---|---|
| 08/18/2025 08/18/25 | Pending | -- | -- | -- |
| 08/06/2025 08/06/25 | Price Changed | $359,990 | +2.9% | $150 / Sq Ft |
| 06/13/2025 06/13/25 | Price Changed | $349,990 | -1.4% | $145 / Sq Ft |
| 05/23/2025 05/23/25 | Price Changed | $354,990 | -8.2% | $148 / Sq Ft |
| 05/05/2025 05/05/25 | For Sale | $386,759 | -- | $161 / Sq Ft |
Similar Homes in the area
Source: Houston Association of REALTORS®
MLS Number: 91951755
- 231 Magnolia Laurel Dr
- 229 Magnolia Laurel Dr
- 227 Magnolia Laurel Dr
- 237 Magnolia Laurel Dr
- 232 Magnolia Laurel Dr
- 228 Magnolia Laurel Dr
- 234 Magnolia Laurel Dr
- 239 Magnolia Laurel Dr
- 236 Magnolia Laurel Dr
- 222 Magnolia Laurel Dr
- 238 Magnolia Laurel Dr
- 241 Magnolia Laurel Dr
- 2804 English Laurel Dr
- 235 Bay Laurel Ct
- 240 Magnolia Laurel Dr
- 242 Magnolia Laurel Dr
- 244 Magnolia Laurel Dr
- 213 Rose Laurel Dr
- Cooke Plan at Laurel Landing
- Starr Plan at Laurel Landing






