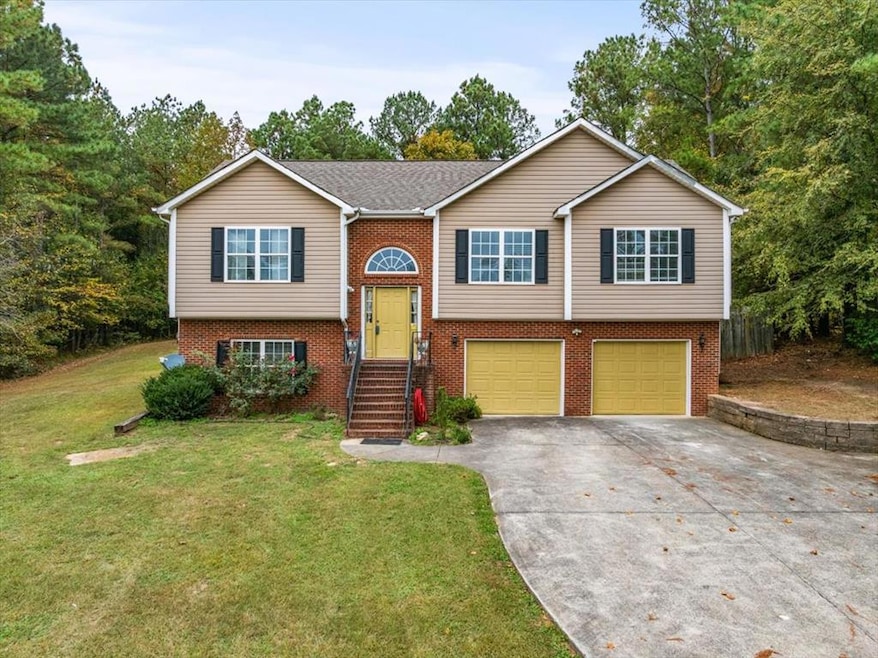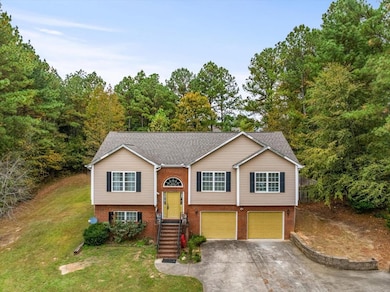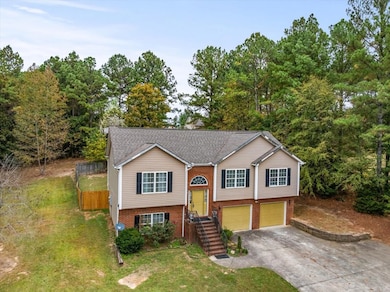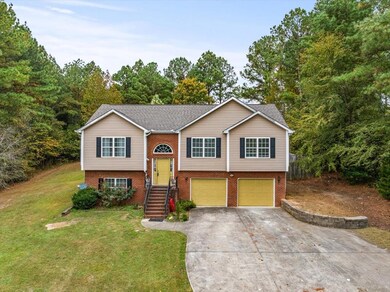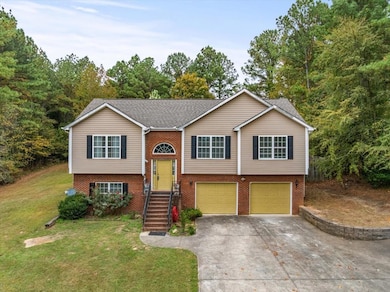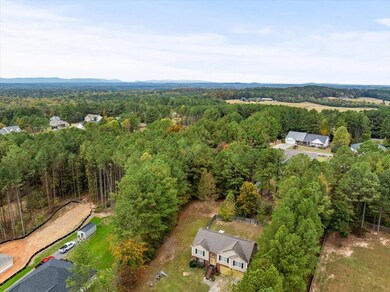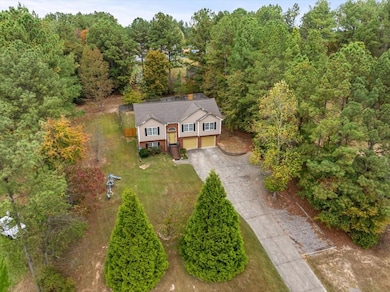233 Bell Loop Chatsworth, GA 30705
Estimated payment $1,625/month
Total Views
5,787
4
Beds
3
Baths
1,522
Sq Ft
$196
Price per Sq Ft
Highlights
- Deck
- Main Floor Primary Bedroom
- 2 Car Attached Garage
- Wood Flooring
- Formal Dining Room
- Home Security System
About This Home
Charming 4-bedroom, 3-bath well kept home in Liberty Heights.. Vaulted ceilings, hardwood and ceramic flooring, large rear deck with fenced in back yard. Has spacious lower level with additional large kitchen/den area, full bath and large bedroom.. Must see to appreciate!
Listing Agent
Peach Realty, Inc Brokerage Phone: 7065174333 License #141311 Listed on: 10/02/2025
Home Details
Home Type
- Single Family
Est. Annual Taxes
- $552
Lot Details
- Privacy Fence
- Level Lot
- Cleared Lot
Parking
- 2 Car Attached Garage
- Open Parking
Home Design
- Split Level Home
- Brick Exterior Construction
- Composition Roof
- Vinyl Siding
Interior Spaces
- 1,522 Sq Ft Home
- 2-Story Property
- Ceiling Fan
- Window Treatments
- Formal Dining Room
- Wood Flooring
- Finished Basement
- Bedroom in Basement
- Home Security System
- Laundry Room
Kitchen
- Electric Oven or Range
- Range Hood
- Built-In Microwave
- Dishwasher
Bedrooms and Bathrooms
- 4 Bedrooms
- Primary Bedroom on Main
- 3 Bathrooms
- Dual Vanity Sinks in Primary Bathroom
Outdoor Features
- Deck
Schools
- Spring Place Elementary School
- Gladden Middle School
- Murray County High School
Utilities
- Central Heating and Cooling System
- Septic Tank
- Cable TV Available
Community Details
- Liberty Heights Subdivision
Listing and Financial Details
- Assessor Parcel Number 0032C031088
Map
Create a Home Valuation Report for This Property
The Home Valuation Report is an in-depth analysis detailing your home's value as well as a comparison with similar homes in the area
Home Values in the Area
Average Home Value in this Area
Tax History
| Year | Tax Paid | Tax Assessment Tax Assessment Total Assessment is a certain percentage of the fair market value that is determined by local assessors to be the total taxable value of land and additions on the property. | Land | Improvement |
|---|---|---|---|---|
| 2024 | $551 | $109,680 | $9,800 | $99,880 |
| 2023 | $578 | $107,000 | $9,800 | $97,200 |
| 2022 | $578 | $95,280 | $9,800 | $85,480 |
| 2021 | $620 | $80,560 | $9,800 | $70,760 |
| 2020 | $620 | $70,120 | $9,800 | $60,320 |
| 2019 | $1,732 | $70,120 | $9,800 | $60,320 |
| 2018 | $1,732 | $70,120 | $9,800 | $60,320 |
| 2017 | $0 | $67,000 | $9,800 | $57,200 |
| 2016 | $697 | $61,200 | $9,800 | $51,400 |
| 2015 | -- | $61,400 | $9,800 | $51,600 |
| 2014 | -- | $61,400 | $9,800 | $51,600 |
| 2013 | -- | $61,400 | $9,800 | $51,600 |
Source: Public Records
Property History
| Date | Event | Price | List to Sale | Price per Sq Ft | Prior Sale |
|---|---|---|---|---|---|
| 11/20/2025 11/20/25 | Price Changed | $299,000 | -9.4% | $196 / Sq Ft | |
| 10/16/2025 10/16/25 | Price Changed | $330,000 | -5.7% | $217 / Sq Ft | |
| 10/02/2025 10/02/25 | For Sale | $350,000 | +106.0% | $230 / Sq Ft | |
| 06/10/2016 06/10/16 | Sold | $169,900 | 0.0% | $74 / Sq Ft | View Prior Sale |
| 03/09/2016 03/09/16 | Pending | -- | -- | -- | |
| 02/05/2016 02/05/16 | For Sale | $169,900 | +121.3% | $74 / Sq Ft | |
| 12/08/2015 12/08/15 | Sold | $76,775 | +21.7% | $50 / Sq Ft | View Prior Sale |
| 11/23/2015 11/23/15 | Pending | -- | -- | -- | |
| 11/12/2015 11/12/15 | For Sale | $63,100 | -- | $41 / Sq Ft |
Source: Carpet Capital Association of REALTORS®
Purchase History
| Date | Type | Sale Price | Title Company |
|---|---|---|---|
| Warranty Deed | $169,900 | -- | |
| Warranty Deed | $76,775 | -- | |
| Warranty Deed | -- | -- | |
| Foreclosure Deed | -- | -- | |
| Deed | $125,000 | -- | |
| Deed | $163,194 | -- | |
| Deed | $154,900 | -- | |
| Deed | -- | -- | |
| Deed | -- | -- |
Source: Public Records
Mortgage History
| Date | Status | Loan Amount | Loan Type |
|---|---|---|---|
| Open | $174,704 | New Conventional | |
| Previous Owner | $125,000 | VA | |
| Previous Owner | $112,900 | New Conventional |
Source: Public Records
Source: Carpet Capital Association of REALTORS®
MLS Number: 131072
APN: 0032C-031-088
Nearby Homes
- 1449 Highway 76
- 506 S 2nd Ave
- 33 Heritage Cir
- 1692 Walton St Unit A
- 22 Earls Way
- 1418 Burgess Dr
- 1121 Dozier St
- 1190 Township Place
- 1135 Veterans Dr Unit A
- 800 Thornton Place Unit B
- 609 S Thornton Ave
- 406 S Thornton Ave Unit 101
- 556 Horse Shoe Way
- 501 W Waugh St
- 809 Chattanooga Ave
- 1707 Willow Oak Ln Unit 49
- 896 E Summit Dr Unit 30
- 3950 S Dixie Rd Unit 3
- 3950 S Dixie Rd Unit 2
- 1821 Freeport Rd NW
