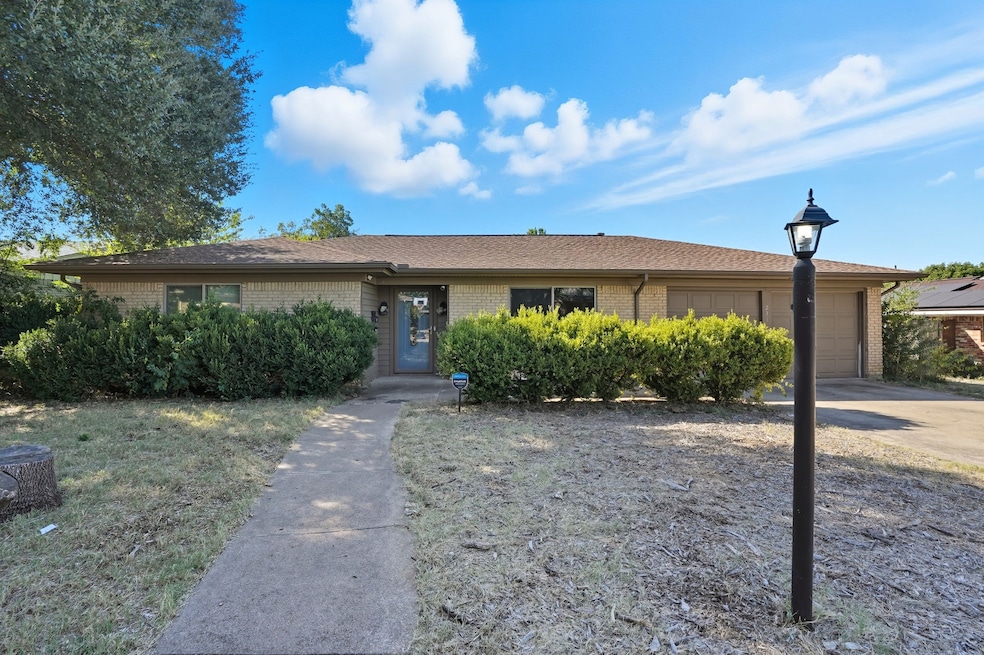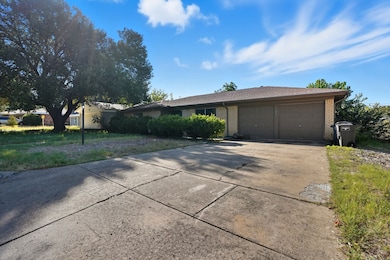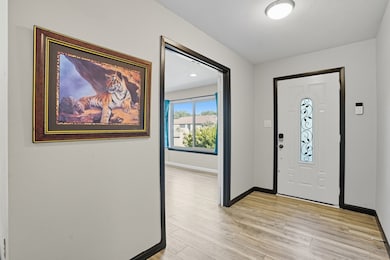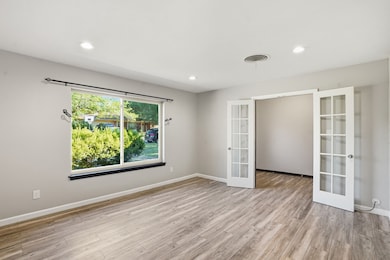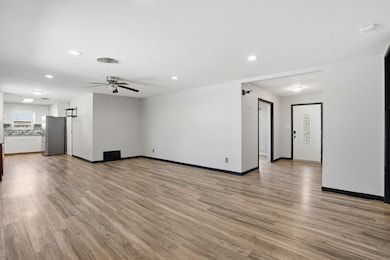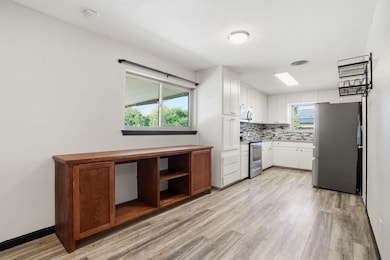233 Bellvue Dr Fort Worth, TX 76134
Hallmark Camelot NeighborhoodHighlights
- Lawn
- Electric Vehicle Charging Station
- Interior Lot
- Covered Patio or Porch
- 2 Car Attached Garage
- Ceramic Tile Flooring
About This Home
Beautifully updated and energy-efficient 3-bedroom, 2-bath home plus a dedicated office with over $75,000 in recent improvements! This Fort Worth gem at 233 Bellvue Drive combines comfort, style, and sustainability. Enjoy ultra-low electric bills averaging around $20 per month thanks to a $50,000+ paid off solar panel system—a huge long-term savings for any homeowner as well as. The garage also includes an electric vehicle charging outlet for convenient at-home charging. Major upgrades include a new HVAC system installed in 2022 and all-new energy-efficient windows replaced in 2023, ensuring year-round comfort and reduced utility costs. Inside, you’ll find bright, open living spaces filled with natural light and modern finishes throughout. The spacious layout is perfect for entertaining or relaxing, with an inviting flow between the living, dining, and kitchen areas. Outside, feel free to entertain the masses with your large covered patio and oversized backyard. Located in a quiet, established Hallmark neighborhood close to schools, shopping, and parks, this home offers both convenience and charm. Schedule your showing today!
Listing Agent
Real Broker, LLC Brokerage Phone: 509-551-4884 License #0690463 Listed on: 11/19/2025

Home Details
Home Type
- Single Family
Est. Annual Taxes
- $4,619
Year Built
- Built in 1960
Lot Details
- 10,585 Sq Ft Lot
- Chain Link Fence
- Interior Lot
- Lawn
- Back Yard
Parking
- 2 Car Attached Garage
- Front Facing Garage
- Single Garage Door
Home Design
- Brick Exterior Construction
- Slab Foundation
- Composition Roof
Interior Spaces
- 1,732 Sq Ft Home
- 1-Story Property
- Ceiling Fan
- Decorative Lighting
Kitchen
- Electric Range
- Dishwasher
Flooring
- Carpet
- Laminate
- Ceramic Tile
Bedrooms and Bathrooms
- 3 Bedrooms
- 2 Full Bathrooms
Outdoor Features
- Covered Patio or Porch
- Fire Pit
- Outdoor Storage
Schools
- Ray Elementary School
- Everman High School
Utilities
- Central Heating and Cooling System
- Heating System Uses Natural Gas
- High Speed Internet
- Cable TV Available
Listing and Financial Details
- Residential Lease
- Property Available on 11/19/25
- Tenant pays for all utilities
- 12 Month Lease Term
- Legal Lot and Block 9 / 7
- Assessor Parcel Number 01150278
Community Details
Overview
- Hallmark Add Subdivision
- Electric Vehicle Charging Station
Pet Policy
- Pet Deposit $500
- 2 Pets Allowed
- Dogs and Cats Allowed
- Breed Restrictions
Map
Source: North Texas Real Estate Information Systems (NTREIS)
MLS Number: 21116180
APN: 01150278
- 166 Bellvue Dr
- 6917 Sheridan Rd
- 7320 Natalie Dr
- 7501 Trimble Dr
- 7012 Trimble Dr
- 158 Cotillion Rd
- 241 Berkshire Ln
- 6908 Trimble Dr
- 7908 Natalie Dr
- 1141 Wellesbourne Ln
- 1117 Prelude Dr
- 101 S Valera Ct
- 309 Dupont Cir
- 7937 Trimble Dr
- 248 Highland Terrace S
- 1201 Marlborough Dr
- 205 Willow Creek Ln
- 1114 Sunderland Ct
- 6611 Rockdale Rd
- 901 Sycamore School Rd
- 212 Hallbrook Dr
- 1127 Kielder Ct
- 1208 Kielder Cir
- 1216 Sunderland Ln
- 6611 Rockdale Rd
- 8 Winship Dr
- 1301 Sycamore School Rd
- 8112 Autumn Creek Trail
- 7511 Novella Dr
- 1408 Sunny Glen St
- 7513 Novella Dr
- 201 Dakota Ridge Dr
- 8404 Autumn Creek Trail
- 7819 Novella Dr Unit 7817
- 24 Elderbrook Ln
- 8513 Autumn Creek Trail
- 8137 Camelot Rd
- 1609 Willow Park Dr
- 1256 Rosedale Springs Ln
- 8504 Willow Creek Ct
