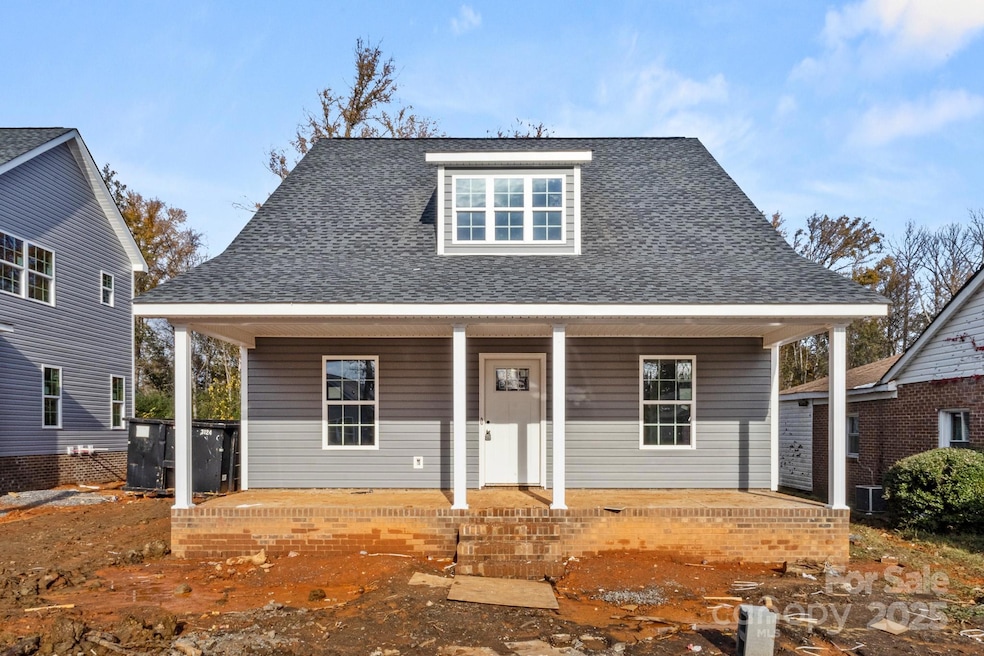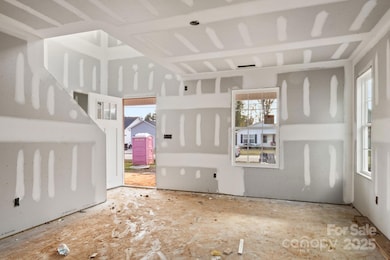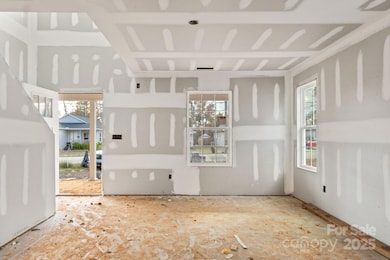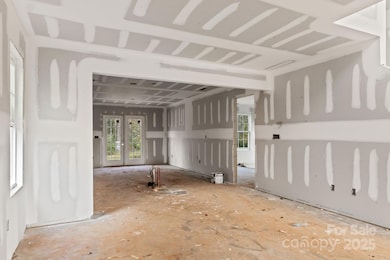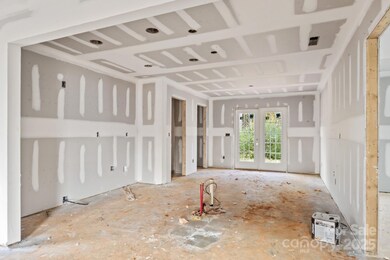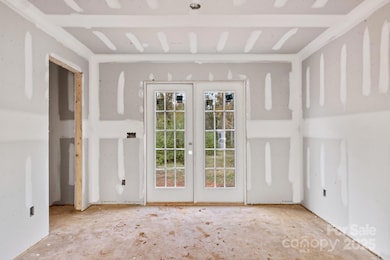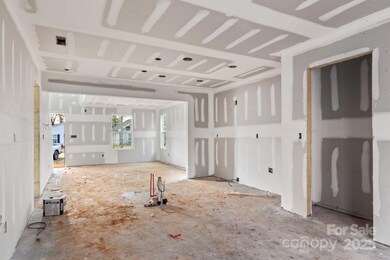233 Booker Washington St Rock Hill, SC 29730
Estimated payment $1,682/month
Highlights
- Home Under Construction
- Wooded Lot
- No HOA
- Open Floorplan
- Arts and Crafts Architecture
- Covered Patio or Porch
About This Home
UNDER CONSTRUCTION in Drywall Phase-PLEASE be careful on site! Aiming to be completed by the end of January 2026- just in time to start the new year in your NEW Home! This ADORABLE 4 bedroom, 2.5 bath home is an Arts & Crafts dream! Walk up onto the covered front porch and in onto NEW LVP flooring throughout all main living areas in the home. COZY great room with nice OPEN floorplan! STUNNING kitchen fit for entertaining w/HUGE kitchen island, granite countertops, breakfast bar, & NEW SS Appliance package! Dining area sees right out to the backyard! SPLIT Bedroom plan w/primary on the main! Primary suite hosts BIG walk-in closet & bathroom w/dual granite vanity with tub/shower combo! One half bath on Main Floor. UP: 3 guest bedrooms that are each ample in size, laundry closet, and additional full bath w/single granite vanity with tub/shower combo. Come see this AWESOME floorplan today!
Listing Agent
RE/MAX Executive Brokerage Email: cherieburris@gmail.com License #236844 Listed on: 11/04/2025

Home Details
Home Type
- Single Family
Est. Annual Taxes
- $266
Year Built
- Home Under Construction
Lot Details
- Cleared Lot
- Wooded Lot
- Property is zoned SF-4
Home Design
- Home is estimated to be completed on 1/24/26
- Arts and Crafts Architecture
- Slab Foundation
- Composition Roof
- Vinyl Siding
Interior Spaces
- 1.5-Story Property
- Open Floorplan
- Insulated Windows
- Window Treatments
- French Doors
- Insulated Doors
- Storage
- Carbon Monoxide Detectors
Kitchen
- Breakfast Bar
- Self-Cleaning Oven
- Electric Range
- Microwave
- Plumbed For Ice Maker
- Dishwasher
- Kitchen Island
- Disposal
Flooring
- Carpet
- Vinyl
Bedrooms and Bathrooms
- Split Bedroom Floorplan
- Walk-In Closet
- Dual Flush Toilets
Laundry
- Laundry Room
- Laundry on upper level
- Washer and Electric Dryer Hookup
Parking
- Driveway
- 2 Open Parking Spaces
Outdoor Features
- Covered Patio or Porch
Schools
- Sunset Park Elementary School
- Saluda Trail Middle School
- South Pointe High School
Utilities
- Central Heating and Cooling System
- Heat Pump System
- Electric Water Heater
Community Details
- No Home Owners Association
- Built by Sarnac Management Group
- Southern Yellow Pine
Listing and Financial Details
- Assessor Parcel Number 599-01-04-028
Map
Home Values in the Area
Average Home Value in this Area
Tax History
| Year | Tax Paid | Tax Assessment Tax Assessment Total Assessment is a certain percentage of the fair market value that is determined by local assessors to be the total taxable value of land and additions on the property. | Land | Improvement |
|---|---|---|---|---|
| 2024 | $266 | $600 | $600 | $0 |
| 2023 | $266 | $600 | $600 | $0 |
| 2022 | $253 | $600 | $600 | $0 |
| 2021 | -- | $600 | $600 | $0 |
| 2020 | $248 | $600 | $0 | $0 |
| 2019 | $229 | $540 | $0 | $0 |
| 2018 | $226 | $540 | $0 | $0 |
| 2017 | $218 | $540 | $0 | $0 |
| 2016 | $214 | $540 | $0 | $0 |
| 2014 | $182 | $540 | $540 | $0 |
| 2013 | $182 | $480 | $480 | $0 |
Property History
| Date | Event | Price | List to Sale | Price per Sq Ft |
|---|---|---|---|---|
| 11/04/2025 11/04/25 | For Sale | $315,000 | -- | $190 / Sq Ft |
Purchase History
| Date | Type | Sale Price | Title Company |
|---|---|---|---|
| Deed | $37,500 | None Listed On Document | |
| Deed | $37,500 | None Listed On Document |
Mortgage History
| Date | Status | Loan Amount | Loan Type |
|---|---|---|---|
| Open | $195,250 | Construction | |
| Closed | $195,250 | Construction |
Source: Canopy MLS (Canopy Realtor® Association)
MLS Number: 4319108
APN: 5990104028
- 229 Booker Washington St
- 263 Robinson St
- 244 1/2 Blanche Cir Unit 49
- 313 Robinson St
- 1315 Pinkney St
- 1630 Memorial Dr
- 1429 Edgewood Dr
- 940 von Buren Blvd Unit 173
- 903 von Buren Blvd
- 975 Bunker Trace
- 294 Bellingrath Blvd
- 299 Bellingrath Blvd
- 329 Arnold St
- 1438 America St
- 838 von Buren Blvd
- 408 Frank St
- 251 Baker St
- 236 Emmett St
- Pratt II Plan at Colvin Park
- Winslow Plan at Colvin Park
- 1002 Crawford Rd Unit 2
- 517 Braintree Terrace
- 627 Simpson St
- 742 Green St
- 814 Jefferson Ave
- 1775 Cedar Post Ln
- 810 S York Ave
- 175 E Black St
- 108 E Main St
- 517 Walnut St
- 117 White St E
- 660 Chestnut St
- 371 Technology Centre Way
- 327 Berry St
- 964 Constitution Blvd
- 449 Guiness Place
- 716 Lucas St
- 315 High St
- 1073 Constitution Park Blvd
- 326 Hancock Union Ln
