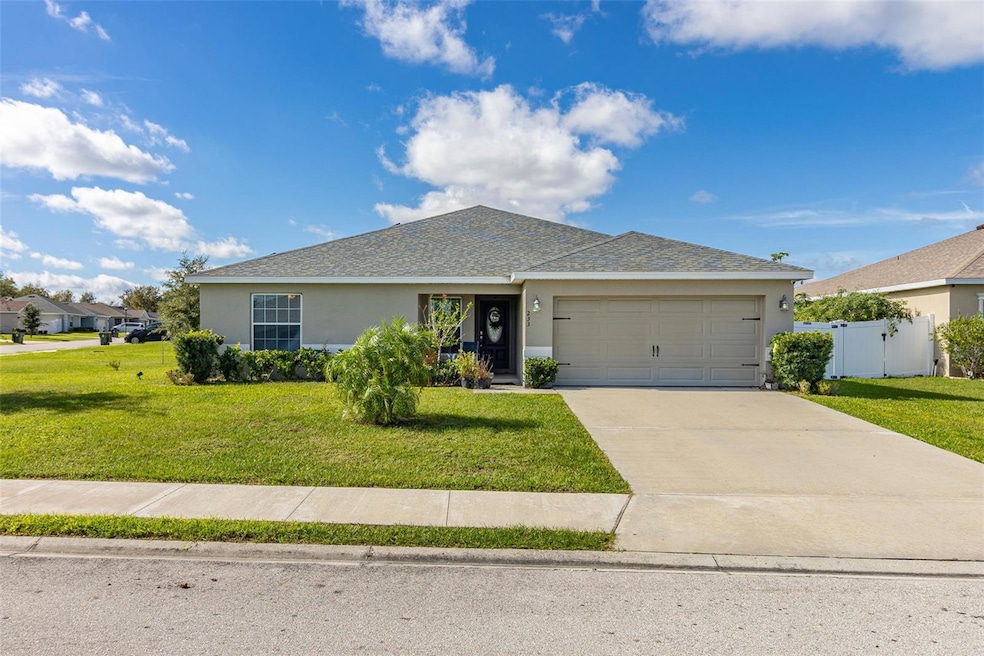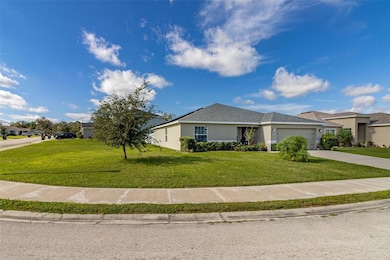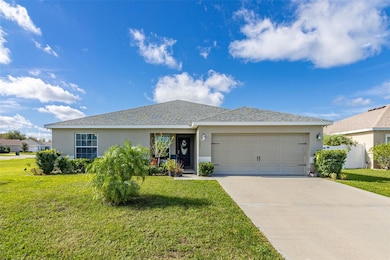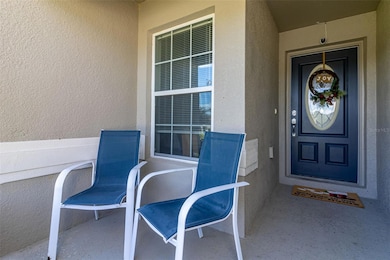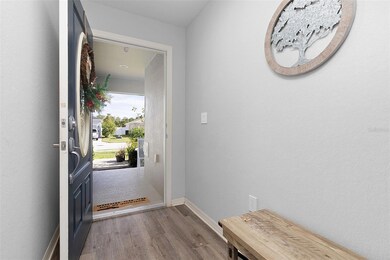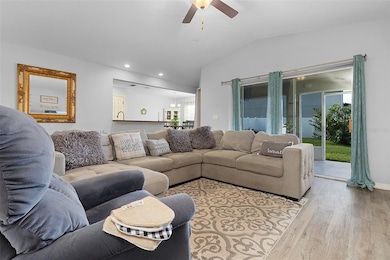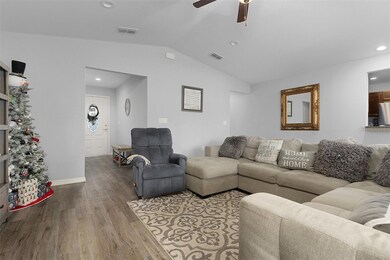233 Cattail Way Lake Alfred, FL 33850
Estimated payment $2,066/month
Highlights
- Access To Chain Of Lakes
- Open Floorplan
- Garden View
- Freedom 7 Elementary School of International Studies Rated A-
- Main Floor Primary Bedroom
- End Unit
About This Home
Presenting a stunning 2019-built residence nestled on a CORNER LOT, one of the LARGEST in this tranquil residential neighborhood. Step inside to discover an OPEN FLOORPLAN, seamlessly connecting the living, dining, and kitchen areas - perfect for modern living and entertaining. With 4 cozy bedrooms and 2 full bathrooms, this home caters to both comfort and convenience. The master suite is a peaceful retreat on its own side of the home, complete with an en-suite bathroom. Equipped with SOLAR PANELS, this home is a beacon of energy efficiency. The seller's commitment to PAY OFF the solar panel lease at closing is a MASSIVE BONUS, offering you a greener lifestyle without the financial burden. This property boasts a FULLY FENCED BACKYARD, ensuring privacy and ample space for outdoor activities and gardening.The SCREENED-IN REAR PATIO is perfect for your morning coffee, an extension of your living room for large gatherings or just to set up a gardening corner. Unlike the new constructions across the street, this home sits on a generously sized lot, providing more outdoor space and freedom.
Head to the FRESH WATER CANAL and enjoy direct access to a CHAIN OF LAKES, ideal for fishing, boating, and embracing Florida’s natural beauty. Take leisurely walks along the nearby pathway, visit the local park for family picnics, playground fun, and host memorable gatherings in the great outdoors.
Schedule your viewing today and take the first step towards your new life in this Lake Alfred community !
Listing Agent
KELLER WILLIAMS REALTY AT THE LAKES Brokerage Phone: 561-504-1669 License #3485433 Listed on: 11/30/2023

Co-Listing Agent
JASON MITCHELL REAL ESTATE FLO Brokerage Phone: 561-504-1669 License #3479932
Home Details
Home Type
- Single Family
Est. Annual Taxes
- $2,227
Year Built
- Built in 2019
Lot Details
- 0.26 Acre Lot
- East Facing Home
- Vinyl Fence
- Corner Lot
- Irrigation
- Landscaped with Trees
- Garden
HOA Fees
- $58 Monthly HOA Fees
Parking
- 2 Car Attached Garage
Home Design
- Slab Foundation
- Shingle Roof
- Stucco
Interior Spaces
- 1,689 Sq Ft Home
- Open Floorplan
- Ceiling Fan
- Family Room Off Kitchen
- Combination Dining and Living Room
- Garden Views
- Laundry in unit
Kitchen
- Eat-In Kitchen
- Convection Oven
- Microwave
- Disposal
Flooring
- Carpet
- Laminate
- Tile
Bedrooms and Bathrooms
- 4 Bedrooms
- Primary Bedroom on Main
- Walk-In Closet
- 2 Full Bathrooms
Eco-Friendly Details
- Solar owned by a third party
Outdoor Features
- Access To Chain Of Lakes
- Access to Freshwater Canal
- Limited Water Access
- Screened Patio
- Private Mailbox
- Rear Porch
Utilities
- Central Heating and Cooling System
- High Speed Internet
- Cable TV Available
Listing and Financial Details
- Visit Down Payment Resource Website
- Tax Lot 48
- Assessor Parcel Number 26-28-04-522755-000480
Community Details
Overview
- Highland Community Management Association, Phone Number (863) 940-2863
- Visit Association Website
- Waters Eoge/The Lakes Subdivision
Recreation
- Community Playground
- Park
Map
Home Values in the Area
Average Home Value in this Area
Tax History
| Year | Tax Paid | Tax Assessment Tax Assessment Total Assessment is a certain percentage of the fair market value that is determined by local assessors to be the total taxable value of land and additions on the property. | Land | Improvement |
|---|---|---|---|---|
| 2025 | $2,339 | $169,573 | -- | -- |
| 2024 | $2,282 | $164,794 | -- | -- |
| 2023 | $2,282 | $159,994 | $0 | $0 |
| 2022 | $2,227 | $155,334 | $0 | $0 |
| 2021 | $2,225 | $150,810 | $0 | $0 |
| 2020 | $2,197 | $148,728 | $26,000 | $122,728 |
Property History
| Date | Event | Price | List to Sale | Price per Sq Ft |
|---|---|---|---|---|
| 11/21/2025 11/21/25 | For Sale | $324,990 | -5.8% | $192 / Sq Ft |
| 01/08/2024 01/08/24 | Price Changed | $344,999 | -1.4% | $204 / Sq Ft |
| 11/30/2023 11/30/23 | For Sale | $349,999 | -- | $207 / Sq Ft |
Purchase History
| Date | Type | Sale Price | Title Company |
|---|---|---|---|
| Special Warranty Deed | $205,000 | Innovative Title Llc | |
| Warranty Deed | $31,000 | Innovative Title Llc |
Mortgage History
| Date | Status | Loan Amount | Loan Type |
|---|---|---|---|
| Open | $201,233 | FHA | |
| Previous Owner | $3,500,000 | Credit Line Revolving |
Source: Stellar MLS
MLS Number: O6160850
APN: 26-28-04-522755-000480
- 316 Water Lily Ln
- 1372 Melrose St
- Shelby Plan at The Lakes
- Willow II with Loft Plan at The Lakes
- Ryleigh Plan at The Lakes
- Westin II Plan at The Lakes
- Waylyn Plan at The Lakes
- Savannah Plan at The Lakes
- Willow II Plan at The Lakes
- Summerlyn II Plan at The Lakes
- 961 Inverness Way
- 1348 Melrose St
- 1500 Melrose St
- 870 Galloway St
- 1344 Melrose St
- 1508 Melrose St
- 891 Galloway St
- 1511 Haines Dr
- 1492 Haines Dr
- 630 E Thelma St
- 961 Inverness Way
- 1481 Haines Dr
- 533 Haines Trail
- 109 James Cir
- 152 James Cir
- 3346 Twilight Rd
- 4225 Vista Del Lago Dr
- 135 E Orange St
- 2600 Lucerne Park Rd Unit 514
- 3478 Evening Star Dr
- 1 East Ln
- 383 Winter Ridge Blvd
- 300 Arbuthnot St
- 398 Winter Ridge Blvd Unit 398
- 513 Winter Terrace Unit 513
- 340 Mosley Rd
- 112 Winter Ridge Dr Unit 112
- 119 Edgewater Dr
- 292 Winter Ridge Blvd
- 150 S Nekoma Ave Unit D
