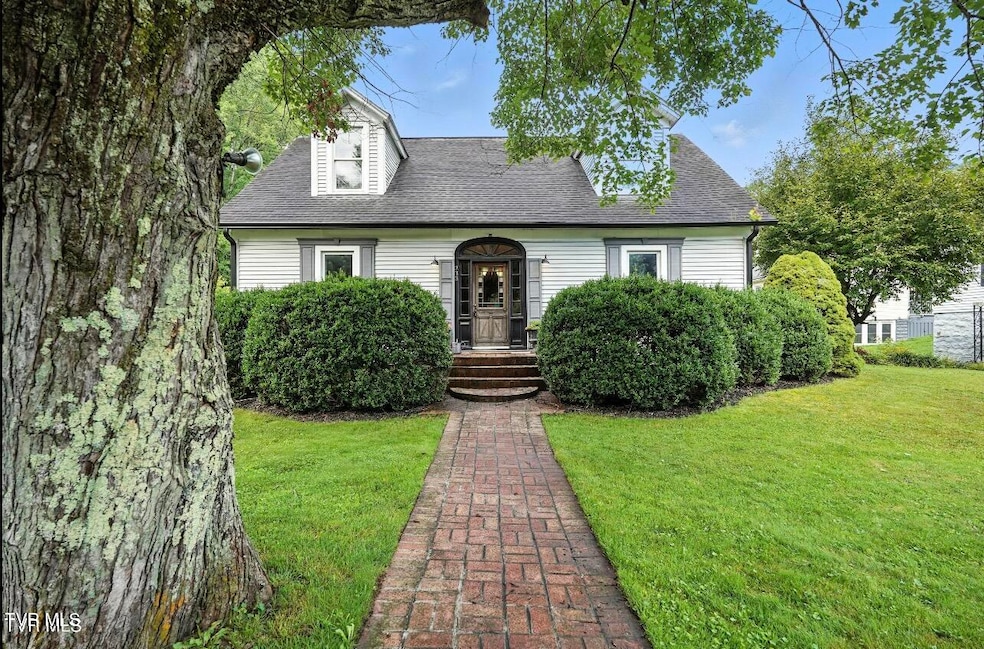233 Chestnut St NW Norton, VA 24273
Estimated payment $1,692/month
Highlights
- Freestanding Bathtub
- Traditional Architecture
- No HOA
- Norton Elementary School Rated A-
- Wood Flooring
- Double Pane Windows
About This Home
Welcome to 233 NW Chestnut St—a rare find that blends timeless character with thoughtful updates and one of the few homes in Norton offering both private off-street parking and street parking for added convenience.
This spacious 4-bedroom, 2-bath home spans over 2,500 sq ft and sits on a level 0.2-acre lot with mountain views. Inside, you'll find original hardwood floors, a classic wood staircase, and a seamless mix of historic charm and modern finishes.
The main level features a light-filled living area, fully updated kitchen with generous cabinetry, a beautifully designed butler's pantry with butcher block shelving and gold accents, plus a large laundry room with storage and a utility sink. The luxurious main-level bath offers a walk-in tile shower, freestanding soaking tub, and rainfall showerhead. A main-level bedroom and enclosed sunroom provide flexible space for guests, work, or relaxation.
Upstairs includes three additional bedrooms and a full bath. Outside, enjoy a fenced backyard, exterior storage, and the rare combination of driveway/private parking alongside ample street parking—perfect for entertaining or multi-car households.
All within walking distance to downtown shops, restaurants, schools, parks, and just minutes from Flag Rock and High Knob outdoor recreation.
All information pulled from public records. Buyers and buyers agents to verify all information in this listing. Subject to E and O
Home Details
Home Type
- Single Family
Est. Annual Taxes
- $1,438
Year Built
- Built in 1950 | Remodeled
Lot Details
- 8,712 Sq Ft Lot
- Back Yard Fenced
- Level Lot
- Property is in average condition
- Property is zoned R-A
Home Design
- Traditional Architecture
- Shingle Roof
- Vinyl Siding
Interior Spaces
- 2,565 Sq Ft Home
- Double Pane Windows
- Laundry Room
Kitchen
- Electric Range
- Dishwasher
Flooring
- Wood
- Tile
Bedrooms and Bathrooms
- 4 Bedrooms
- 2 Full Bathrooms
- Freestanding Bathtub
- Soaking Tub
Outdoor Features
- Shed
Schools
- Norton Elementary And Middle School
- J. I. Burton High School
Utilities
- Cooling Available
- Heat Pump System
Community Details
- No Home Owners Association
- FHA/VA Approved Complex
Listing and Financial Details
- Assessor Parcel Number 232n1514
Map
Home Values in the Area
Average Home Value in this Area
Tax History
| Year | Tax Paid | Tax Assessment Tax Assessment Total Assessment is a certain percentage of the fair market value that is determined by local assessors to be the total taxable value of land and additions on the property. | Land | Improvement |
|---|---|---|---|---|
| 2025 | $1,438 | $159,800 | $14,000 | $145,800 |
| 2024 | $1,438 | $159,800 | $14,000 | $145,800 |
| 2023 | $1,141 | $126,800 | $14,000 | $112,800 |
| 2022 | $1,141 | $126,800 | $14,000 | $112,800 |
| 2021 | $1,141 | $126,800 | $14,000 | $112,800 |
| 2020 | $1,141 | $126,800 | $14,000 | $112,800 |
| 2019 | $1,113 | $123,700 | $14,000 | $109,700 |
| 2018 | $1,113 | $123,700 | $14,000 | $109,700 |
| 2017 | -- | $123,700 | $14,000 | $109,700 |
| 2016 | $1,113 | $123,700 | $14,000 | $109,700 |
| 2015 | -- | $123,700 | $14,000 | $109,700 |
| 2014 | -- | $118,300 | $14,000 | $104,300 |
| 2013 | -- | $118,300 | $14,000 | $104,300 |
| 2012 | -- | $0 | $0 | $0 |
Property History
| Date | Event | Price | Change | Sq Ft Price |
|---|---|---|---|---|
| 09/03/2025 09/03/25 | Pending | -- | -- | -- |
| 08/25/2025 08/25/25 | For Sale | $290,663 | -- | $113 / Sq Ft |
Purchase History
| Date | Type | Sale Price | Title Company |
|---|---|---|---|
| Grant Deed | $42,000 | -- |
Source: Tennessee/Virginia Regional MLS
MLS Number: 9984919
APN: 232N-1514
- 720 Ridge Ave NW
- 427 Hagan Ave NW
- 420 Poplar St NW
- 500 Ridge Ave NW
- 903 Virginia Ave NW
- 438 Murphy St NW
- 1050 Spruce Ave NW
- 309 Kentucky Ave SW
- 1124 Virginia Ave NW
- 18 11th St SW
- 1202 Virginia Ave NW
- 1203 Virginia Ave NW
- 0 12th Unit 9985429
- Lot 1 Highway 58 W
- Lot 2 Highway 58 W
- 103 Locust Ave SW
- TBD 1st St SE
- 692 Hamner Ave NE
- 617 NE Va Ave Ave
- 1317 Chapman St SW







