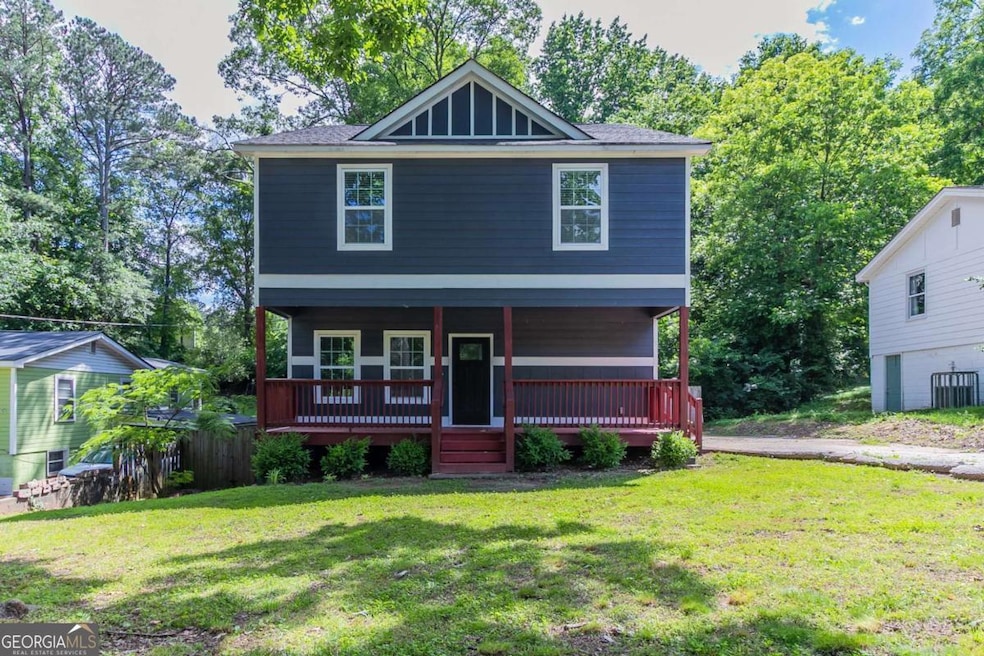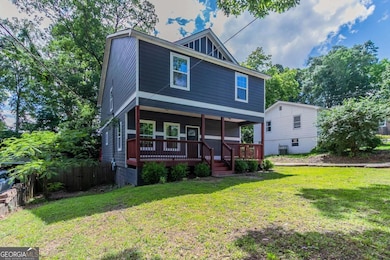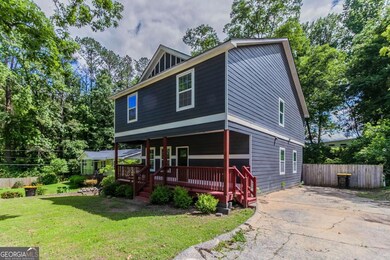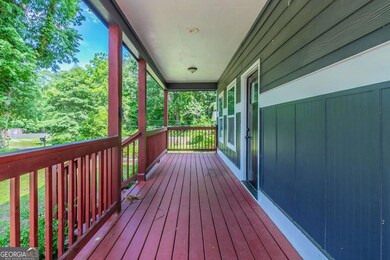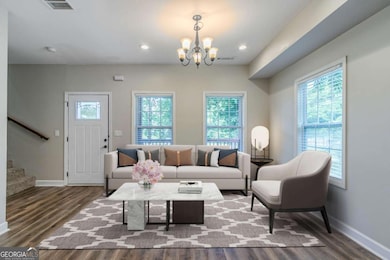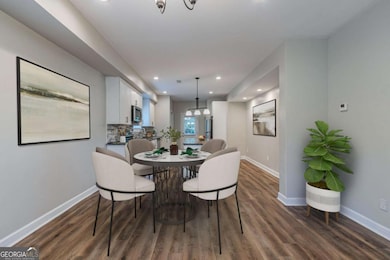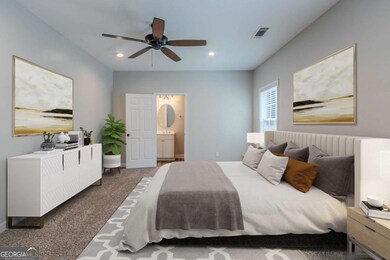233 Clayton St Fairburn, GA 30213
Estimated payment $1,783/month
Total Views
17,659
4
Beds
2
Baths
2,520
Sq Ft
$111
Price per Sq Ft
Highlights
- Deck
- Main Floor Primary Bedroom
- Den
- Traditional Architecture
- No HOA
- Double Vanity
About This Home
Beautiful 2-Story Home with Upgrades Throughout! This 4-bedroom, 2.5-bath home features a welcoming front porch, spacious kitchen with granite counters, decorative backsplash, and a large island-perfect for cooking and gathering. The primary suite offers a double vanity and plenty of space to unwind. Enjoy outdoor living on the backyard deck in a private, wood-fenced yard. With great curb appeal and thoughtful finishes, this home is a must-see! Schedule a showing today!
Home Details
Home Type
- Single Family
Est. Annual Taxes
- $3,702
Year Built
- Built in 2020
Lot Details
- 9,148 Sq Ft Lot
- Wood Fence
- Back Yard Fenced
Home Design
- Traditional Architecture
- Block Foundation
- Composition Roof
- Vinyl Siding
Interior Spaces
- 2,520 Sq Ft Home
- 2-Story Property
- Ceiling Fan
- Den
Kitchen
- Microwave
- Dishwasher
- Kitchen Island
Flooring
- Carpet
- Vinyl
Bedrooms and Bathrooms
- 4 Bedrooms | 1 Primary Bedroom on Main
- Double Vanity
Outdoor Features
- Deck
Schools
- E C West Elementary School
- Bear Creek Middle School
- Creekside High School
Utilities
- Central Heating and Cooling System
- Septic Tank
Community Details
Overview
- No Home Owners Association
- Fairburn Subdivision
Amenities
- No Laundry Facilities
Map
Create a Home Valuation Report for This Property
The Home Valuation Report is an in-depth analysis detailing your home's value as well as a comparison with similar homes in the area
Home Values in the Area
Average Home Value in this Area
Tax History
| Year | Tax Paid | Tax Assessment Tax Assessment Total Assessment is a certain percentage of the fair market value that is determined by local assessors to be the total taxable value of land and additions on the property. | Land | Improvement |
|---|---|---|---|---|
| 2025 | $1,355 | $141,720 | $14,160 | $127,560 |
| 2023 | $1,355 | $141,720 | $14,160 | $127,560 |
| 2022 | $3,008 | $114,320 | $10,440 | $103,880 |
| 2021 | $2,287 | $84,280 | $9,040 | $75,240 |
| 2020 | $157 | $5,640 | $5,640 | $0 |
| 2019 | $60 | $6,320 | $4,520 | $1,800 |
| 2018 | $174 | $6,160 | $4,400 | $1,760 |
| 2017 | $461 | $15,800 | $3,560 | $12,240 |
| 2016 | $461 | $15,800 | $3,560 | $12,240 |
| 2015 | $463 | $15,800 | $3,560 | $12,240 |
| 2014 | -- | $15,800 | $3,560 | $12,240 |
Source: Public Records
Property History
| Date | Event | Price | List to Sale | Price per Sq Ft | Prior Sale |
|---|---|---|---|---|---|
| 10/31/2025 10/31/25 | Pending | -- | -- | -- | |
| 10/10/2025 10/10/25 | For Sale | $280,000 | -2.0% | $111 / Sq Ft | |
| 06/14/2021 06/14/21 | Sold | $285,800 | +10.0% | $124 / Sq Ft | View Prior Sale |
| 05/24/2021 05/24/21 | Pending | -- | -- | -- | |
| 05/19/2021 05/19/21 | For Sale | $259,900 | +116.6% | $113 / Sq Ft | |
| 07/15/2020 07/15/20 | Sold | $120,000 | -7.6% | $52 / Sq Ft | View Prior Sale |
| 06/18/2020 06/18/20 | Price Changed | $129,900 | -6.5% | $56 / Sq Ft | |
| 06/15/2020 06/15/20 | Price Changed | $139,000 | -10.3% | $60 / Sq Ft | |
| 06/05/2020 06/05/20 | Price Changed | $155,000 | -6.1% | $67 / Sq Ft | |
| 06/01/2020 06/01/20 | Price Changed | $165,000 | -10.8% | $72 / Sq Ft | |
| 05/28/2020 05/28/20 | For Sale | $185,000 | +5341.2% | $80 / Sq Ft | |
| 09/14/2017 09/14/17 | Sold | $3,400 | -86.4% | $3 / Sq Ft | View Prior Sale |
| 08/11/2017 08/11/17 | Pending | -- | -- | -- | |
| 05/26/2017 05/26/17 | Price Changed | $25,000 | -21.9% | $26 / Sq Ft | |
| 04/14/2017 04/14/17 | For Sale | $32,000 | -- | $33 / Sq Ft |
Source: Georgia MLS
Purchase History
| Date | Type | Sale Price | Title Company |
|---|---|---|---|
| Warranty Deed | $285,800 | -- | |
| Warranty Deed | $120,000 | -- | |
| Warranty Deed | $21,000 | -- | |
| Warranty Deed | -- | -- | |
| Warranty Deed | $3,400 | -- | |
| Quit Claim Deed | -- | -- |
Source: Public Records
Mortgage History
| Date | Status | Loan Amount | Loan Type |
|---|---|---|---|
| Previous Owner | $134,000 | New Conventional | |
| Previous Owner | $150,000 | New Conventional |
Source: Public Records
Source: Georgia MLS
MLS Number: 10623101
APN: 09F-1014-0047-003-6
Nearby Homes
- 122 Clayton St
- 135 Bay St SE
- 85 Valleybrook Dr
- 160 Roberts St
- 0 Willow Creek Rd Unit LOTS 1,2,3,5,6
- 0 Willow Creek Rd
- 111 Poplar St
- 55 Bay St NE
- 296 Orme St
- 76 Fayetteville Rd
- 53 Washington St
- 51 Mullis St
- 192 Pine St NE
- 191 Pine St NE
- 171 NE Broad St
- 319 Brooks Dr
- 114 Rivertown Rd
- 109 Shannon Chase Way
- 79 Jacoby Dr
- 174 Rivertown Rd
