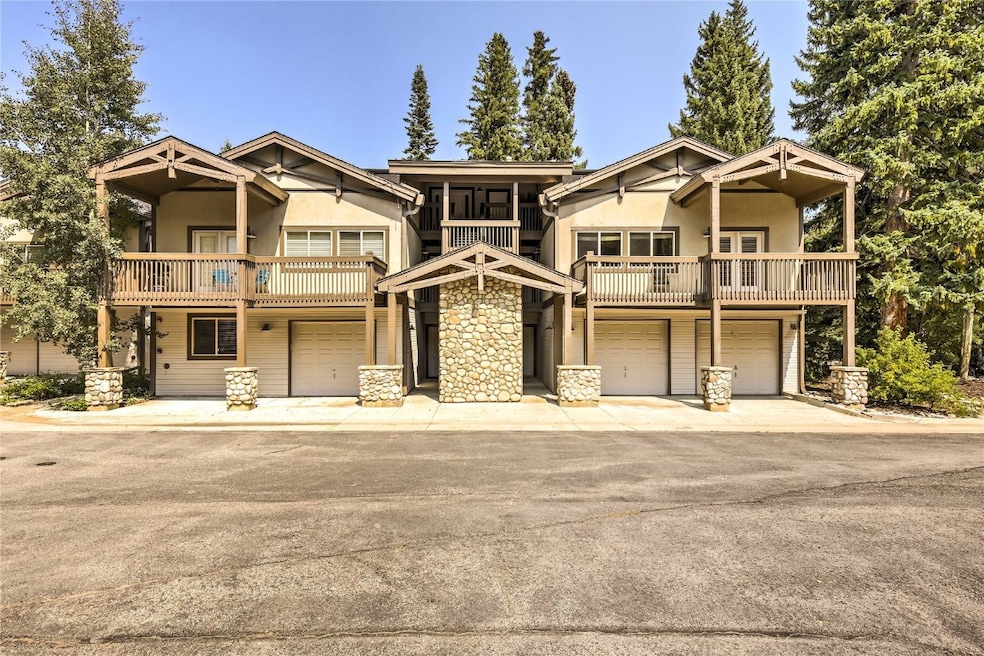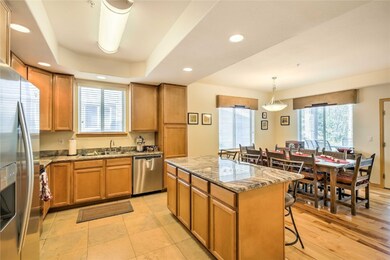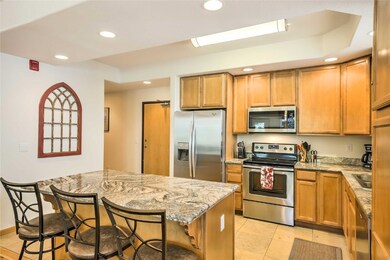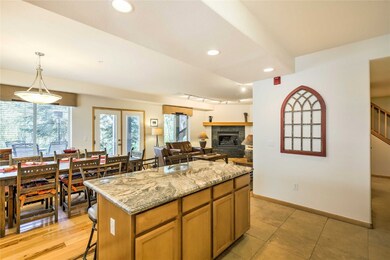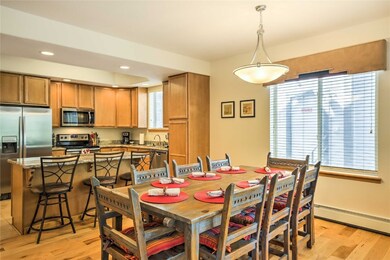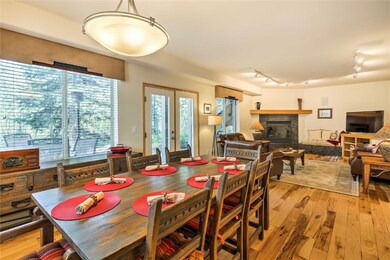233 Creekside Dr Unit 104 Frisco, CO 80443
Estimated payment $10,977/month
Highlights
- Fitness Center
- Open Floorplan
- Stream or River on Lot
- River View
- Clubhouse
- 4-minute walk to Walter Byron Park
About This Home
Three full bedroom suites plus an efficiency/studio lock-off with a spacious deck make this one of the most versatile condo offerings in Frisco, CO! Keep the studio for yourself while renting the main unit, host family and friends comfortably, or rent the studio to a caretaker while you enjoy the rest—the options are wide open. Overlooking the peaceful north branch of Ten Mile Creek, the home offers outdoor enjoyment from both the upper deck and the main-level walkout. Storage is abundant with a private one-car garage featuring locked owner space, two additional ground-level storage closets, and another on the second floor. The clubhouse includes year-round indoor/outdoor pool access, a dry sauna, indoor and outdoor hot tubs, game room, and meeting space. This turn-key property features brand-new HVAC, fresh paint, a newer roof, a list of smart upgrades, and a strong rental history. Just one block from Main Street—walk to everything Frisco has to offer!
Listing Agent
RE/MAX Properties of the Summit Brokerage Email: paulaparker@summitcomountainhomes.com License #FA40045679 Listed on: 05/05/2025

Property Details
Home Type
- Condominium
Est. Annual Taxes
- $5,986
Year Built
- Built in 2000
Lot Details
- South Facing Home
- Southern Exposure
HOA Fees
- $1,492 Monthly HOA Fees
Parking
- 1 Car Garage
- Parking Pad
- Unassigned Parking
Property Views
- River
- Creek or Stream
- Mountain
Home Design
- Split Level Home
- Entry on the 1st floor
- Concrete Foundation
- Wood Frame Construction
- Asphalt Roof
Interior Spaces
- 2,136 Sq Ft Home
- 2-Story Property
- Open Floorplan
- Furnished
- Vaulted Ceiling
- Gas Fireplace
Kitchen
- Electric Range
- Built-In Microwave
- Dishwasher
- Kitchen Island
Flooring
- Wood
- Carpet
- Tile
Bedrooms and Bathrooms
- 4 Bedrooms
Laundry
- Dryer
- Washer
Outdoor Features
- Stream or River on Lot
- Outdoor Grill
Schools
- Frisco Elementary School
- Summit Middle School
- Summit High School
Utilities
- Heating System Uses Natural Gas
- Baseboard Heating
- Wi-Fi Available
- Phone Available
- Cable TV Available
Listing and Financial Details
- Assessor Parcel Number 6509875
Community Details
Overview
- Cross Creek Condo Subdivision
Amenities
- Sauna
- Clubhouse
- Meeting Room
Recreation
- Fitness Center
- Community Pool
- Trails
Pet Policy
- Pets Allowed
Security
- Resident Manager or Management On Site
Map
Home Values in the Area
Average Home Value in this Area
Property History
| Date | Event | Price | List to Sale | Price per Sq Ft | Prior Sale |
|---|---|---|---|---|---|
| 09/19/2025 09/19/25 | Price Changed | $1,695,000 | -5.6% | $794 / Sq Ft | |
| 05/05/2025 05/05/25 | For Sale | $1,795,000 | +134.6% | $840 / Sq Ft | |
| 07/27/2017 07/27/17 | Sold | $765,000 | 0.0% | $358 / Sq Ft | View Prior Sale |
| 06/27/2017 06/27/17 | Pending | -- | -- | -- | |
| 06/17/2017 06/17/17 | For Sale | $765,000 | -- | $358 / Sq Ft |
Source: Summit MLS
MLS Number: S1057545
- 232 Creekside Dr Unit B
- 224 Creekside Dr Unit B
- 310 Creekside Dr Unit 4
- 117 Galena St
- 100 Sunset Dr
- 310 E Main St Unit 208
- 310 E Main St Unit 206
- 310 E Main St Unit 202
- 310 E Main St Unit 204
- 110 S 1st Ave Unit B
- 180 Rivercrest Dr Unit B
- 254 Alpine Dr
- 5 Granite St Unit 5
- 222 Creekside Dr Unit 213
- 222 Creekside Dr Unit 103
- 222 Creekside Dr Unit 308
- 222 Creekside Dr Unit 113
- 152 County Road 1040
- 223 County Road 1041
- 79 Willow Ln
- 717 Meadow Dr Unit A
- 9460 Ryan Gulch Rd Unit 62
- 10000 Ryan Gulch Rd Unit 207G
- 60 Spyglass Ln
- 98000 Ryan Gulch Rd
- 7223 Ryan Gulch Rd
- 252 Poplar Cir
- 101 Ryan Gulch Rd Unit A202
- 449 W 4th St Unit A
- 306 W Lodgepole St
- 930 Blue River Pkwy Unit 4C
- 930 Blue River Pkwy Unit 721
- 1030 Blue River Pkwy Unit BRF Condo
- 1100 Blue River Pkwy
- 16 Arrowhead Ct
- 80 Mule Deer Ct Unit A
- 80 Mule Deer Ct
- 50 Drift Rd
- 120 Mountain Vista Ln
- 464 Silver Cir
