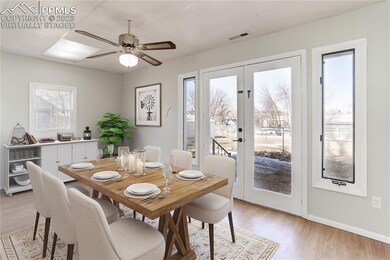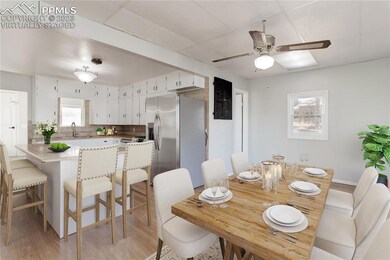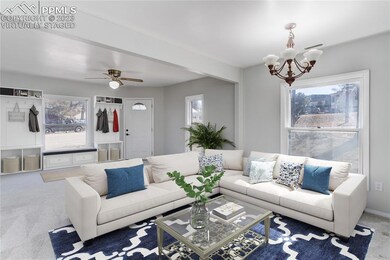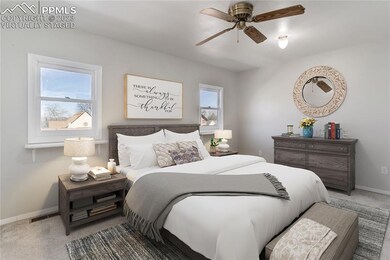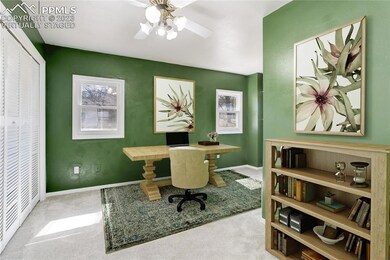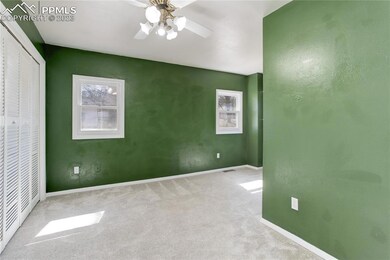
Highlights
- Property is near a park
- Corner Lot
- 1 Car Detached Garage
- Main Floor Bedroom
- Hiking Trails
- Landscaped
About This Home
As of June 2023This 2044 sq ft home has a main level bedroom, two conforming bedrooms on the upper level, and an adorable, non-conforming bedroom complete with window seat at the top of the stairs. Upon entering, the cheery living room provides lots of natural light. The vintage, farm-style kitchen has brand new, stainless-steel appliances with cabinets that extend to the ceiling and a large center island for extra counter space and storage. There is a full bath on the main level and a ¾ bathroom upstairs. The large master bedroom has plenty of room for your king-sized bed and furniture. The hand-built, detached garage/storage shed and long driveway allows for ample off-street parking. Stay cozy in the winter with a brand-new furnace, and cool in the summer with central air, new in 2018, at which time the water heater was also replaced. Enjoy fresh paint and brand new outlets, light switches, and covers throughout the interior. This historic country cottage was built in 1910, and boasts one of the oldest, largest trees in the area. Built on a spacious corner lot in the desirable downtown neighborhood, you are conveniently located within walking distance to the main street attractions, including restaurants, the movie theater, pool, rec center, hardware store, boutique shops, and multiple parks. Spend your evenings relaxing in the hammock, strolling along the riverside on the well-maintained walking path, or hiking the bluff only minutes away from your front door. Small town living at its best! Don't miss this opportunity—schedule your showing today!
Home Details
Home Type
- Single Family
Est. Annual Taxes
- $940
Year Built
- Built in 1910
Lot Details
- 8,542 Sq Ft Lot
- Landscaped
- Corner Lot
- Hillside Location
Parking
- 1 Car Detached Garage
- Workshop in Garage
- Gravel Driveway
Home Design
- Slab Foundation
- Wood Frame Construction
- Shingle Roof
- Aluminum Siding
Interior Spaces
- 2,044 Sq Ft Home
- 1.5-Story Property
- Dryer
Kitchen
- Self-Cleaning Oven
- Plumbed For Gas In Kitchen
- Microwave
- Dishwasher
Flooring
- Carpet
- Laminate
Bedrooms and Bathrooms
- 3 Bedrooms
- Main Floor Bedroom
Location
- Property is near a park
- Property near a hospital
- Property is near schools
- Property is near shops
Schools
- Wray Elementary School
- Wray High School
Utilities
- Forced Air Heating and Cooling System
- 220 Volts
Community Details
- Hiking Trails
Ownership History
Purchase Details
Home Financials for this Owner
Home Financials are based on the most recent Mortgage that was taken out on this home.Purchase Details
Home Financials for this Owner
Home Financials are based on the most recent Mortgage that was taken out on this home.Similar Homes in Wray, CO
Home Values in the Area
Average Home Value in this Area
Purchase History
| Date | Type | Sale Price | Title Company |
|---|---|---|---|
| Warranty Deed | $265,000 | None Listed On Document | |
| Special Warranty Deed | $125,000 | None Available |
Mortgage History
| Date | Status | Loan Amount | Loan Type |
|---|---|---|---|
| Open | $212,000 | New Conventional | |
| Previous Owner | $126,262 | New Conventional | |
| Previous Owner | $430,000 | Unknown | |
| Previous Owner | $430,000 | Unknown | |
| Previous Owner | $430,000 | Unknown |
Property History
| Date | Event | Price | Change | Sq Ft Price |
|---|---|---|---|---|
| 06/17/2023 06/17/23 | Sold | -- | -- | -- |
| 05/20/2023 05/20/23 | Off Market | $269,900 | -- | -- |
| 04/23/2023 04/23/23 | Price Changed | $269,900 | -1.9% | $132 / Sq Ft |
| 03/25/2023 03/25/23 | For Sale | $275,000 | +120.0% | $135 / Sq Ft |
| 09/05/2019 09/05/19 | Off Market | $125,000 | -- | -- |
| 06/07/2019 06/07/19 | Sold | $125,000 | +4.2% | $61 / Sq Ft |
| 05/13/2019 05/13/19 | Pending | -- | -- | -- |
| 03/23/2019 03/23/19 | Price Changed | $120,000 | 0.0% | $59 / Sq Ft |
| 03/23/2019 03/23/19 | For Sale | $120,000 | -4.0% | $59 / Sq Ft |
| 08/01/2018 08/01/18 | Off Market | $125,000 | -- | -- |
| 11/09/2017 11/09/17 | For Sale | $185,000 | -- | $91 / Sq Ft |
Tax History Compared to Growth
Tax History
| Year | Tax Paid | Tax Assessment Tax Assessment Total Assessment is a certain percentage of the fair market value that is determined by local assessors to be the total taxable value of land and additions on the property. | Land | Improvement |
|---|---|---|---|---|
| 2024 | $875 | $9,150 | $0 | $0 |
| 2023 | $875 | $15,550 | $939 | $14,611 |
| 2022 | $854 | $11,155 | $939 | $10,216 |
| 2021 | $975 | $11,155 | $776 | $10,379 |
| 2020 | $829 | $9,470 | $776 | $8,694 |
| 2019 | $845 | $9,470 | $776 | $8,694 |
| 2018 | $768 | $7,660 | $0 | $0 |
| 2017 | $683 | $7,660 | $0 | $0 |
| 2016 | $721 | $8,110 | $0 | $0 |
| 2015 | $645 | $8,110 | $0 | $0 |
| 2014 | $645 | $8,110 | $0 | $0 |
| 2013 | $645 | $8,110 | $0 | $0 |
Agents Affiliated with this Home
-
S
Seller's Agent in 2023
Sherry Joiner
Coldwell Banker Realty
(719) 342-0068
1 Total Sale
-

Seller's Agent in 2019
Robin Renzelman
RLR Property & Management LLC
(970) 630-1427
47 Total Sales
Map
Source: Pikes Peak REALTOR® Services
MLS Number: 4616004
APN: W000199
- 631 E 3rd St
- 526 Emerson St
- 841 Dexter St
- 549 Emerson St
- 820 Grant St Unit D
- 820 Grant St Unit E
- 731 W 9th St
- 820 Grant St Unit G
- 18124 U S Highway 385
- G4 Grant St Unit G4
- 742 W 9th St
- 734 W 8th St
- 819 Jackson St
- 30342 Us Highway 34
- 1913 Arlyn Ct N Unit Lot 23
- Lot 38-39 Arlyn Way
- Lot 36-37 Arlyn Way
- 507 Ellis Ave
- TBD Wray Industrial Park Unit Block 4
- TBD Wray Industrial Park Unit Block 1, Lot 1

