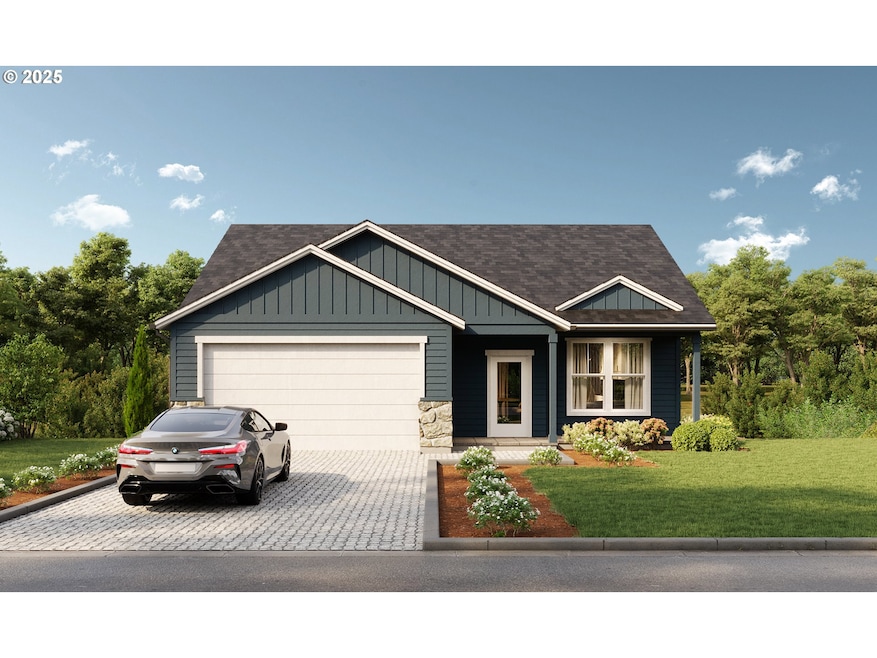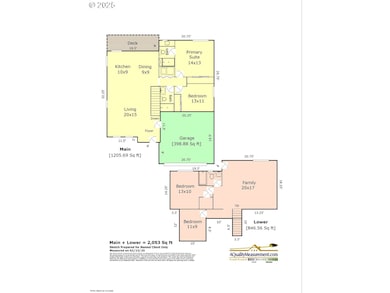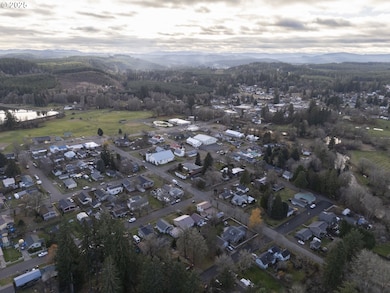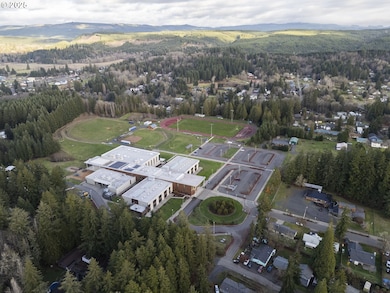233 E I St Vernonia, OR 97064
Estimated payment $3,017/month
Highlights
- New Construction
- Vaulted Ceiling
- Main Floor Primary Bedroom
- Adjacent to Greenbelt
- Traditional Architecture
- Park or Greenbelt View
About This Home
This beautifully designed, new construction home offers the perfect blend of modern elegance and peaceful, natural surroundings. With 4 spacious bedrooms, 3 full baths, and a generous open-concept living area, this home is an entertainer’s paradise. Step inside to discover a bright, airy living space featuring quality finishes and attention to detail throughout. The gourmet kitchen boasts sleek quartz countertops, stainless steel appliances, and ample cabinetry, making it ideal for family meals or dinner parties. The vaulted great room is perfect for relaxing or entertaining guests, and large windows let in natural light showcasing the greenspace views.The main floor master suite is a true retreat, offering a private sanctuary with ensuite bath. Three additional well-sized bedrooms provide ample space for family or guests, while two more stylishly appointed bathrooms ensure convenience and comfort. Enjoy outdoor living at its finest with a backyard that backs directly to lush greenspace, offering privacy, tranquility, and scenic views. Whether you're hosting a summer barbecue or simply unwinding in your peaceful haven, this outdoor space is sure to impress. Situated in a quiet, welcoming neighborhood with easy access to local amenities, schools, and parks, this home provides the perfect combination of modern living and small-town charm. Don't miss the opportunity to make this stunning new construction your forever home. Schedule a showing today!Property taxes TBD.100% Financing available thru USDA!
Home Details
Home Type
- Single Family
Est. Annual Taxes
- $55
Year Built
- Built in 2025 | New Construction
Lot Details
- Adjacent to Greenbelt
- Private Yard
Parking
- 2 Car Attached Garage
- Garage on Main Level
- Garage Door Opener
- Driveway
Home Design
- Traditional Architecture
- Composition Roof
- Lap Siding
- Concrete Perimeter Foundation
Interior Spaces
- 2,053 Sq Ft Home
- 2-Story Property
- Vaulted Ceiling
- Double Pane Windows
- Vinyl Clad Windows
- Family Room
- Living Room
- Dining Room
- Park or Greenbelt Views
- Natural lighting in basement
- Laundry Room
Kitchen
- Free-Standing Range
- Dishwasher
- Stainless Steel Appliances
- Kitchen Island
- Quartz Countertops
- Tile Countertops
- Disposal
Flooring
- Wall to Wall Carpet
- Tile
Bedrooms and Bathrooms
- 4 Bedrooms
- Primary Bedroom on Main
- Soaking Tub
Accessible Home Design
- Accessibility Features
Outdoor Features
- Covered Deck
- Covered Patio or Porch
Schools
- Washington Elementary School
- Vernonia Middle School
- Vernonia High School
Utilities
- Mini Split Air Conditioners
- Mini Split Heat Pump
- Electric Water Heater
Community Details
- No Home Owners Association
- Greenbelt
Listing and Financial Details
- Builder Warranty
- Home warranty included in the sale of the property
- Assessor Parcel Number 22573
Map
Home Values in the Area
Average Home Value in this Area
Tax History
| Year | Tax Paid | Tax Assessment Tax Assessment Total Assessment is a certain percentage of the fair market value that is determined by local assessors to be the total taxable value of land and additions on the property. | Land | Improvement |
|---|---|---|---|---|
| 2024 | $55 | $2,310 | $2,310 | -- |
| 2023 | $55 | $2,250 | $2,250 | $0 |
| 2022 | $54 | $2,190 | $2,190 | $0 |
| 2021 | $53 | $2,130 | $2,130 | $0 |
| 2020 | $170 | $8,290 | $8,290 | $0 |
| 2019 | $159 | $8,050 | $8,050 | $0 |
| 2018 | $158 | $7,820 | $7,820 | $0 |
| 2017 | $154 | $7,600 | $7,600 | $0 |
| 2016 | $148 | $7,380 | $7,380 | $0 |
| 2015 | $141 | $7,170 | $7,170 | $0 |
| 2014 | $141 | $6,970 | $6,970 | $0 |
Property History
| Date | Event | Price | Change | Sq Ft Price |
|---|---|---|---|---|
| 04/08/2025 04/08/25 | Price Changed | $568,000 | -0.2% | $277 / Sq Ft |
| 02/26/2025 02/26/25 | For Sale | $569,000 | -- | $277 / Sq Ft |
Source: Regional Multiple Listing Service (RMLS)
MLS Number: 242128850
APN: 0401044040120080000
- 251 E I St
- 18600 Mellinger Rd
- 144 E H St
- 158 E H St
- 0 Ave Unit 439855536
- 0 Keasey Rd Unit 518725712
- 344 Mississippi Ave
- 0000 Keasey Rd
- 176 North St
- 1852 N Mist Dr
- 964 Fairway Ln
- 487 Arkansas Ave
- 821 Bridge St
- 441 North St
- 815 Missouri Ave
- 935 Spencer Ave
- 959 Spencer Ave
- 875 Park Dr
- 927 Spencer Ave
- 0 Nehalem Hwy N
- 600 California Ave
- 1119 Maple St Unit 1137 Maple St
- 2600 Gable Rd
- 33878 E Columbia Ave
- 700 Matzen St
- 2545 Columbia Blvd
- 134 N 18th St
- 12852 NW Jarvis Place
- 31530 NW Yorkshire St
- 31474 NW Turel Dr
- 1473 N Goerig St
- 3607 Hoodview Dr
- 1112 33rd Ave
- 4125 S Settler Dr
- 2715 Main St Unit 4
- 2701 Main St
- 1724 W 15th St
- 2313 A St
- 2404 Allen St
- 2213 Hawthorne St Unit C







