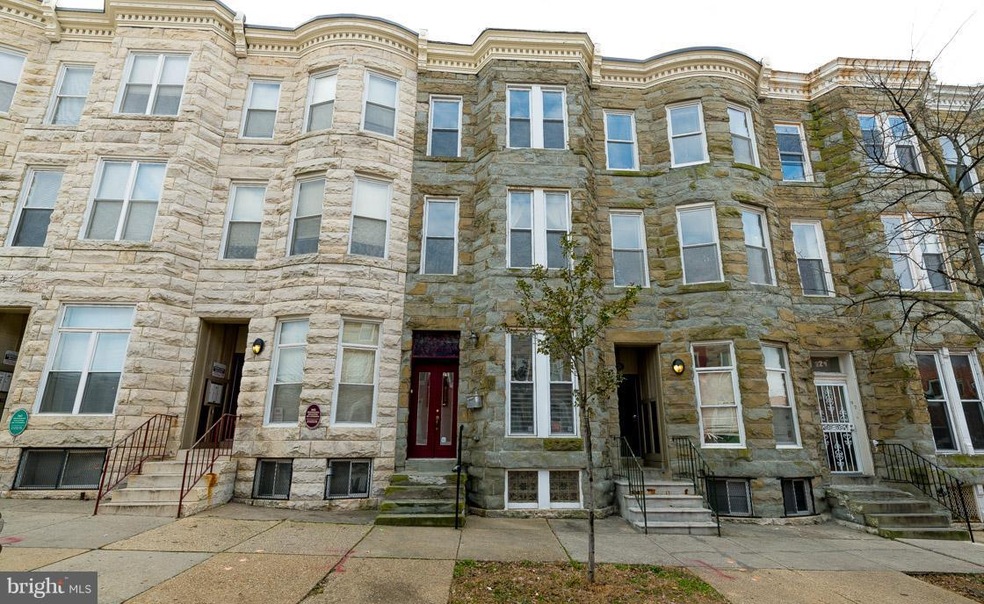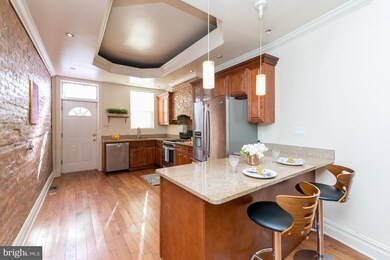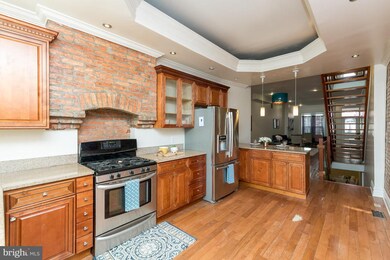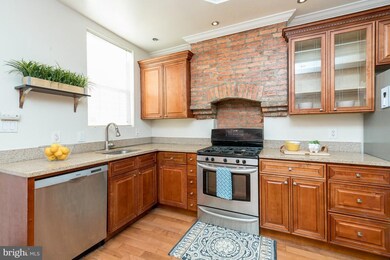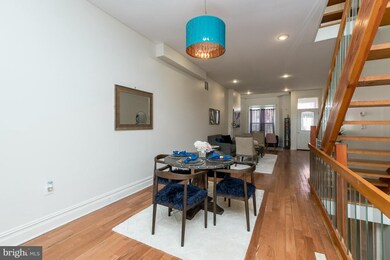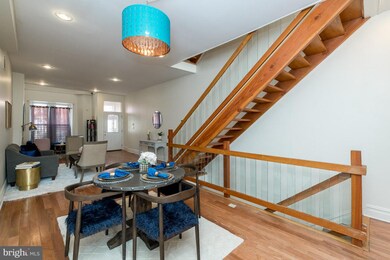
233 E Lafayette Ave Baltimore, MD 21202
Station North NeighborhoodHighlights
- Colonial Architecture
- Wood Flooring
- Eat-In Kitchen
- Deck
- No HOA
- 2-minute walk to McAllister Park
About This Home
As of January 2019WOW!!! Must see photos and video!!! You won't find a more gorgeous home on such a picturesque block than this Station North gorgeous brownstone with GATED DRIVEWAY right in the heart of restaurants, theater, parks, and just minutes to downtown by bike or car. It features 4 very spacious bedrooms, including 2 fully adorned master bedroom suites! Beautiful open floor plan with kitchen with granite counters and peninsule open to the spacious dining room and elegant living room. Open-riser stairs and custom railing system add to the flowing feel of this home. Not to mention 4 levels of living space giving you more than 3,000 square feet to enjoy. Plus many unique features like 2nd floor overlook, exposed brick, lighted tray ceiling, and more. Rear deck, pation, and privacy fenced. This one has everything! If you are looking for a home that offers all the amenities, space, and upgrades one could hope for, in the heart of the Arts district and all that it has to offer, you have just found the cream of the crop.
Townhouse Details
Home Type
- Townhome
Est. Annual Taxes
- $4,220
Year Built
- Built in 1900
Lot Details
- 3,200 Sq Ft Lot
- Ground Rent of $120 semi-annually
- Property is in very good condition
Home Design
- Colonial Architecture
- Brick Exterior Construction
Interior Spaces
- Property has 3 Levels
- Ceiling Fan
- Recessed Lighting
- Living Room
- Dining Room
- Basement Fills Entire Space Under The House
- Alarm System
- Dryer
Kitchen
- Eat-In Kitchen
- Gas Oven or Range
- Ice Maker
- Dishwasher
- Disposal
Flooring
- Wood
- Carpet
Bedrooms and Bathrooms
- 4 Bedrooms
- En-Suite Bathroom
- 3 Full Bathrooms
Parking
- Driveway
- Secure Parking
- Fenced Parking
Outdoor Features
- Deck
- Patio
Utilities
- Forced Air Heating and Cooling System
- Vented Exhaust Fan
Community Details
- No Home Owners Association
Listing and Financial Details
- Home warranty included in the sale of the property
- Tax Lot 028
- Assessor Parcel Number 0312090410 028
Ownership History
Purchase Details
Home Financials for this Owner
Home Financials are based on the most recent Mortgage that was taken out on this home.Purchase Details
Home Financials for this Owner
Home Financials are based on the most recent Mortgage that was taken out on this home.Purchase Details
Home Financials for this Owner
Home Financials are based on the most recent Mortgage that was taken out on this home.Purchase Details
Home Financials for this Owner
Home Financials are based on the most recent Mortgage that was taken out on this home.Purchase Details
Home Financials for this Owner
Home Financials are based on the most recent Mortgage that was taken out on this home.Purchase Details
Purchase Details
Similar Homes in Baltimore, MD
Home Values in the Area
Average Home Value in this Area
Purchase History
| Date | Type | Sale Price | Title Company |
|---|---|---|---|
| Assignment Deed | $290,000 | Cotton Duck Title Co | |
| Assignment Deed | $269,900 | Lawyers Trust Title Company | |
| Deed | $228,000 | -- | |
| Deed | $123,000 | -- | |
| Deed | $60,000 | -- | |
| Deed | $38,500 | -- | |
| Deed | $38,500 | -- |
Mortgage History
| Date | Status | Loan Amount | Loan Type |
|---|---|---|---|
| Open | $197,250 | New Conventional | |
| Closed | $200,000 | New Conventional | |
| Previous Owner | $265,010 | FHA | |
| Previous Owner | $223,870 | FHA | |
| Previous Owner | $168,000 | Purchase Money Mortgage | |
| Previous Owner | $84,000 | Purchase Money Mortgage |
Property History
| Date | Event | Price | Change | Sq Ft Price |
|---|---|---|---|---|
| 01/30/2019 01/30/19 | Sold | $290,000 | -3.3% | $94 / Sq Ft |
| 12/31/2018 12/31/18 | Pending | -- | -- | -- |
| 12/22/2018 12/22/18 | For Sale | $299,998 | 0.0% | $97 / Sq Ft |
| 07/22/2016 07/22/16 | Rented | $2,350 | -4.1% | -- |
| 07/22/2016 07/22/16 | Under Contract | -- | -- | -- |
| 04/29/2016 04/29/16 | For Rent | $2,450 | 0.0% | -- |
| 12/06/2013 12/06/13 | Sold | $269,900 | 0.0% | $111 / Sq Ft |
| 11/14/2013 11/14/13 | Off Market | $269,900 | -- | -- |
| 11/14/2013 11/14/13 | For Sale | $269,900 | -- | $111 / Sq Ft |
Tax History Compared to Growth
Tax History
| Year | Tax Paid | Tax Assessment Tax Assessment Total Assessment is a certain percentage of the fair market value that is determined by local assessors to be the total taxable value of land and additions on the property. | Land | Improvement |
|---|---|---|---|---|
| 2025 | $7,441 | $336,200 | $60,000 | $276,200 |
| 2024 | $7,441 | $316,800 | $0 | $0 |
| 2023 | $6,985 | $297,400 | $0 | $0 |
| 2022 | $6,561 | $278,000 | $60,000 | $218,000 |
| 2021 | $5,812 | $246,267 | $0 | $0 |
| 2020 | $4,446 | $214,533 | $0 | $0 |
| 2019 | $3,946 | $182,800 | $60,000 | $122,800 |
| 2018 | $3,913 | $178,833 | $0 | $0 |
| 2017 | $3,859 | $174,867 | $0 | $0 |
| 2016 | $4,060 | $170,900 | $0 | $0 |
| 2015 | $4,060 | $170,900 | $0 | $0 |
| 2014 | $4,060 | $170,900 | $0 | $0 |
Agents Affiliated with this Home
-
Karim Harried
K
Seller's Agent in 2019
Karim Harried
Coldwell Banker (NRT-Southeast-MidAtlantic)
(443) 653-3390
40 Total Sales
-
Natalya Brusilovsky

Buyer's Agent in 2019
Natalya Brusilovsky
Goldsmith Realty, Inc.
(443) 416-7415
1 in this area
62 Total Sales
-
Shari Fleming

Seller's Agent in 2016
Shari Fleming
Weichert Corporate
(443) 377-1928
2 Total Sales
-
J
Buyer's Agent in 2016
John Gallup
Century 21 Downtown
-
Michael Schiff

Seller's Agent in 2013
Michael Schiff
EXP Realty, LLC
(443) 388-2117
2 in this area
688 Total Sales
Map
Source: Bright MLS
MLS Number: MDBA302112
APN: 0410-028
- 202 E Lafayette Ave
- 210 E Lafayette Ave
- 221 E Lafayette Ave
- 1815 Saint Paul St
- 1718 Latrobe St
- 1717 Latrobe St
- 1628 N Calvert St
- 1624 N Calvert St
- 1704 Saint Paul St
- 401 E Lafayette Ave
- 1622 Latrobe St
- 317 E Lanvale St
- 1825 Barclay St
- 405 Mcallister St
- 415 E Lafayette Ave
- 1931 Saint Paul St
- 1711 Barclay St
- 1614 Barclay St
- 402 E North Ave
- 400 Pitman Place
