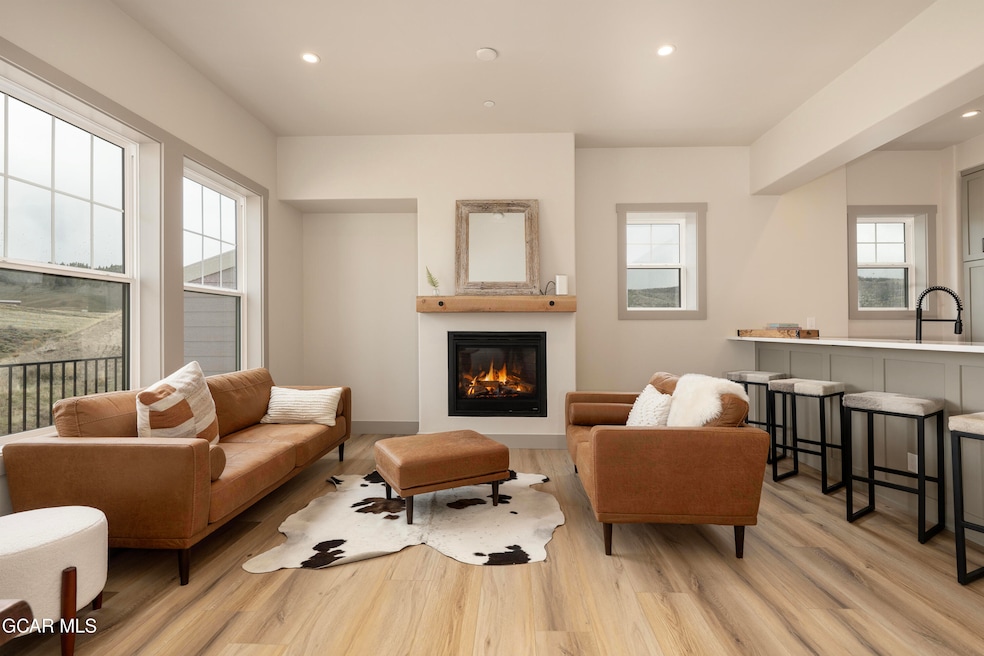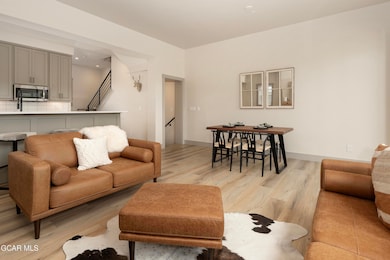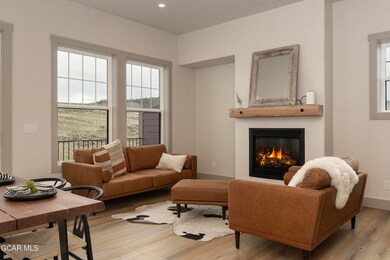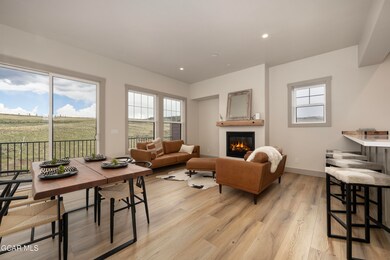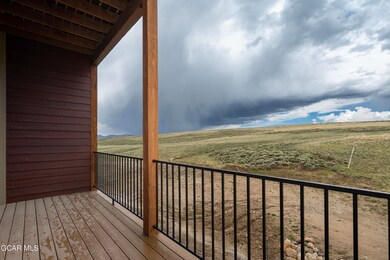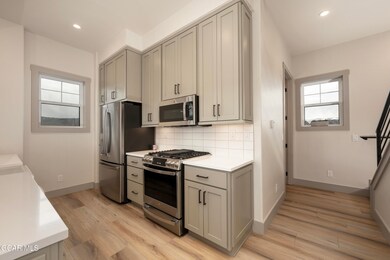233 Eagle Ridge Cir Granby, CO 80446
Estimated payment $4,099/month
Highlights
- Golf Course Community
- Spa
- Restaurant
- New Construction
- 1 Car Attached Garage
- Heating System Uses Natural Gas
About This Home
Tucked against a serene hillside in the coveted Grand Elk golf community, this brand new 3bedroom townhome offers the perfect blend of luxury, comfort, and convenience ideal as a primary residence or a second home getaway. Thoughtfully designed with high-end finishes throughout, it features GE appliances, quartz countertops, and elegant modern touches.
Each of the three bedrooms is a private suite, providing comfort and seclusion for family and guests. Enjoy peekaboo mountain views and every level has a walkout balcony or deck that invite you to relax and take in that mountain sunshine Located within walking distance to the Grand Elk Clubhouse, residents have easy access to exceptional amenities including the golf course, pro shop, restaurant, swimming pool and hot tub.
Listing Agent
Coldwell Banker Mtn Properties License #FA100035125 Listed on: 01/28/2026

Co-Listing Agent
Member Non
NON-MEMBER AGENCY
Property Details
Home Type
- Modular Prefabricated Home
Est. Annual Taxes
- $1,117
Year Built
- Built in 2023 | New Construction
HOA Fees
- $400 Monthly HOA Fees
Parking
- 1 Car Attached Garage
Home Design
- Modular or Manufactured Materials
Interior Spaces
- 1,728 Sq Ft Home
- Multi-Level Property
- Living Room with Fireplace
- Washer and Dryer Hookup
Kitchen
- Oven
- Range
- Microwave
- Dishwasher
- Disposal
Bedrooms and Bathrooms
- 3 Bedrooms
- 3 Bathrooms
Utilities
- Heating System Uses Natural Gas
- Radiant Heating System
- Natural Gas Connected
- Propane Needed
- Phone Available
- Cable TV Available
Additional Features
- Spa
- 1,307 Sq Ft Lot
Listing and Financial Details
- Assessor Parcel Number 145107133023
Community Details
Overview
- Association fees include pool
- Grand Elk Subdivision
Amenities
- Restaurant
Recreation
- Golf Course Community
- Community Pool
- Community Spa
Map
Home Values in the Area
Average Home Value in this Area
Tax History
| Year | Tax Paid | Tax Assessment Tax Assessment Total Assessment is a certain percentage of the fair market value that is determined by local assessors to be the total taxable value of land and additions on the property. | Land | Improvement |
|---|---|---|---|---|
| 2025 | $4,842 | $40,960 | $5,500 | $35,460 |
| 2024 | $1,956 | $16,650 | $4,110 | $12,540 |
| 2023 | $1,956 | $9,530 | $9,530 | $0 |
| 2022 | $637 | $7,250 | $7,250 | $0 |
| 2021 | $774 | $7,250 | $7,250 | $0 |
| 2020 | $774 | $7,250 | $7,250 | $0 |
| 2019 | $763 | $7,250 | $7,250 | $0 |
| 2018 | $0 | $520 | $520 | $0 |
| 2017 | $0 | $520 | $520 | $0 |
| 2016 | $0 | $580 | $580 | $0 |
| 2015 | $124 | $580 | $580 | $0 |
| 2014 | $124 | $1,160 | $1,160 | $0 |
Property History
| Date | Event | Price | List to Sale | Price per Sq Ft |
|---|---|---|---|---|
| 01/28/2026 01/28/26 | For Sale | $699,999 | 0.0% | $405 / Sq Ft |
| 01/25/2026 01/25/26 | Pending | -- | -- | -- |
| 05/09/2025 05/09/25 | For Sale | $699,999 | -- | $405 / Sq Ft |
Source: Grand County Board of REALTORS®
MLS Number: 25-529
APN: R307243
- 231 Eagle Ridge Cir
- 235 Eagle Ridge Cir
- 215 Eagle Ridge Cir
- 109 Eagle Ridge Dr Unit B-4
- 150 Eagle Ridge Dr
- 102 Eagle Ridge Dr
- 140 Buckhorn Cir
- 151 Buckhorn Cir
- 180 Buckhorn Cir
- 74 Eagle Ridge Dr
- 200 Buckhorn Cir
- 340 Buckhorn Cir
- 130 Buckhorn Cir
- 261 Buckhorn Cir
- 350 Buckhorn Cir
- 110 Buckhorn Cir
- 120 Buckhorn Cir
- 141 Buckhorn Cir
- 371 Buckhorn Cir
- 200 Elk Crossing Dr
- 62927 U S Hwy 40 Unit Door 134
- 1771 Wildhorse Dr
- 201 Ten Mile Dr Unit 104
- 124 Fairway Ln
- 255 Christiansen Ave
- 267 Lake Dr Unit 4201
- 10660 US Highway 34
- 406 N Zerex St Unit 10
- 195 Village Dr Unit 6-22
- 422 Iron Horse Way
- 1353 Alice Rd Unit ID1391270P
- 333 Colorado 72
- 865 Silver Creek Rd
- 103 Empire West Rd
- 1920 Argentine
- 1901 Clear Creek Dr Unit Silver Queen Condos
- 900 Rose St
- 902 Rose St
- 2087 Eagle Cliff Rd
- 440 Powder Run Dr
Ask me questions while you tour the home.
