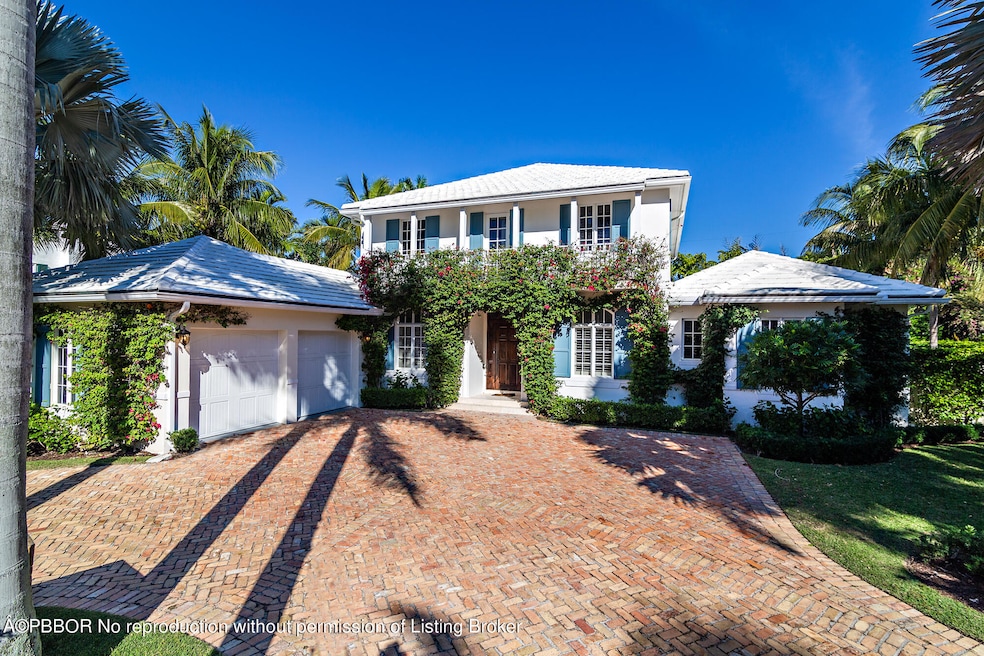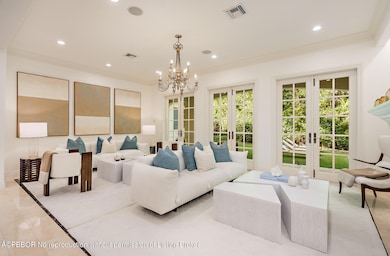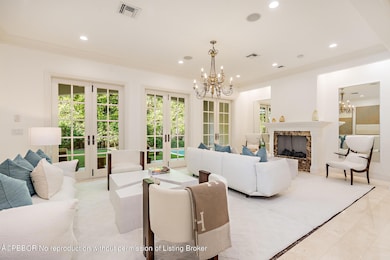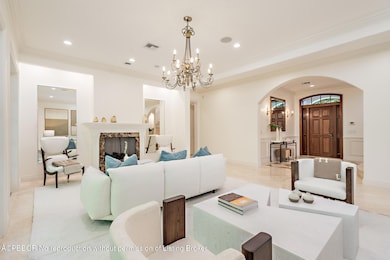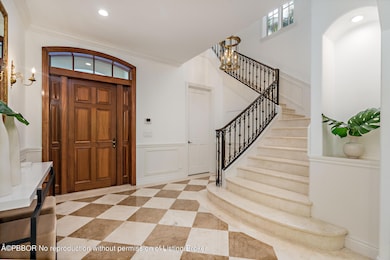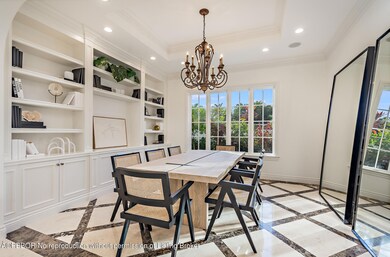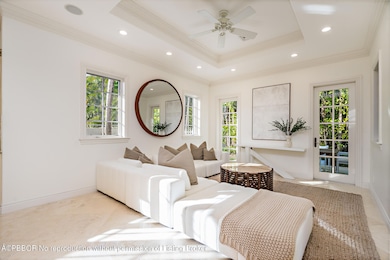233 El Pueblo Way Palm Beach, FL 33480
North End NeighborhoodHighlights
- Outdoor Pool
- Marble Flooring
- Balcony
- Palm Beach Public School Rated A-
- Double Oven
- Eat-In Kitchen
About This Home
Located on the desirable North End, this residence offers 5,222 +/- total square feet with 5 bedrooms, 6 and a half bathrooms, a pool, covered loggia, and two-car garage. A formal entry opens to the living room with a fireplace and French doors leading to the loggia and pool beyond. The spacious eat-in kitchen features a large center island with gas range, two sinks, and a breakfast area that opens to the family room and pool terrace. The formal dining room sits just off the kitchen, ideal for everyday living and entertaining. A library or optional bedroom, cabana bath, and the primary suite complete the main level. The primary suite includes dual walk-in closets, dual vanities, and direct access to the pool. Upstairs, three guest bedrooms each have en suite baths and walk-in closets. Two open to a shared balcony overlooking the pool, while the third offers a private balcony.
Listing Agent
Sotheby's International Realty, Inc. License #BK-3049697 Listed on: 10/31/2025

Home Details
Home Type
- Single Family
Est. Annual Taxes
- $104,598
Year Built
- Built in 2008
Parking
- 4 Car Garage
Interior Spaces
- 4,239 Sq Ft Home
- 2-Story Property
- Wet Bar
- Central Vacuum
- Ceiling Fan
- Dining Room
- Library
- Utility Room
- Marble Flooring
Kitchen
- Eat-In Kitchen
- Double Oven
- Microwave
- Freezer
- Ice Maker
- Dishwasher
- Disposal
Bedrooms and Bathrooms
- 5 Bedrooms
- 7 Bathrooms
Laundry
- Laundry in unit
- Dryer
- Washer
Home Security
- Fire and Smoke Detector
- Pest Guard System
Pool
- Outdoor Pool
- Heated Pool
Utilities
- Zoned Heating and Cooling
- No Utilities
- Cable TV Available
Additional Features
- Non-Toxic Pest Control
- Balcony
- Back and Front Yard Fenced
Listing and Financial Details
- Security Deposit $75,000
- Seasonal Lease Term
- Assessor Parcel Number 50434302010000210
Community Details
Overview
- Front Yard Maintenance
- El Encanto Subdivision
- On-Site Maintenance
Recreation
- Community Pool
- Pool Services
Pet Policy
- Pets Allowed with Restrictions
Map
Source: Palm Beach Board of REALTORS®
MLS Number: 25-1604
APN: 50-43-43-02-01-000-0210
- 259 Queens Ln
- 266 Colonial Ln
- 230 Colonial Ln
- 1270 N Ocean Blvd
- 134 Seagate Rd
- 110 Seagate Rd
- 1426 N Ocean Blvd
- 210 Debra Ln
- 5200 N Flagler Dr Unit 2301
- 4500 N Flagler Dr Unit D7
- 4500 N Flagler Dr Unit A3
- 4500 N Flagler Dr Unit B16
- 4500 N Flagler Dr Unit D6
- 4500 N Flagler Dr Unit A6
- 4500 N Flagler Dr Unit A20
- 4500 N Flagler Dr Unit C1
- 4500 N Flagler Dr
- 4500 N Flagler Dr Unit B-8
- 4444 N Flagler Dr
- 5600 N Flagler 707 Dr Unit 707
