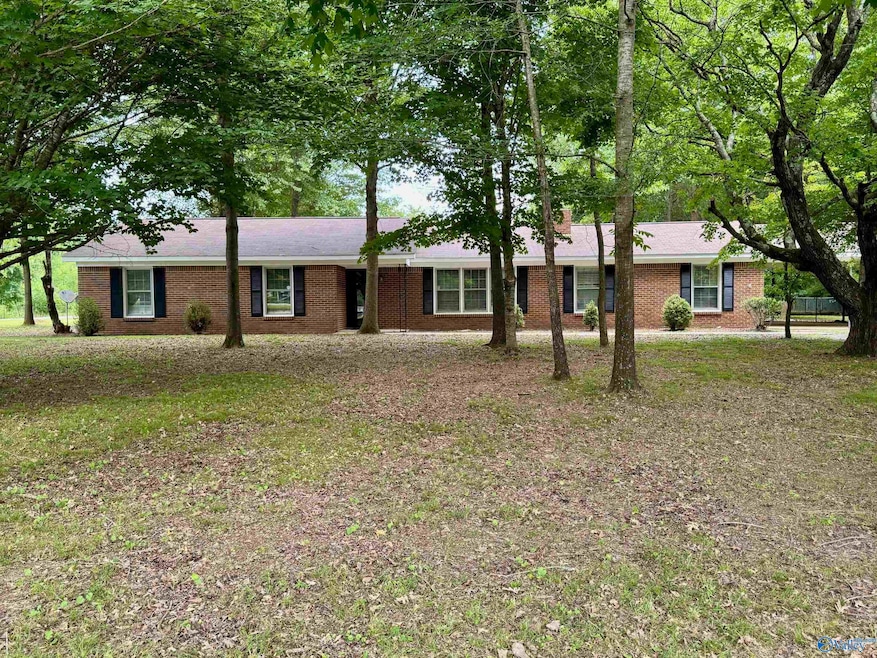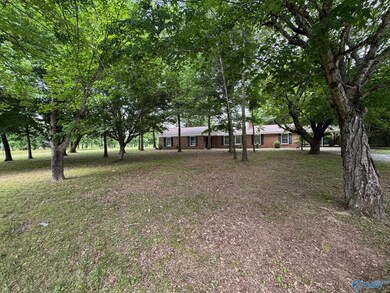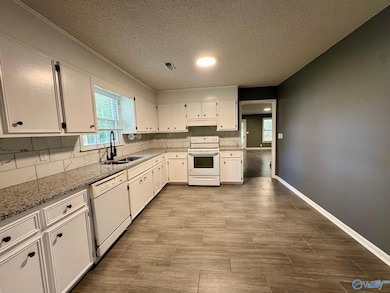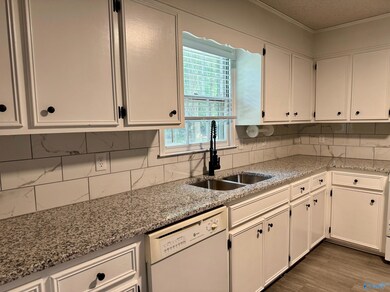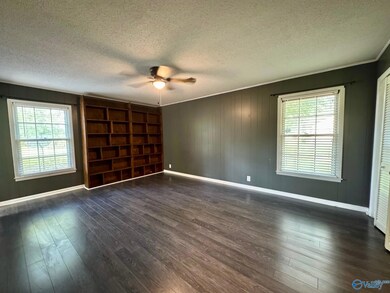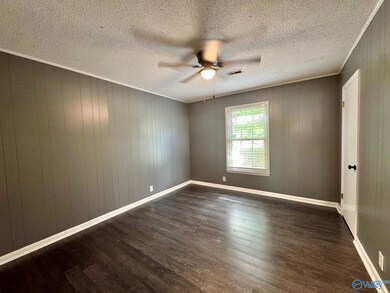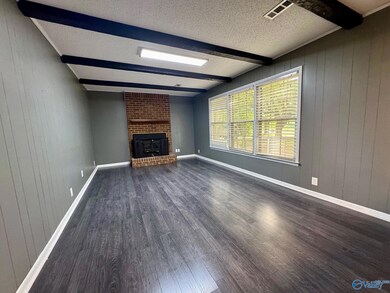PENDING
$15K PRICE DROP
233 Everett Jones Rd Hazel Green, AL 35750
Fairview-Skinem NeighborhoodEstimated payment $1,400/month
Total Views
1,051
3
Beds
2.5
Baths
2,045
Sq Ft
$125
Price per Sq Ft
Highlights
- 2 Fireplaces
- Bonus Room
- No HOA
- Walnut Grove Elementary School Rated 9+
- Great Room
- Covered Patio or Porch
About This Home
SITTING ON A TREED CORNER LOT THIS HOME HAS GREAT LIVING SPACES INSIDE AND OUT! OFFERING 3 BEDROOMS AND THREE BATHROOMS, TWO LIVING AREAS, A FORMAL DINING ROOM PLUS A FLEX ROOM! FRESH PAINT, NEW FLOORING, GRANITE, UPDATED LIGHT AND PLUMBING FIXTURES AND MORE!
Home Details
Home Type
- Single Family
Est. Annual Taxes
- $669
Year Built
- Built in 1980
Parking
- 2 Carport Spaces
Home Design
- Brick Exterior Construction
- Slab Foundation
Interior Spaces
- 2,045 Sq Ft Home
- Property has 1 Level
- 2 Fireplaces
- Wood Burning Fireplace
- Entrance Foyer
- Great Room
- Bonus Room
- Laundry Room
Kitchen
- Oven or Range
- Microwave
- Dishwasher
Bedrooms and Bathrooms
- 3 Bedrooms
Schools
- Meridianville Elementary School
- Hazel Green High School
Utilities
- Central Heating and Cooling System
- Septic Tank
Additional Features
- Covered Patio or Porch
- 0.75 Acre Lot
Community Details
- No Home Owners Association
- Metes And Bounds Subdivision
Listing and Financial Details
- Assessor Parcel Number 0301110001050000
Map
Create a Home Valuation Report for This Property
The Home Valuation Report is an in-depth analysis detailing your home's value as well as a comparison with similar homes in the area
Home Values in the Area
Average Home Value in this Area
Tax History
| Year | Tax Paid | Tax Assessment Tax Assessment Total Assessment is a certain percentage of the fair market value that is determined by local assessors to be the total taxable value of land and additions on the property. | Land | Improvement |
|---|---|---|---|---|
| 2024 | $669 | $18,540 | $2,360 | $16,180 |
| 2023 | $622 | $17,280 | $2,360 | $14,920 |
| 2022 | $470 | $14,300 | $1,220 | $13,080 |
| 2021 | $429 | $13,180 | $1,220 | $11,960 |
| 2020 | $399 | $12,340 | $1,220 | $11,120 |
| 2019 | $384 | $11,930 | $1,220 | $10,710 |
| 2018 | $350 | $11,000 | $0 | $0 |
| 2017 | $350 | $11,000 | $0 | $0 |
| 2016 | $305 | $11,000 | $0 | $0 |
| 2015 | -- | $11,000 | $0 | $0 |
| 2014 | -- | $10,880 | $0 | $0 |
Source: Public Records
Property History
| Date | Event | Price | List to Sale | Price per Sq Ft | Prior Sale |
|---|---|---|---|---|---|
| 10/21/2025 10/21/25 | Pending | -- | -- | -- | |
| 10/08/2025 10/08/25 | Price Changed | $255,000 | -5.5% | $125 / Sq Ft | |
| 10/03/2025 10/03/25 | For Sale | $269,900 | +152.2% | $132 / Sq Ft | |
| 08/27/2016 08/27/16 | Off Market | $107,000 | -- | -- | |
| 05/27/2016 05/27/16 | Sold | $107,000 | -10.8% | $52 / Sq Ft | View Prior Sale |
| 03/22/2016 03/22/16 | Pending | -- | -- | -- | |
| 02/17/2016 02/17/16 | For Sale | $119,900 | -- | $59 / Sq Ft |
Source: ValleyMLS.com
Purchase History
| Date | Type | Sale Price | Title Company |
|---|---|---|---|
| Warranty Deed | $144,037 | None Listed On Document | |
| Warranty Deed | $144,037 | None Listed On Document | |
| Warranty Deed | $117,000 | Valley Title | |
| Quit Claim Deed | $87,500 | None Available |
Source: Public Records
Mortgage History
| Date | Status | Loan Amount | Loan Type |
|---|---|---|---|
| Open | $90,000 | New Conventional | |
| Closed | $90,000 | New Conventional | |
| Previous Owner | $110,539 | New Conventional |
Source: Public Records
Source: ValleyMLS.com
MLS Number: 21900695
APN: 03-01-11-0-001-050.000
Nearby Homes
- 161 Jones Rd
- 949 Manley Rd
- 1155 Greenville St
- 852 Boles Rd
- 181 Eliza Ln
- 273 Saint Clair Rd
- 304 Earnhardt Dr
- 6.5 Roy Davis Rd
- 2137 Butler Rd
- 5.89 acres Joe Quick Rd
- 18 Brookwood Dr
- 66 Acres Mint Rd
- 50 Sonoma Dr
- 51 Brookwood Dr
- 34 S Lincoln Rd
- 0 Sonoma Dr Unit RTC2804677
- 655 Carriger Rd
- 615 Oliver Smith Rd
- 396 Billy D Harbin Rd
- 0 Old Quick Rd
