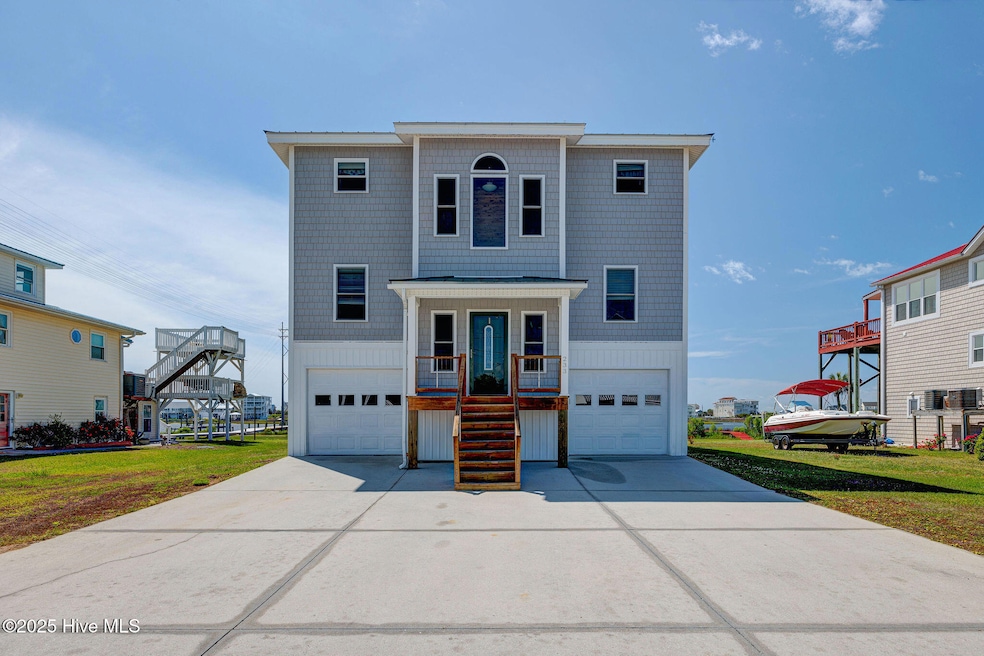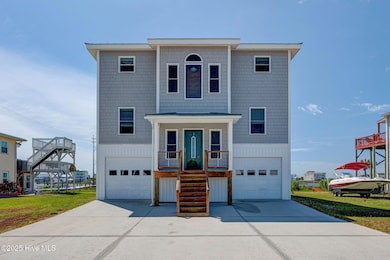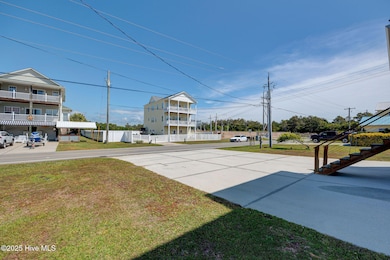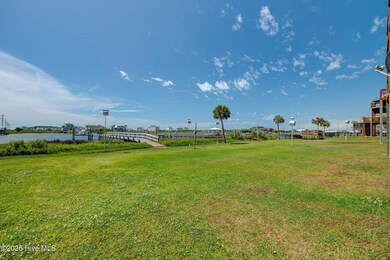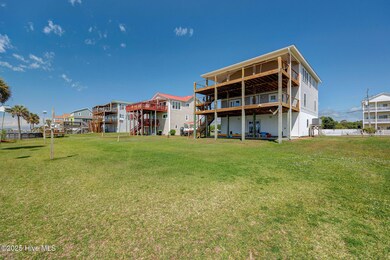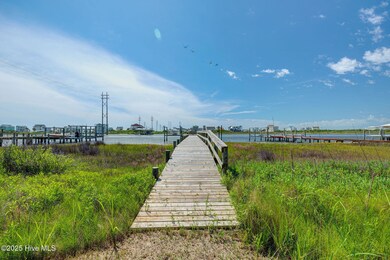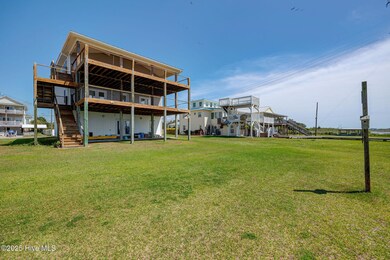233 Grandview Dr Sneads Ferry, NC 28460
Estimated payment $5,662/month
Highlights
- Wood Flooring
- Double Pane Windows
- Heating Available
- Coastal Elementary Rated 10
- Combination Dining and Living Room
About This Home
100,000 price reduction, bring your buyers that are looking for a home on the intracoastal waterway. This is a 2600 square foot amazing home with 5 bedrooms 3 1/2 baths and an elevator. The intricate woodwork detail throughout the home is remarkable. The Brazilian flooring is absolutely beautiful. The reverse open floorplan offers amazing views of the ICWW and the ocean. The expansive decks offer a great opportunity to enjoy the views even more. Imagine relaxing on the top deck enjoying the boat traffic and the dolphins go by while enjoying the breeze.
The garage offers abundant room for a work shop, storage and more. Both HVAC systems were replaced in 2024. The boat dock and pier were replaced in 2023. The home is in excellent condition and the views are amazing. Come see for yourself why the street is named Grandview Dr.
Home Details
Home Type
- Single Family
Year Built
- Built in 2006
Lot Details
- Property is zoned R-10
Parking
- 2
Home Design
- Reverse Style Home
- Metal Roof
- Vinyl Siding
Interior Spaces
- 2-Story Property
- Elevator
- Partially Furnished
- Double Pane Windows
- Combination Dining and Living Room
Flooring
- Wood
- Carpet
Schools
- Dixon Elementary School
- Dixon High School
Utilities
- Heating Available
- Electric Water Heater
Listing and Financial Details
- Tax Lot 24 R
Map
Home Values in the Area
Average Home Value in this Area
Tax History
| Year | Tax Paid | Tax Assessment Tax Assessment Total Assessment is a certain percentage of the fair market value that is determined by local assessors to be the total taxable value of land and additions on the property. | Land | Improvement |
|---|---|---|---|---|
| 2025 | $4,881 | $745,149 | $200,000 | $545,149 |
| 2024 | $4,881 | $745,149 | $200,000 | $545,149 |
| 2023 | $4,881 | $745,149 | $200,000 | $545,149 |
| 2022 | $4,881 | $745,149 | $200,000 | $545,149 |
| 2021 | $3,608 | $511,810 | $165,000 | $346,810 |
| 2020 | $3,608 | $511,810 | $165,000 | $346,810 |
| 2019 | $3,608 | $511,810 | $165,000 | $346,810 |
| 2018 | $3,608 | $511,810 | $165,000 | $346,810 |
| 2017 | $3,333 | $493,740 | $205,000 | $288,740 |
| 2016 | $3,418 | $506,360 | $0 | $0 |
| 2015 | $3,421 | $506,740 | $0 | $0 |
| 2014 | $3,428 | $507,840 | $0 | $0 |
Property History
| Date | Event | Price | List to Sale | Price per Sq Ft |
|---|---|---|---|---|
| 09/09/2025 09/09/25 | Price Changed | $999,000 | -9.1% | $383 / Sq Ft |
| 07/22/2025 07/22/25 | Price Changed | $1,099,000 | -4.4% | $421 / Sq Ft |
| 05/07/2025 05/07/25 | For Sale | $1,150,000 | -- | $441 / Sq Ft |
Purchase History
| Date | Type | Sale Price | Title Company |
|---|---|---|---|
| Deed | $26,500 | -- |
Source: Hive MLS
MLS Number: 100505826
APN: 011739
- 170 Grandview Dr
- 306 Marina Way
- 105 Bay Ct
- 304 Marina Way
- 1611 New River Inlet Rd
- 1687 New River Inlet
- 1519 New River Inlet Rd
- 1511 New River Inlet Rd
- 1771 New River Inlet Rd Unit 4
- 1768 New River Inlet Rd Unit 5
- 157 Big Hammock Point Rd
- 1788 New River Inlet Rd
- 1436 New River Inlet Rd
- 1404 New River Inlet
- 1840 New River Inlet Rd Unit 2203
- 1840 New River Inlet Rd Unit 2210b
- 1840 New River Inlet Rd Unit 2310
- 1866 New River Inlet Rd Unit 3407c
- 1866 New River Inlet Rd Unit 3404
- 1866 New River Inlet Rd Unit 3401c
- 474 Chadwick Acres Rd
- 1866 New River Inlet Rd Unit 3404c
- 1896 New River Inlet Rd Unit 1104
- 2000 New River Inlet Rd Unit 1212
- 2000 New River Inlet Rd Unit 1414
- 2000 New River Inlet Rd Unit 2514
- 211-1 Gysgt D W Boatman Dr
- 2182 New River Inlet Rd Unit 279
- 2182 New River Inlet Rd Unit 175
- 127 Sea Gull Ln
- 2224 New River Inlet Rd Unit 331
- 119 Shellbank Dr
- 107 Delray Ct
- 302 Red Cedar Dr
- 161 Hill Ln
- 118 Tasha St
- 513 Peru Rd
- 424 Canvasback Ln
- 131 Regatta Way
- 114 Regatta Way
