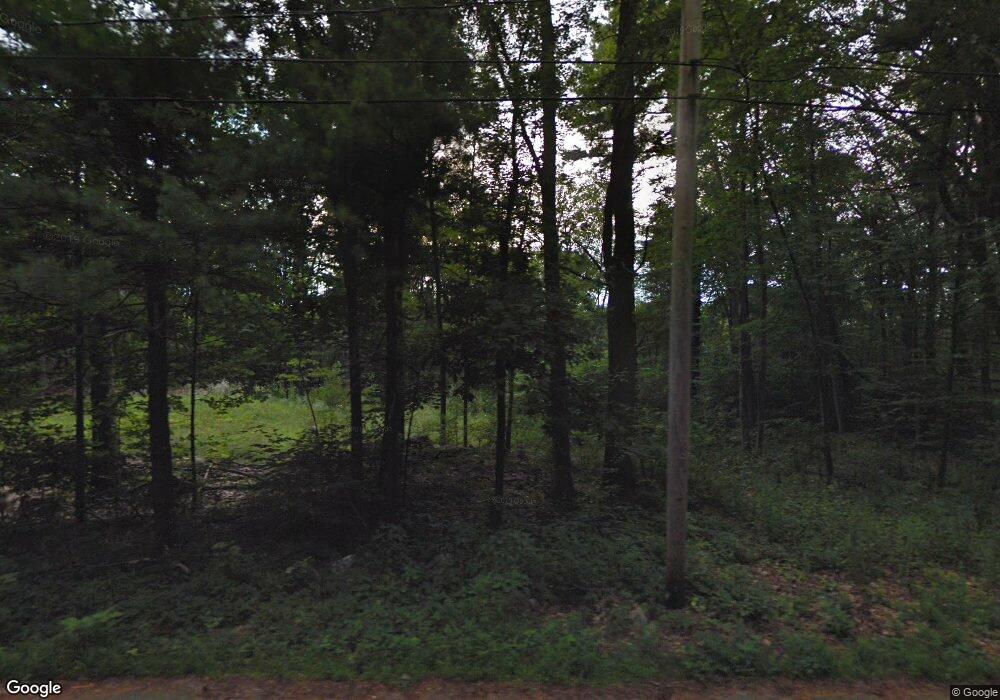233 Green St Unit A Boylston, MA 01505
Estimated Value: $630,000 - $677,000
3
Beds
3
Baths
2,823
Sq Ft
$231/Sq Ft
Est. Value
About This Home
This home is located at 233 Green St Unit A, Boylston, MA 01505 and is currently estimated at $653,167, approximately $231 per square foot. 233 Green St Unit A is a home located in Worcester County with nearby schools including Tahanto Regional High School.
Ownership History
Date
Name
Owned For
Owner Type
Purchase Details
Closed on
Jul 14, 2025
Sold by
Alhosaini Mohamad and Jabri Hadoun
Bought by
Dow Timothy C and Dow Michaella C
Current Estimated Value
Home Financials for this Owner
Home Financials are based on the most recent Mortgage that was taken out on this home.
Original Mortgage
$425,000
Outstanding Balance
$424,110
Interest Rate
5.75%
Mortgage Type
New Conventional
Estimated Equity
$229,057
Purchase Details
Closed on
Apr 5, 2023
Sold by
Billjan Llc
Bought by
Alhosaini Mohamad and Jabri Hadoun
Create a Home Valuation Report for This Property
The Home Valuation Report is an in-depth analysis detailing your home's value as well as a comparison with similar homes in the area
Home Values in the Area
Average Home Value in this Area
Purchase History
| Date | Buyer | Sale Price | Title Company |
|---|---|---|---|
| Dow Timothy C | $650,000 | -- | |
| Dow Timothy C | $650,000 | -- | |
| Alhosaini Mohamad | $630,000 | None Available | |
| Alhosaini Mohamad | $630,000 | None Available |
Source: Public Records
Mortgage History
| Date | Status | Borrower | Loan Amount |
|---|---|---|---|
| Open | Dow Timothy C | $425,000 | |
| Closed | Dow Timothy C | $425,000 |
Source: Public Records
Tax History Compared to Growth
Tax History
| Year | Tax Paid | Tax Assessment Tax Assessment Total Assessment is a certain percentage of the fair market value that is determined by local assessors to be the total taxable value of land and additions on the property. | Land | Improvement |
|---|---|---|---|---|
| 2025 | $8,157 | $589,800 | $0 | $589,800 |
| 2024 | $7,771 | $562,700 | $0 | $562,700 |
| 2023 | $4,486 | $311,500 | $0 | $311,500 |
Source: Public Records
Map
Nearby Homes
- 342 Green St
- 285 Green St
- 18 Bay Path Dr
- 210 Green St
- 35 Woodstone Rd
- 2 Harmony Ln Unit 1
- 7 Oakwood Cir Unit 15
- 1 Harmony Ln Unit 4
- 8 Burkhardt Cir Unit 8
- 4 Harmony Ln Unit 2
- 33 Woodstone Rd
- 200 Green St
- 122 Green St
- 7-11 Reservoir St
- 165 Lyman Rd
- 48 Perry Rd
- 377 Howard St
- 238 Brewer St
- 70 Colonial Dr
- 21 School St
