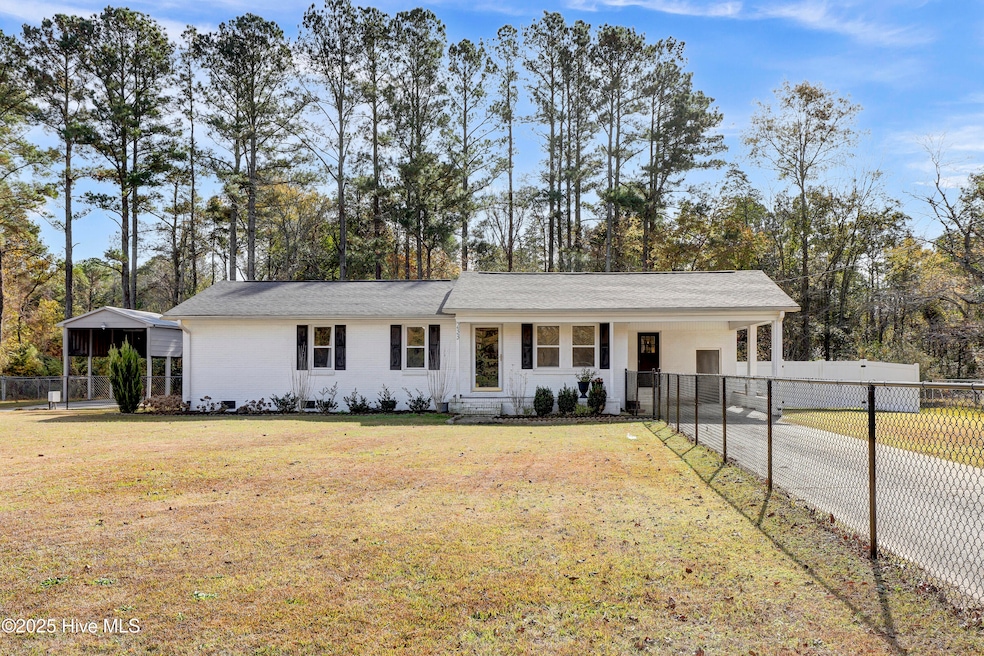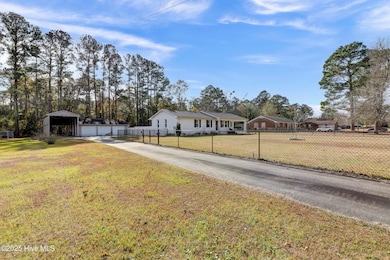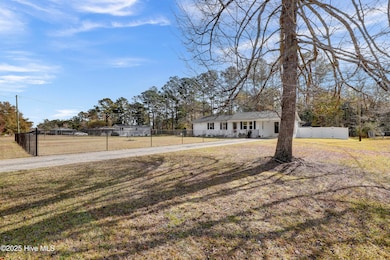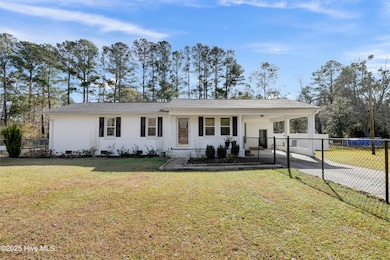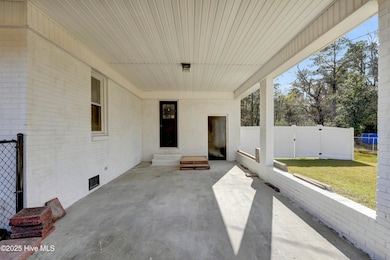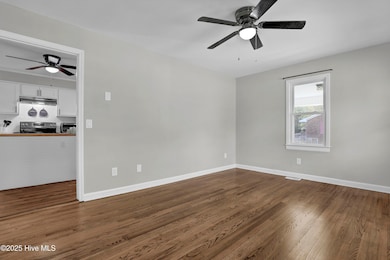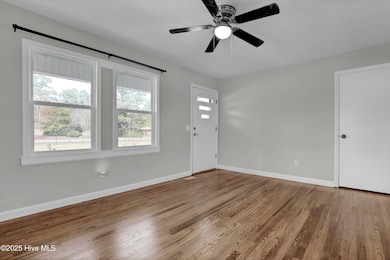233 Halls Creek Rd New Bern, NC 28560
Estimated payment $1,829/month
Highlights
- Pool House
- Deck
- Mud Room
- Pamlico County Middle School Rated 9+
- Wood Flooring
- No HOA
About This Home
Introducing a new listing in the New Bern, NC market. This property is situated across the river off NC Hwy 55, within the Pinedale subdivision. Set on 0.56 acres, the residence features three bedrooms, one full and two half bathrooms, and offers 2,008 square feet of living space. The front room, enhanced by newly refinished wood flooring, provides versatile options for use as a formal dining area, sitting room, or office. The adjoining open kitchen is equipped with an island, stainless steel appliances, granite countertops, expanded cabinetry and counter space for serving, and highlighted by crown molding. To the left of the kitchen are three bedrooms, including the primary suite and a full bathroom with a tiled walk-in shower. The primary bedroom includes a dedicated half bath. On the right side of the kitchen, there is a laundry/mudroom with access to the attached outdoor carport. The kitchen also leads to a spacious living area exceeding 700 square feet, featuring a brick fireplace, additional half bath, and direct access to the rear patio deck--an ideal setting for entertaining guests. Additional amenities include a detached three-car garage, a large high carport, privacy fencing along the rear of the property, and open fencing at the front, both with single and double gate access. The backyard contains a filled-in pool area due to a previously repaired leak, alongside an outbuilding requiring minor door adjustment. An external hot water/storage room is located within the attached carport. No fridge, washer and dryer. Gazebo conveys. Recent updates have been made; please reference the property information list available in the document section of the listing for further details. This residence is situated 11 miles from historic downtown New Bern, NC. The location offers excellent opportunities for those interested in fishing along the waterways of eastern North Carolina. Please contact us to schedule a showing.
Home Details
Home Type
- Single Family
Est. Annual Taxes
- $792
Year Built
- Built in 1973
Lot Details
- 0.57 Acre Lot
- Lot Dimensions are 125 x 200 x 125 x 200
- Fenced Yard
- Vinyl Fence
- Chain Link Fence
Home Design
- Brick Exterior Construction
- Brick Foundation
- Wood Frame Construction
- Composition Roof
- Vinyl Siding
- Stick Built Home
Interior Spaces
- 2,008 Sq Ft Home
- 1-Story Property
- Crown Molding
- Ceiling Fan
- Fireplace
- Mud Room
- Combination Dining and Living Room
- Crawl Space
Kitchen
- Range
- Dishwasher
Flooring
- Wood
- Carpet
- Luxury Vinyl Plank Tile
Bedrooms and Bathrooms
- 3 Bedrooms
- Walk-in Shower
Laundry
- Laundry Room
- Washer and Dryer Hookup
Parking
- 3 Car Detached Garage
- 2 Carport Spaces | 1 Attached and 1 Detached
- Front Facing Garage
- Driveway
Pool
- Pool House
- In Ground Pool
Outdoor Features
- Deck
- Covered Patio or Porch
- Outdoor Storage
Schools
- Pamlico County Primary Elementary School
- Pamlico County Middle School
- Pamlico County High School
Utilities
- Heat Pump System
Community Details
- No Home Owners Association
- Pinedale Subdivision
Listing and Financial Details
- Assessor Parcel Number D061-188-216
Map
Home Values in the Area
Average Home Value in this Area
Tax History
| Year | Tax Paid | Tax Assessment Tax Assessment Total Assessment is a certain percentage of the fair market value that is determined by local assessors to be the total taxable value of land and additions on the property. | Land | Improvement |
|---|---|---|---|---|
| 2025 | $792 | $153,985 | $15,904 | $138,081 |
| 2024 | $1,120 | $153,985 | $15,904 | $138,081 |
| 2023 | $1,187 | $153,985 | $15,904 | $138,081 |
| 2022 | $1,190 | $153,985 | $15,904 | $138,081 |
| 2021 | $1,089 | $153,985 | $15,904 | $138,081 |
| 2020 | $1,197 | $153,985 | $15,904 | $138,081 |
| 2019 | $1,053 | $133,239 | $18,000 | $115,239 |
| 2018 | $1,046 | $0 | $0 | $0 |
| 2017 | $942 | $0 | $0 | $0 |
| 2016 | $929 | $0 | $0 | $0 |
| 2015 | $929 | $133,239 | $18,000 | $115,239 |
| 2014 | $929 | $133,239 | $18,000 | $115,239 |
Property History
| Date | Event | Price | List to Sale | Price per Sq Ft | Prior Sale |
|---|---|---|---|---|---|
| 11/25/2025 11/25/25 | For Sale | $334,900 | +11.6% | $167 / Sq Ft | |
| 04/30/2024 04/30/24 | Sold | $300,000 | -3.2% | $140 / Sq Ft | View Prior Sale |
| 03/07/2024 03/07/24 | Pending | -- | -- | -- | |
| 02/07/2024 02/07/24 | For Sale | $309,900 | 0.0% | $144 / Sq Ft | |
| 01/24/2024 01/24/24 | Pending | -- | -- | -- | |
| 01/20/2024 01/20/24 | For Sale | $309,900 | +129.6% | $144 / Sq Ft | |
| 12/04/2023 12/04/23 | Sold | $135,000 | +8.1% | $68 / Sq Ft | View Prior Sale |
| 11/06/2023 11/06/23 | Pending | -- | -- | -- | |
| 10/23/2023 10/23/23 | For Sale | $124,900 | -- | $63 / Sq Ft |
Purchase History
| Date | Type | Sale Price | Title Company |
|---|---|---|---|
| Warranty Deed | $300,000 | None Listed On Document | |
| Special Warranty Deed | $135,000 | None Listed On Document | |
| Trustee Deed | $113,500 | None Listed On Document | |
| Warranty Deed | $130,000 | -- | |
| Deed | $98,500 | -- |
Mortgage History
| Date | Status | Loan Amount | Loan Type |
|---|---|---|---|
| Open | $300,000 | VA | |
| Previous Owner | $134,715 | New Conventional |
Source: Hive MLS
MLS Number: 100543312
APN: D061-188-216
- 7026 N Carolina 55
- 835 Chair Rd
- 5657 N Carolina 55
- 43 Covington Ct
- 175 N Berne Landing Rd
- 45 N Berne Landing
- 21 N Berne Landing
- 3339 Lee Landing Rd
- 3227 Lee Landing
- 3185 Lee Landing
- 185 Finch Ln
- 183 Finch Ln
- 0 Warbler Dr
- 104 Warbler
- 100 Catherine St
- 0 Creek Pointe Rd
- 0 Creek Pointe Rd
- D08-66 John Pollock
- 0 Wyatt Unit 100526649
- 1610 Caracara Dr
- 150 Finch Ln
- 2039 Royal Pines Dr
- 914 Muirfield Place
- 6109 Schooner Ct
- 921 Hurricane Ct
- 714 San Juan Rd
- 6313 Cardinal Dr
- 117 Dock Side Dr
- 706 E Front St Unit D
- 235 Sky Sail Blvd
- 611 Johnson St
- 300 Battleground Ave
- 411 George St Unit 2
- 411 George St Unit 4
- 304 Avenue A
- 714 Pollock St Unit B
- 921 Eubanks St
- 1102 Broad St
- 522 Crawford St
- 700 2nd Ave Unit A
