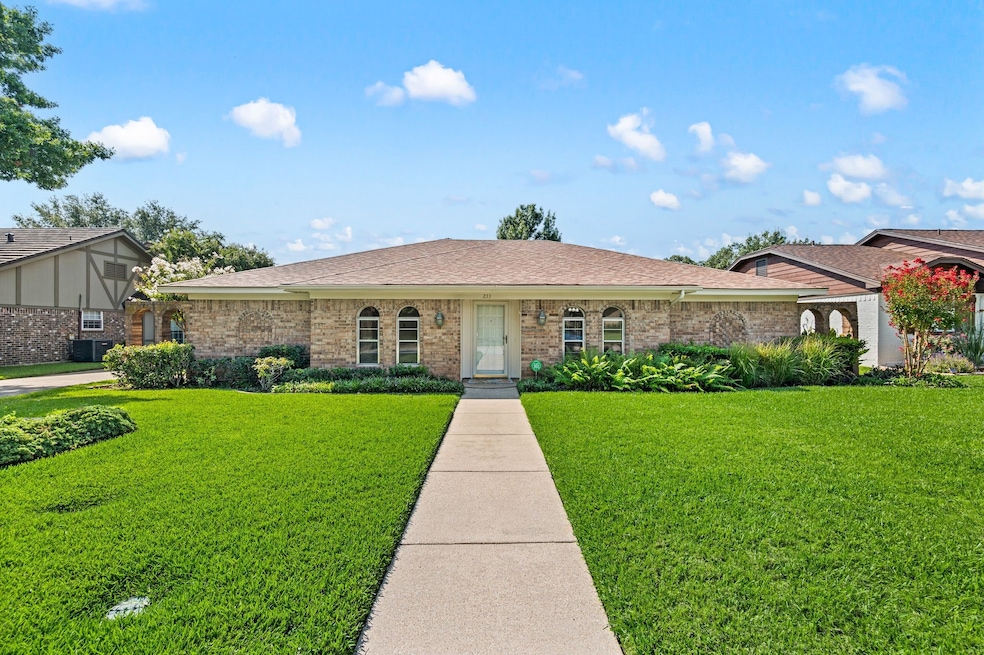Estimated payment $2,863/month
Highlights
- Gated Parking
- Open Floorplan
- Traditional Architecture
- Shady Oaks Elementary School Rated A
- Vaulted Ceiling
- Wood Flooring
About This Home
Welcome to 233 Hillview located in the beautiful Mayfair Subdivision where everyone’s lawn is nicely manicured! This charming updated home comes ready with Quarts counter tops, NEW LVP flooring, NEW appliances, NEW and Fresh paint and epoxy flooring in the garage! Don’t forget about the updated ceiling fans, decorative lighting & a fresh, lovely scent of brand new when you first walk in the front door! Who doesn’t love a wrap-a-round drive way with an electric gate? Close to shopping, nice restaurants, parks and biking trails! What more do you need? This won’t last long so don’t miss the opportunity to live in the convenient location of hurst!
Listing Agent
Century 21 Mike Bowman, Inc. Brokerage Phone: 817-354-7653 License #0765972 Listed on: 09/10/2025

Open House Schedule
-
Saturday, September 20, 202510:00 am to 12:00 pm9/20/2025 10:00:00 AM +00:009/20/2025 12:00:00 PM +00:00Add to Calendar
-
Sunday, September 21, 202511:00 am to 1:00 pm9/21/2025 11:00:00 AM +00:009/21/2025 1:00:00 PM +00:00Add to Calendar
Home Details
Home Type
- Single Family
Est. Annual Taxes
- $7,180
Year Built
- Built in 1975
Lot Details
- 9,191 Sq Ft Lot
- Wood Fence
- Landscaped
- Interior Lot
- Sprinkler System
- Few Trees
Parking
- 2 Car Attached Garage
- Oversized Parking
- Rear-Facing Garage
- Garage Door Opener
- Driveway
- Gated Parking
Home Design
- Traditional Architecture
- Slab Foundation
- Shingle Roof
- Composition Roof
Interior Spaces
- 2,027 Sq Ft Home
- 1-Story Property
- Open Floorplan
- Built-In Features
- Vaulted Ceiling
- Ceiling Fan
- Decorative Lighting
- Fireplace Features Masonry
- Window Treatments
- Bay Window
- Living Room with Fireplace
- Carbon Monoxide Detectors
- Electric Dryer Hookup
Kitchen
- Eat-In Kitchen
- Double Oven
- Microwave
- Dishwasher
- Disposal
Flooring
- Wood
- Carpet
- Tile
Bedrooms and Bathrooms
- 4 Bedrooms
- Walk-In Closet
- 2 Full Bathrooms
Outdoor Features
- Covered Patio or Porch
- Exterior Lighting
- Rain Gutters
Schools
- Shadyoaks Elementary School
- Bell High School
Utilities
- Central Heating and Cooling System
- Cable TV Available
Community Details
- Mayfair Add Subdivision
Listing and Financial Details
- Legal Lot and Block 20 / 30
- Assessor Parcel Number 01661558
Map
Home Values in the Area
Average Home Value in this Area
Tax History
| Year | Tax Paid | Tax Assessment Tax Assessment Total Assessment is a certain percentage of the fair market value that is determined by local assessors to be the total taxable value of land and additions on the property. | Land | Improvement |
|---|---|---|---|---|
| 2025 | $1,187 | $351,540 | $80,000 | $271,540 |
| 2024 | $1,187 | $351,540 | $80,000 | $271,540 |
| 2023 | $6,463 | $365,922 | $55,000 | $310,922 |
| 2022 | $6,753 | $300,884 | $55,000 | $245,884 |
| 2021 | $6,430 | $275,686 | $55,000 | $220,686 |
| 2020 | $5,831 | $259,210 | $55,000 | $204,210 |
| 2019 | $5,393 | $266,770 | $55,000 | $211,770 |
| 2018 | $1,314 | $200,316 | $55,000 | $145,316 |
| 2017 | $4,608 | $215,339 | $40,000 | $175,339 |
| 2016 | $4,189 | $185,031 | $40,000 | $145,031 |
| 2015 | $1,341 | $150,500 | $17,000 | $133,500 |
| 2014 | $1,341 | $150,500 | $17,000 | $133,500 |
Property History
| Date | Event | Price | Change | Sq Ft Price |
|---|---|---|---|---|
| 09/16/2025 09/16/25 | For Sale | $425,000 | +21.5% | $210 / Sq Ft |
| 07/18/2025 07/18/25 | Sold | -- | -- | -- |
| 07/01/2025 07/01/25 | Pending | -- | -- | -- |
| 06/27/2025 06/27/25 | For Sale | $349,900 | -- | $173 / Sq Ft |
Purchase History
| Date | Type | Sale Price | Title Company |
|---|---|---|---|
| Warranty Deed | -- | Capital Title Of Texas | |
| Warranty Deed | -- | Capital Title | |
| Interfamily Deed Transfer | -- | None Available |
Source: North Texas Real Estate Information Systems (NTREIS)
MLS Number: 21055685
APN: 01661558
- 101 Circleview Dr S
- 108 Circleview Dr S
- 1709 Louella Ct
- 1337 Yates Dr
- 113 Sunnyvale Terrace
- 1352 Simpson Dr
- 340 W Harwood Rd Unit D
- 521 Brookview Dr
- 1348 Norwood Dr
- 350 W Harwood Rd Unit A
- 100 Oakhurst Dr
- 600 Circleview Dr N
- 604 Brookview Dr
- 612 Circleview Dr S
- 420 Glenwood Terrace
- 200 Shady Lake Dr
- 1624 Brown Trail
- 1638 Brown Trail
- 225 Mountainview Dr
- 216 Shady Lake Dr
- 324 W Harwood Rd Unit A
- 1329 Harrison Ln
- 1501 Tennis Dr
- 612 Circleview Dr S
- 1325 Tennis Dr
- 701 Kentwood Cir
- 2105 Cambridge Dr
- 531 Bedford Rd
- 704 W Pleasantview Dr
- 531 Bedford Rd Unit 531 Bedford Rd Bedford Tx
- 1228 Cavender Dr Unit 112
- 1216 Dora St
- 3109 Shenandoah Dr
- 2117 Lookout Trail
- 760 W Bedford Euless Rd
- 609 Spring Garden Dr
- 1153 Jerry Ln
- 922 Shady Creek Ln
- 2317 Shady Grove Dr
- 1948 Shady Brook Dr






