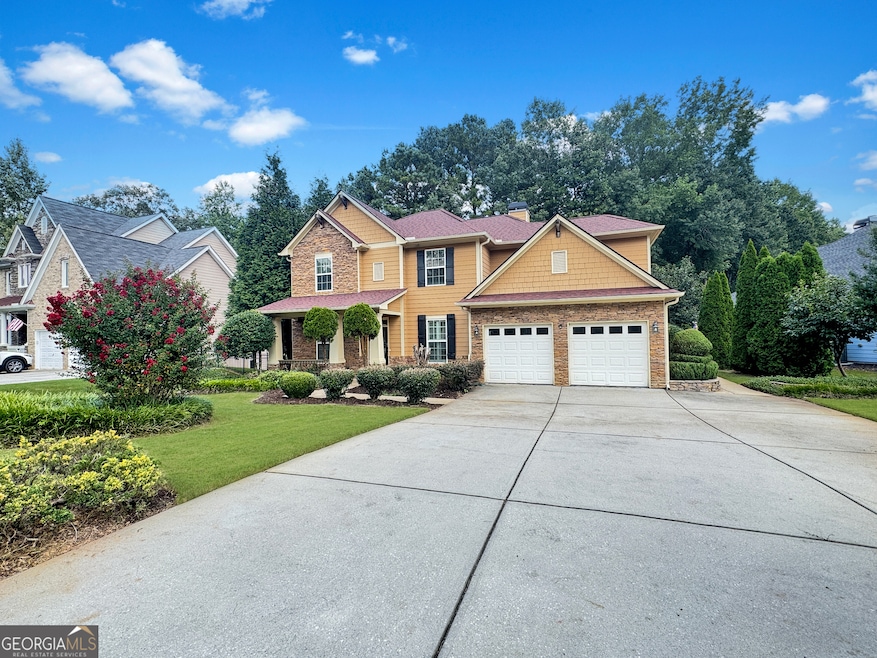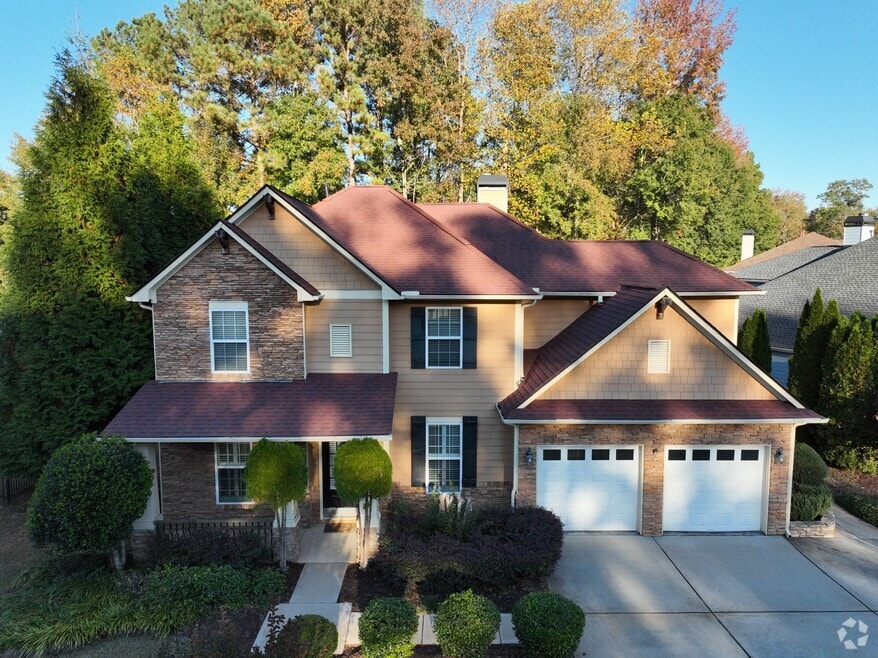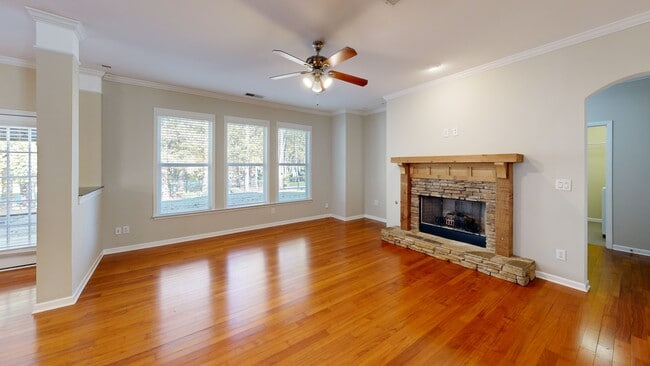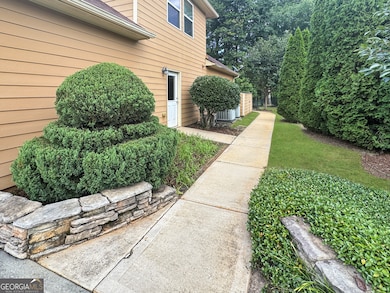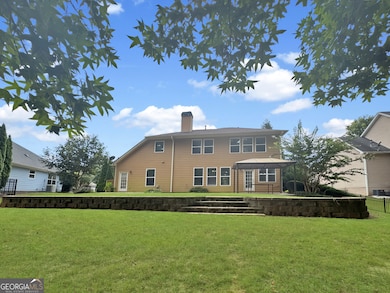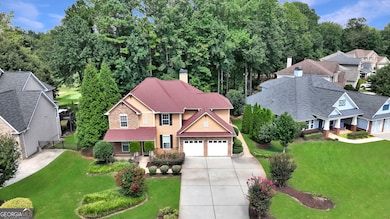One More Chance - OPEN HOUSE THIS Sunday Nov 23rd from 2-5pm, Come Take a Look | Summergrove Golf Course Home - Beautiful Stone and Concrete Exterior - 5 Bedrooms, Featuring Guest Bedroom on Main Level with Private Entrance, Loft, 3 FULL Baths, 3149 Square Feet - Large Patio Area Overlooking the 12th Green of Summergrove Golf Course - Open Floor Plan - Formal Dining Room - Formal Living Room (Flex Room) - Kitchen Opens to Family Room, Stainless Steel Appliances, Granite Counters, Tile Backsplash, Breakfast Bar, and Eating Area - Don't Miss Guest Bedroom and Full Bath on Main - Huge Primary Suite, 3 Additional Bedrooms, Plus Large Upstairs Loft / Retreat That Makes 2nd Living Room - Don't Forget About Summer Grove's Unmatched Amenities Including 3 Pools and Sharks Swim Team, Eastlake Amenity Area Enjoys Lazy River, Tapestry Amenity Area Has Zero Entry Pool + All Purpose Ballfield, Main Amenity Area Has Community Clubhouse, Largest of the 3 Pools, 8 Lighted Tennis / Pickleball Courts and ALTA Tennis Team, 18 Hole Golf Course, Dozens of Parks And Playgrounds, Beach Volleyball Court, 100 Ac Lake For Fishing / Boating, Miles of Sidewalks and NOW The LINC ALL Purpose Path That Connects Summergrove to Ashley Park and Downtown Newnan! Check Out the Matterport 360 Video and Floorplan

