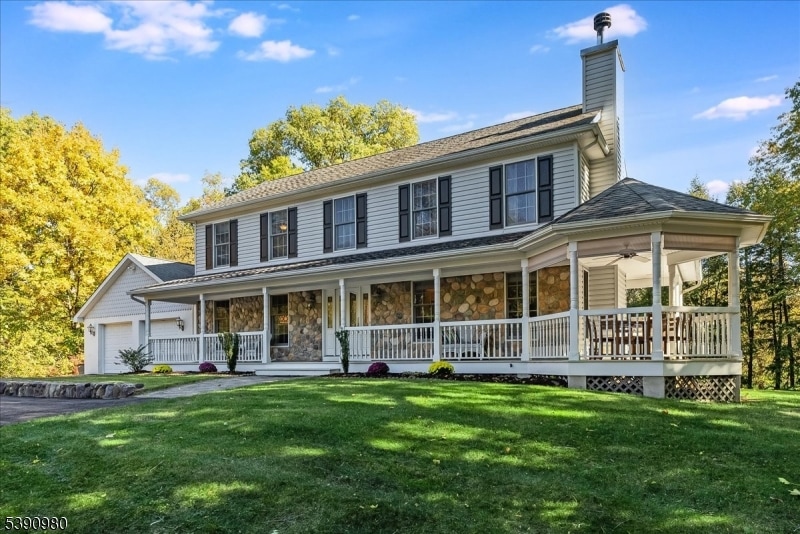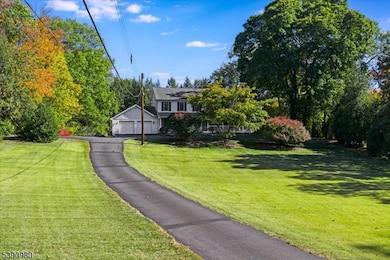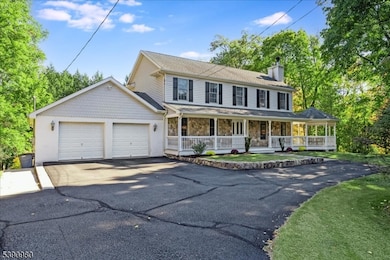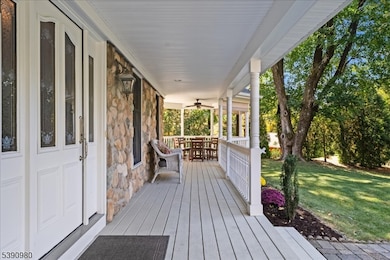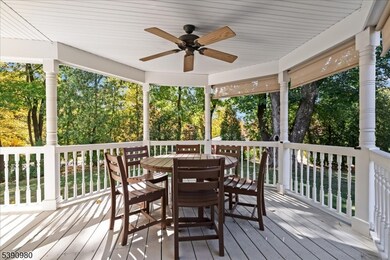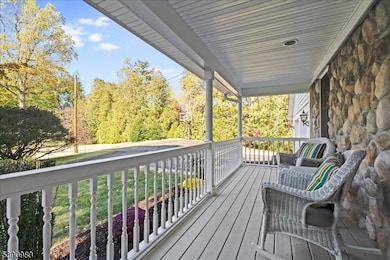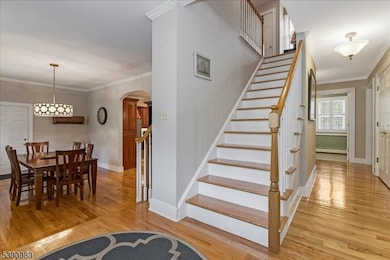233 Intervale Rd Boonton, NJ 07005
Estimated payment $5,464/month
Highlights
- 1.12 Acre Lot
- Colonial Architecture
- Wood Flooring
- Intervale Elementary School Rated A
- Recreation Room
- Attic
About This Home
Welcome to this stunning Colonial-style home with wrap-around lemonade porch set on a private 1.12-acre lot. Located in the desirable town of Parsippany, bordering Mt. Lakes, this beautifully maintained 4-bedroom, 3 full-bath home offers the perfect blend of classic charm with modern updates. Inside you'll find gleaming hwd floors, a wood-burning fireplace, and Andersen windows that fill the home with natural light. The heart of the home is the bright and airy EIK complete with stainless steel appliances, granite countertops, and direct access to the sun-drenched, peaceful and private 3-season room. One bedroom and one full bath (handicap width)are conveniently located on the first floor offering flexibility for guests or a home office. Upstairs, you'll find 3 bedrooms and 2 full baths, with tons of closets and storage throughout. The walk-out basement features a separate meter-zoned heat and offers excellent potential to be fully finished to suit your needs. Additional features include: 2-zone central A/C & 3-zone heating, public utilities and a 2-car attached garage. PLUS Car enthusiasts and hobbyists will love the third garage stall in the backyard great for extra vehicles, a workshop, or storage. commuter-friendly and walkable to Mt. Lakes train station, easy access to Rte 46, Rte 80, and Rte 287. Just minutes from shopping, dining, and parks this home truly has it all. Boonton Mailing address. Offers due by 5 pm Tuesday 10/28.
Listing Agent
WEICHERT REALTORS CORP HQ Brokerage Phone: 917-597-1768 Listed on: 10/22/2025

Home Details
Home Type
- Single Family
Est. Annual Taxes
- $13,397
Year Built
- Built in 1811 | Remodeled
Lot Details
- 1.12 Acre Lot
- Level Lot
Parking
- 3 Car Garage
- Inside Entrance
- Garage Door Opener
- Private Driveway
Home Design
- Colonial Architecture
- Vinyl Siding
Interior Spaces
- Wood Burning Fireplace
- Blinds
- Living Room with Fireplace
- Formal Dining Room
- Recreation Room
- Sun or Florida Room
- Wood Flooring
- Laundry Room
- Attic
Kitchen
- Eat-In Kitchen
- Gas Oven or Range
- Recirculated Exhaust Fan
- Microwave
- Dishwasher
Bedrooms and Bathrooms
- 4 Bedrooms
- Primary bedroom located on second floor
- En-Suite Primary Bedroom
- Walk-In Closet
- 3 Full Bathrooms
- Separate Shower
Unfinished Basement
- Walk-Out Basement
- Basement Fills Entire Space Under The House
Home Security
- Carbon Monoxide Detectors
- Fire and Smoke Detector
Outdoor Features
- Gazebo
- Porch
Schools
- Intervale Elementary School
- Brooklawn Middle School
- Par-Hills High School
Utilities
- Two Cooling Systems Mounted To A Wall/Window
- Multiple Heating Units
- Water Softener is Owned
Listing and Financial Details
- Assessor Parcel Number 2329-00421-0000-00037-0000-
Map
Home Values in the Area
Average Home Value in this Area
Tax History
| Year | Tax Paid | Tax Assessment Tax Assessment Total Assessment is a certain percentage of the fair market value that is determined by local assessors to be the total taxable value of land and additions on the property. | Land | Improvement |
|---|---|---|---|---|
| 2025 | $13,398 | $392,900 | $229,700 | $163,200 |
| 2024 | $13,150 | $392,900 | $229,700 | $163,200 |
| 2023 | $13,150 | $392,900 | $229,700 | $163,200 |
| 2022 | $12,294 | $392,900 | $229,700 | $163,200 |
| 2021 | $12,031 | $392,900 | $229,700 | $163,200 |
| 2020 | $12,031 | $392,900 | $229,700 | $163,200 |
| 2019 | $11,704 | $392,900 | $229,700 | $163,200 |
| 2018 | $11,445 | $392,900 | $229,700 | $163,200 |
| 2017 | $11,182 | $392,900 | $229,700 | $163,200 |
| 2016 | $10,982 | $392,900 | $229,700 | $163,200 |
| 2015 | $10,703 | $392,900 | $229,700 | $163,200 |
| 2014 | $10,557 | $392,900 | $229,700 | $163,200 |
Property History
| Date | Event | Price | List to Sale | Price per Sq Ft | Prior Sale |
|---|---|---|---|---|---|
| 10/31/2025 10/31/25 | Pending | -- | -- | -- | |
| 10/22/2025 10/22/25 | For Sale | $825,000 | +47.3% | -- | |
| 11/22/2013 11/22/13 | Sold | $560,000 | -- | -- | View Prior Sale |
Purchase History
| Date | Type | Sale Price | Title Company |
|---|---|---|---|
| Deed | $560,000 | Stewart Title Guaranty Co | |
| Deed | -- | -- |
Mortgage History
| Date | Status | Loan Amount | Loan Type |
|---|---|---|---|
| Open | $440,000 | New Conventional |
Source: Garden State MLS
MLS Number: 3993890
APN: 29-00421-0000-00037
- 15 Glen Rd
- 8 Craven Rd
- 3 Maple Way
- 38 Robinhood Dr
- 8 Sherwood Dr
- 71 Ball Rd
- 2 Albie Dr
- 6 Larchdell Way
- 3 Queen St
- 260 Everett Rd
- 12 Overlook Rd
- 189 Littleton Rd Unit 41
- 32 Hardwick Ct
- 17 Crystal Rd
- 132 Camden Rd
- 150 Parsippany Blvd
- 17 Springview Dr
- 14 Willow Ln
- Rockefeller with Library Plan at Parq
- Rockefeller Plan at Parq
