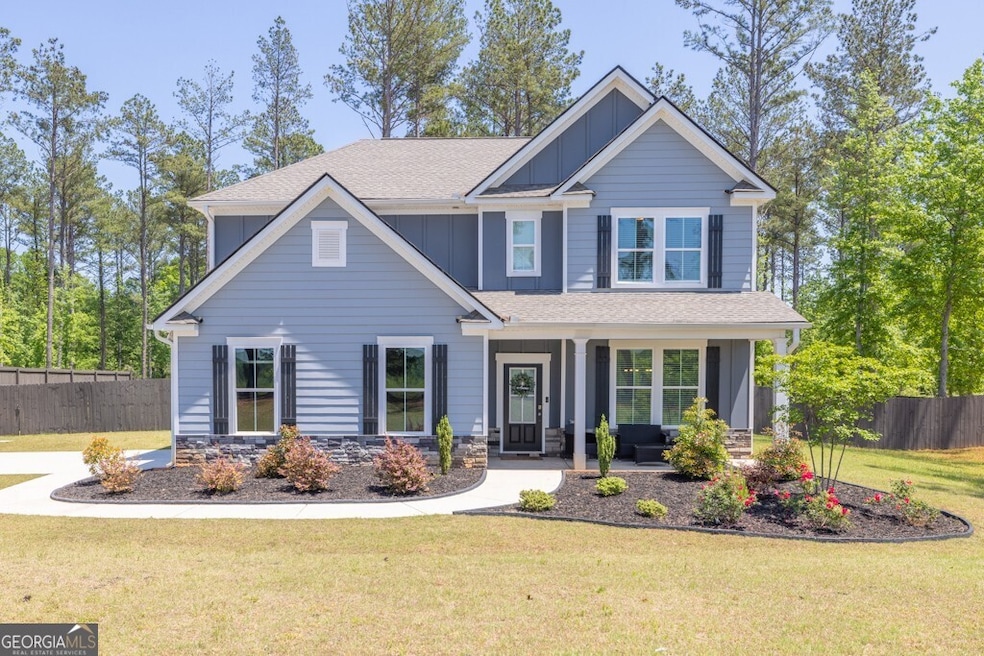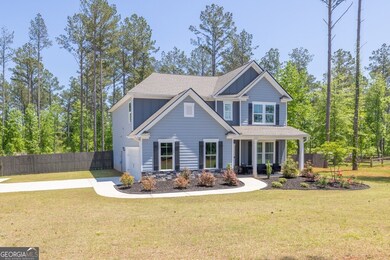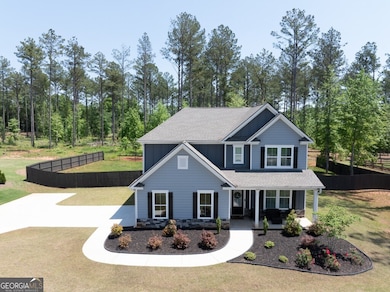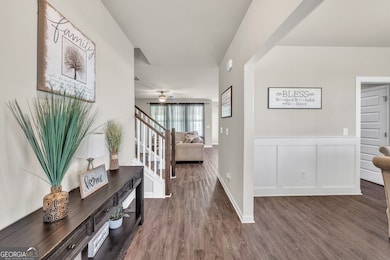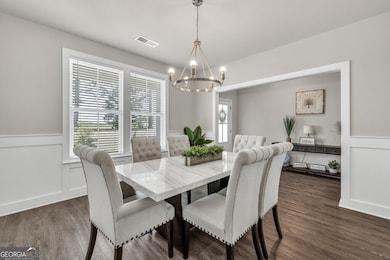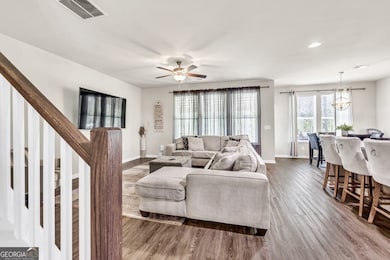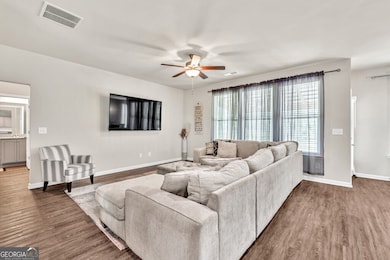233 Jim Daws Rd Monroe, GA 30655
Estimated payment $2,739/month
Highlights
- Very Popular Property
- Vaulted Ceiling
- Loft
- New Construction
- Traditional Architecture
- Solid Surface Countertops
About This Home
Welcome to the Farmington Plan, a stunning 4-bedroom, 3-bathroom home nestled on a sprawling 2.24-acre estate lot just minutes from historic Downtown Monroe. With no HOA, you"ll enjoy the freedom to personalize your space and truly make it your own. From the moment you arrive, this home makes a statement with its manicured landscaping, fenced exterior & long driveway. Inside, you're greeted with abundant natural light, stylish LVP flooring, and a spacious open-concept layout designed for modern living. The kitchen is a chef's dream, featuring a large island, granite countertops, stainless steel appliances, modern tile backsplash, a generous pantry, and a sunny breakfast area. Adjacent to the main living area is a flexible space that can serve as a formal dining room or home office. A convenient main-floor guest bedroom and full bath offer comfort and privacy. Upstairs, a versatile loft provides endless possibilities---think media room, playroom, or gym. The luxurious primary suite boasts tray ceilings, a large walk-in closet, and a spa-like en suite bath showcasing a spacious tiled shower, double granite vanity, and ample cabinet storage. With over 2 acres at your disposal and an oversized covered back porch, outdoor living options are limitless. There is plenty of room for a swimming pool, hot tub, or garden. Don't miss this rare opportunity to enjoy estate living with modern comforts and room to grow, all within close proximity to dining, shopping, entertainment & highways.
Home Details
Home Type
- Single Family
Est. Annual Taxes
- $4,776
Year Built
- Built in 2022 | New Construction
Lot Details
- 2.24 Acre Lot
- Privacy Fence
- Back Yard Fenced
- Level Lot
Home Design
- Traditional Architecture
- Slab Foundation
- Composition Roof
Interior Spaces
- 2,491 Sq Ft Home
- 2-Story Property
- Roommate Plan
- Tray Ceiling
- Vaulted Ceiling
- Double Pane Windows
- Entrance Foyer
- Formal Dining Room
- Loft
- Pull Down Stairs to Attic
- Fire and Smoke Detector
Kitchen
- Breakfast Room
- Walk-In Pantry
- Oven or Range
- Microwave
- Dishwasher
- Stainless Steel Appliances
- Kitchen Island
- Solid Surface Countertops
- Disposal
Flooring
- Carpet
- Laminate
Bedrooms and Bathrooms
- Walk-In Closet
- Double Vanity
- Bathtub Includes Tile Surround
Laundry
- Laundry on upper level
- Dryer
- Washer
Parking
- Garage
- Side or Rear Entrance to Parking
- Garage Door Opener
Outdoor Features
- Porch
Schools
- Monroe Elementary School
- Carver Middle School
- Monroe Area High School
Utilities
- Forced Air Zoned Heating and Cooling System
- Underground Utilities
- Septic Tank
- High Speed Internet
- Phone Available
- Cable TV Available
Community Details
- No Home Owners Association
- Legacy Estates Subdivision
Listing and Financial Details
- Tax Lot 4
Map
Home Values in the Area
Average Home Value in this Area
Tax History
| Year | Tax Paid | Tax Assessment Tax Assessment Total Assessment is a certain percentage of the fair market value that is determined by local assessors to be the total taxable value of land and additions on the property. | Land | Improvement |
|---|---|---|---|---|
| 2024 | $4,776 | $164,800 | $28,000 | $136,800 |
| 2023 | $5,035 | $169,120 | $25,600 | $143,520 |
Property History
| Date | Event | Price | List to Sale | Price per Sq Ft | Prior Sale |
|---|---|---|---|---|---|
| 11/07/2025 11/07/25 | For Sale | $445,000 | +7.2% | $179 / Sq Ft | |
| 10/03/2022 10/03/22 | Sold | $415,000 | -10.8% | -- | View Prior Sale |
| 09/03/2022 09/03/22 | Pending | -- | -- | -- | |
| 07/20/2022 07/20/22 | For Sale | $465,000 | -- | -- |
Purchase History
| Date | Type | Sale Price | Title Company |
|---|---|---|---|
| Warranty Deed | -- | -- | |
| Limited Warranty Deed | $415,000 | -- |
Mortgage History
| Date | Status | Loan Amount | Loan Type |
|---|---|---|---|
| Open | $402,550 | New Conventional |
Source: Georgia MLS
MLS Number: 10640030
APN: N164D-004
- 345 Mccall Way
- 0 Bethel Church Rd
- 1145 Thurston Snow Rd
- 430 Laura Dr
- 480 Laura Dr
- 1286 Bearden Rd
- 1650 & 1620 Locklin Cemetery Rd
- 1650 Locklin Cemetery Rd
- 3166 Old Good Hope Rd
- 2591 Bearden Blvd
- 0000 Bearden Rd
- 0 Bearden Rd
- 5555 Georgia 186
- 2133 Willow Park Dr
- 205 Highway 186 Unit TRACT 1
- 205 Highway 186
- 1299 McLeod Estates Dr
- 1000 Navaho Trail
- 1020 Navaho Trail
- 225 Sinclair Way
- 1609 Deer Creek Ln
- 1648 Deer Creek Ln
- 158 Ingle Dr
- 561 Bryson Trail
- 200 Aycock Ave
- 525 Landers St
- 414 Wall St Unit 4
- 1012 Davis St Unit 12
- 1046 Wheel House Ln Unit B
- 944 Old Mill Unit A
- 944 Old Mill Point Unit A
- 1026 Wheel House Ln Unit C
- 1026 Wheel House Ln Unit H
- 1017 Wheel House Ln Unit A
- 727 W Creek Cir
- 736 Wheel House Ln Unit B
- 739 Wheel House Ln Unit A
