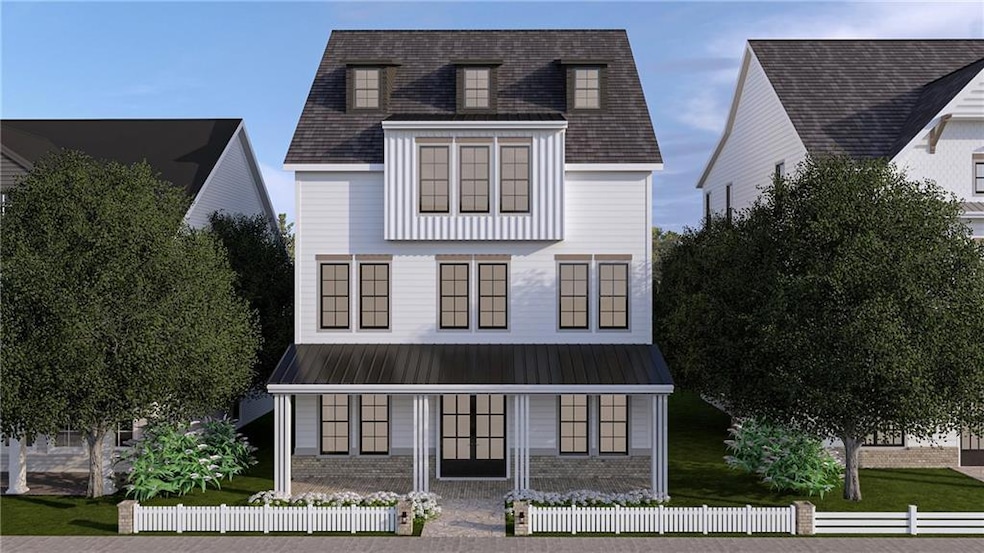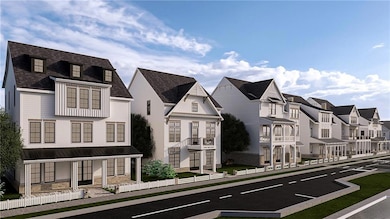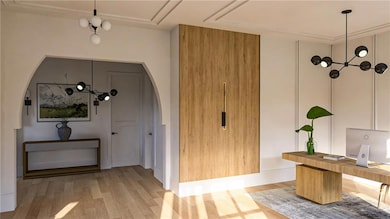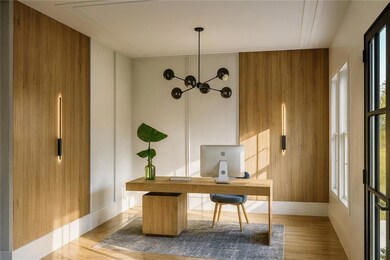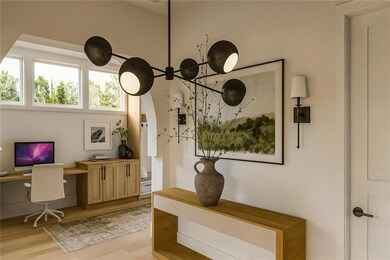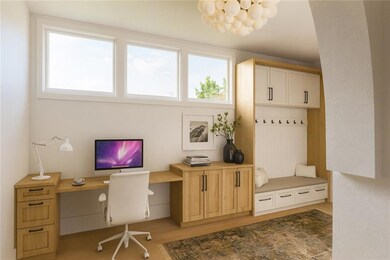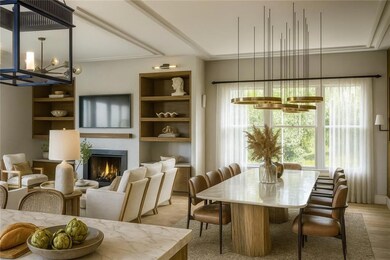233 Lask Ln Alpharetta, GA 30004
Estimated payment $10,605/month
Highlights
- Open-Concept Dining Room
- New Construction
- Great Room with Fireplace
- Crabapple Crossing Elementary School Rated A
- Deck
- Freestanding Bathtub
About This Home
Experience Echo at Crabapple by Arkan Homes—an exclusive collection of 23 luxury residences set in the heart of Downtown Crabapple in Milton, one of Georgia’s most desirable and storied communities. Tucked amid rolling pastoral landscapes and premier equestrian estates, this boutique neighborhood perfectly marries timeless Southern charm with elevated modern design. Residents enjoy unparalleled convenience with immediate access to top-performing schools, fine dining, and the attractions of Alpharetta, Avalon, Roswell, and Atlanta.
Every home is intentionally curated with thoughtful 360-degree craftsmanship, from irrigated landscaping and architecturally distinctive elevations to rounded gutters and steel carriage-style garage doors. Seamless indoor-outdoor living defines the community, with options such as private courtyards, rooftop terraces, expansive decks, and dramatic outdoor fireplaces—ideal for everyday living and extraordinary entertaining.
Inside, the homes showcase a refined level of finish: 10-foot ceilings on the main and terrace levels, wide-plank hardwood flooring, detailed accent walls, multi-slide and French doors, and frameless glass showers. Optional hydraulic elevators provide effortless access between all levels. Gourmet kitchens elevate culinary experiences with oversized quartz islands, JennAir appliance suites, custom range hoods, open shelving, and separate sculleries offering additional prep space and a second dishwasher.
Primary suites evoke a true spa retreat with tray ceilings, freestanding soaking tubs, rain showers, Delta designer fixtures, and fully customized walk-in closets. Smart and thoughtful features throughout—including dual 50-gallon water heaters, Carrier HVAC systems with digital thermostats, in-wall pest control, and premium designer lighting—ensure exceptional comfort, efficiency, and peace of mind.
Echo at Crabapple offers not just a home—but a lifestyle of elegance, convenience, and modern sophistication in one of Milton’s most premier settings. Homesite 2 showcases the Rosewood floor plan, a flexible three-level layout. Off the entry, a versatile bonus room serves perfectly as an office, lounge, or playroom. The terrace level offers a private bedroom and bath ideal for an in-law suite or guest retreat, along with a mudroom and convenient access to the two-car garage. The main level is built for both everyday living and entertaining, featuring a chef’s kitchen with an oversized island, a full scullery, and open views to the family room with a fireplace and custom built-ins. An airy dining area seats 8+ and fills the space with natural light. This level also includes a bedroom, full bath, and separate powder room. Multi-slide doors open to a spacious deck with covered and uncovered areas and a fireplace for year-round use. The upper level hosts the serene primary suite, highlighted by abundant natural light and a tray ceiling with detailed wood inlays. The primary bath includes a double vanity, separate frameless shower, and soaking tub. A secondary bedroom with an en suite bath, a generous loft, and a laundry room with a sink complete this floor. Residents also enjoy community amenities including a private dog park, gathering green, and wellness garden. Lots remain available for custom builds with a $50K anyway-you-want builder incentive. Projected completion: March 2026.
Listing Agent
Atlanta Fine Homes Sotheby's International Brokerage Phone: 678-770-5187 License #329720 Listed on: 11/25/2025

Home Details
Home Type
- Single Family
Year Built
- New Construction
Lot Details
- 4,008 Sq Ft Lot
- Lot Dimensions are 50x80
- Private Entrance
- Front Yard Fenced
- Wood Fence
- Landscaped
- Level Lot
- Irrigation Equipment
HOA Fees
- $250 Monthly HOA Fees
Parking
- 2 Car Garage
- Rear-Facing Garage
- Garage Door Opener
Property Views
- Rural
- Neighborhood
Home Design
- Traditional Architecture
- Cottage
- Brick Exterior Construction
- Slab Foundation
- Composition Roof
- Cement Siding
- HardiePlank Type
Interior Spaces
- 3,866 Sq Ft Home
- 3-Story Property
- Bookcases
- Tray Ceiling
- Ceiling height of 10 feet on the lower level
- Recessed Lighting
- Double Pane Windows
- Insulated Windows
- Mud Room
- Entrance Foyer
- Great Room with Fireplace
- 2 Fireplaces
- Open-Concept Dining Room
- Home Office
- Loft
Kitchen
- Open to Family Room
- Eat-In Kitchen
- Breakfast Bar
- Walk-In Pantry
- Gas Range
- Range Hood
- Microwave
- Dishwasher
- Kitchen Island
- Stone Countertops
- White Kitchen Cabinets
- Wood Stained Kitchen Cabinets
- Disposal
Flooring
- Wood
- Carpet
- Ceramic Tile
Bedrooms and Bathrooms
- Walk-In Closet
- In-Law or Guest Suite
- Dual Vanity Sinks in Primary Bathroom
- Freestanding Bathtub
- Separate Shower in Primary Bathroom
- Soaking Tub
Laundry
- Laundry Room
- Laundry on upper level
- Sink Near Laundry
Home Security
- Smart Home
- Carbon Monoxide Detectors
- Fire and Smoke Detector
Outdoor Features
- Deck
- Covered Patio or Porch
- Outdoor Fireplace
- Rain Gutters
Location
- Property is near schools
- Property is near shops
Schools
- Crabapple Crossing Elementary School
- Northwestern Middle School
- Milton - Fulton High School
Utilities
- Zoned Heating and Cooling
- Heating System Uses Natural Gas
- Underground Utilities
- 220 Volts
- 110 Volts
- Gas Water Heater
- Phone Available
Additional Features
- Accessible Elevator Installed
- Energy-Efficient Appliances
Listing and Financial Details
- Home warranty included in the sale of the property
Community Details
Overview
- $3,000 Initiation Fee
- Echo At Crabapple Subdivision
- Rental Restrictions
Recreation
- Dog Park
- Trails
Map
Home Values in the Area
Average Home Value in this Area
Property History
| Date | Event | Price | List to Sale | Price per Sq Ft |
|---|---|---|---|---|
| 11/25/2025 11/25/25 | For Sale | $1,652,832 | -- | $428 / Sq Ft |
Source: First Multiple Listing Service (FMLS)
MLS Number: 7682188
- 237 Lask Ln
- 245 Lask Ln
- 216 Lask Ln
- 249 Lask Ln
- 257 Lask Ln
- 13125 Morningpark Cir
- 507 Branyan Trail
- 13025 Morningpark Cir
- 13015 Morningpark Cir Unit 1
- 143 Nakomis Place
- 12857 Waterside Dr
- 666 Abbey Ct
- 12440 Brookhill Crossing Ln
- 1950 Heritage Walk
- 12842 Waterside Dr Unit 2
- 1565 Parkside Dr
- 580 Stillhouse Ln Unit 2
- 113 Quinn Way
- 127 Quinn Way
- 137 Quinn Way
- 12755 Morningpark Cir
- 12720 Morningpark Cir
- 490 Sherman Oaks Way
- 12330 Brookhill Crossing Ln
- 4412 Orchard Trace
- 755 Anna Ln
- 1160 Primrose Dr Unit 1
- 1145 Mayfield Rd
- 515 Spring Gate Ln
- 255 Taylor Meadow Chase
- 290 Sweetwater Trace
- 1088 Colony Dr
- 230 Bluff Oak Dr
- 1232 Harris Commons Place Unit 15
- 1444 Bellsmith Dr
- 1000 Lexington Farms Dr
- 1386 Bellsmith Dr
- 1404 Bellsmith Dr
- 170 Arrowood Ln
- 410 Milton Ave
