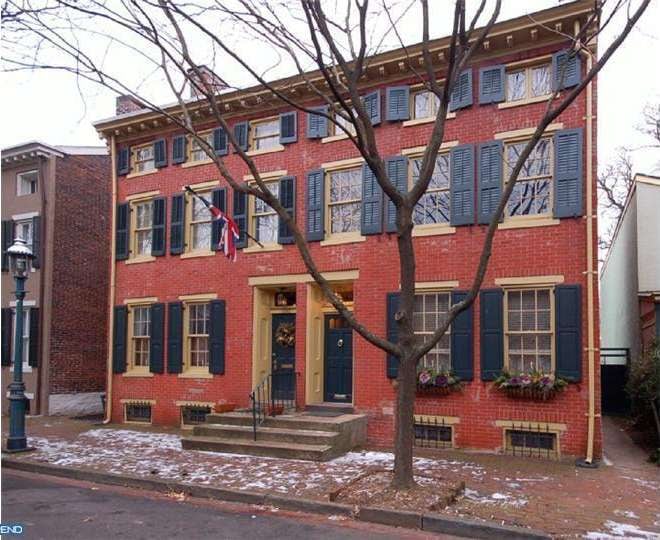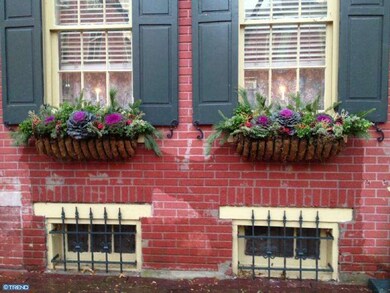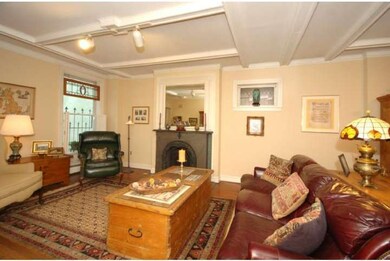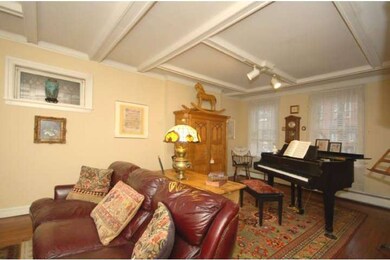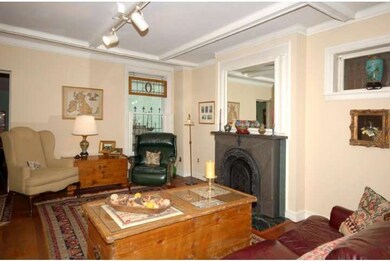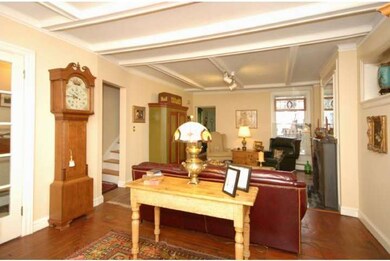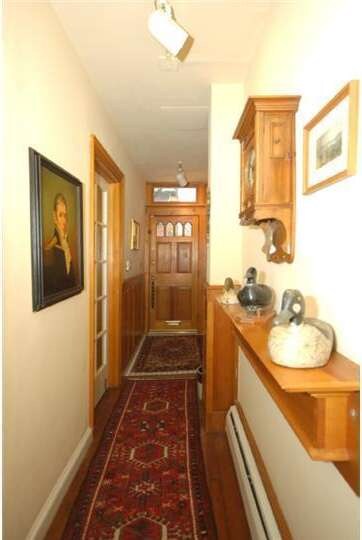
233 Mercer St Trenton, NJ 08611
Mill Hill NeighborhoodHighlights
- Colonial Architecture
- No HOA
- Living Room
- Wood Flooring
- Skylights
- 4-minute walk to Clay Street Park
About This Home
As of July 2023Welcome to Mill Hill; Trenton's little Georgetown, within walking distance of the new Transit Center train station, Playhouse, park, restaurants and galleries. This wonderful home retains the characteristics and charm of its' history with a coffered ceiling in the living room, bronze fireplace with marble mantle and original hardwood floors. Both full bathrooms have been updated but with period replicas in keeping with the style of the home. A state of the art boiler and hot water heater were recently installed and most of the cast iron sewer pipes were changed to PVC. The interior is warm and welcoming with two delightful bedrooms on the third floor and a master bedroom and den/sitting area on the second. The backyard has planting beds, a grassy area and lovely deck off of the kitchen eating area. Well priced and value packed
Last Agent to Sell the Property
Coldwell Banker Residential Brokerage - Princeton License #8936410 Listed on: 02/04/2013

Last Buyer's Agent
Erin Burns
BHHS Fox & Roach Robbinsville RE License #TREND:60049352
Townhouse Details
Home Type
- Townhome
Est. Annual Taxes
- $5,479
Year Built
- Built in 1863
Lot Details
- 2,185 Sq Ft Lot
- Lot Dimensions are 23x95
- Northeast Facing Home
Parking
- On-Street Parking
Home Design
- Semi-Detached or Twin Home
- Colonial Architecture
- Brick Exterior Construction
- Shingle Roof
Interior Spaces
- 1,920 Sq Ft Home
- Property has 3 Levels
- Skylights
- Gas Fireplace
- Living Room
- Dining Room
- Wood Flooring
- Home Security System
Bedrooms and Bathrooms
- 3 Bedrooms
- En-Suite Primary Bedroom
- 2 Full Bathrooms
Unfinished Basement
- Basement Fills Entire Space Under The House
- Exterior Basement Entry
- Laundry in Basement
Schools
- Trenton Central High School
Utilities
- Cooling System Mounted In Outer Wall Opening
- Heating System Uses Gas
- Hot Water Heating System
- Natural Gas Water Heater
Community Details
- No Home Owners Association
- Mill Hill Subdivision
Listing and Financial Details
- Tax Lot 00042
- Assessor Parcel Number 11-09801-00042
Ownership History
Purchase Details
Home Financials for this Owner
Home Financials are based on the most recent Mortgage that was taken out on this home.Purchase Details
Home Financials for this Owner
Home Financials are based on the most recent Mortgage that was taken out on this home.Purchase Details
Purchase Details
Home Financials for this Owner
Home Financials are based on the most recent Mortgage that was taken out on this home.Purchase Details
Home Financials for this Owner
Home Financials are based on the most recent Mortgage that was taken out on this home.Similar Homes in Trenton, NJ
Home Values in the Area
Average Home Value in this Area
Purchase History
| Date | Type | Sale Price | Title Company |
|---|---|---|---|
| Deed | $309,000 | Title Evolution | |
| Deed | $165,000 | Core Title | |
| Interfamily Deed Transfer | -- | First American Title Ins Co | |
| Deed | $183,000 | Monarch Title Agency Inc | |
| Deed | $97,500 | -- |
Mortgage History
| Date | Status | Loan Amount | Loan Type |
|---|---|---|---|
| Closed | $15,000 | No Value Available | |
| Open | $303,403 | FHA | |
| Previous Owner | $162,011 | FHA | |
| Previous Owner | $179,685 | FHA | |
| Previous Owner | $93,000 | No Value Available |
Property History
| Date | Event | Price | Change | Sq Ft Price |
|---|---|---|---|---|
| 07/02/2023 07/02/23 | Sold | $309,000 | 0.0% | -- |
| 06/08/2023 06/08/23 | Sold | $309,000 | -0.3% | $184 / Sq Ft |
| 04/20/2023 04/20/23 | For Sale | $309,900 | +0.3% | -- |
| 04/07/2023 04/07/23 | For Sale | $309,000 | +87.3% | $184 / Sq Ft |
| 06/09/2017 06/09/17 | Sold | $165,000 | -4.6% | $100 / Sq Ft |
| 04/05/2017 04/05/17 | Pending | -- | -- | -- |
| 03/21/2017 03/21/17 | Price Changed | $173,000 | -13.1% | $105 / Sq Ft |
| 02/18/2017 02/18/17 | Price Changed | $199,000 | -5.2% | $121 / Sq Ft |
| 11/21/2016 11/21/16 | For Sale | $210,000 | +14.8% | $127 / Sq Ft |
| 05/29/2013 05/29/13 | Sold | $183,000 | -1.1% | $95 / Sq Ft |
| 03/03/2013 03/03/13 | Pending | -- | -- | -- |
| 02/04/2013 02/04/13 | For Sale | $185,000 | -- | $96 / Sq Ft |
Tax History Compared to Growth
Tax History
| Year | Tax Paid | Tax Assessment Tax Assessment Total Assessment is a certain percentage of the fair market value that is determined by local assessors to be the total taxable value of land and additions on the property. | Land | Improvement |
|---|---|---|---|---|
| 2024 | $9,186 | $165,000 | $63,100 | $101,900 |
| 2023 | $9,186 | $165,000 | $63,100 | $101,900 |
| 2022 | $9,006 | $165,000 | $63,100 | $101,900 |
| 2021 | $9,162 | $165,000 | $63,100 | $101,900 |
| 2020 | $9,133 | $165,000 | $63,100 | $101,900 |
| 2019 | $8,986 | $165,000 | $63,100 | $101,900 |
| 2018 | $8,601 | $165,000 | $63,100 | $101,900 |
| 2017 | $5,966 | $120,400 | $63,100 | $57,300 |
| 2016 | $5,695 | $99,000 | $22,200 | $76,800 |
| 2015 | $5,676 | $99,000 | $22,200 | $76,800 |
| 2014 | $5,649 | $99,000 | $22,200 | $76,800 |
Agents Affiliated with this Home
-

Seller's Agent in 2023
Nativita Warner
KELLER WILLIAMS PREMIER
(609) 358-3300
2 in this area
141 Total Sales
-

Buyer's Agent in 2023
Geena Fontanazzi
Compass RE
(609) 433-7153
1 in this area
40 Total Sales
-

Seller's Agent in 2013
Ellen Calman
Coldwell Banker Residential Brokerage - Princeton
(609) 577-5777
57 Total Sales
-
E
Buyer's Agent in 2013
Erin Burns
BHHS Fox & Roach
Map
Source: Bright MLS
MLS Number: 1003324730
APN: 11-09801-0000-00042
- 240 Jackson St
- 243 Jackson St
- 257 Jackson St
- 334 S Broad St
- 350 S Broad St Unit 305
- 412 Market St
- 145 Jackson St
- 105 Jackson St
- 109 Centre St
- 117 S Montgomery St
- 209 E Front St
- 233 S Clinton Ave
- 230 S Clinton Ave
- 126 Second St
- 18 Daymond St
- 20 Daymond St
- 334 E State St
- 107 E State St
- 242 Centre St Unit 8
- 38 Asbury St
