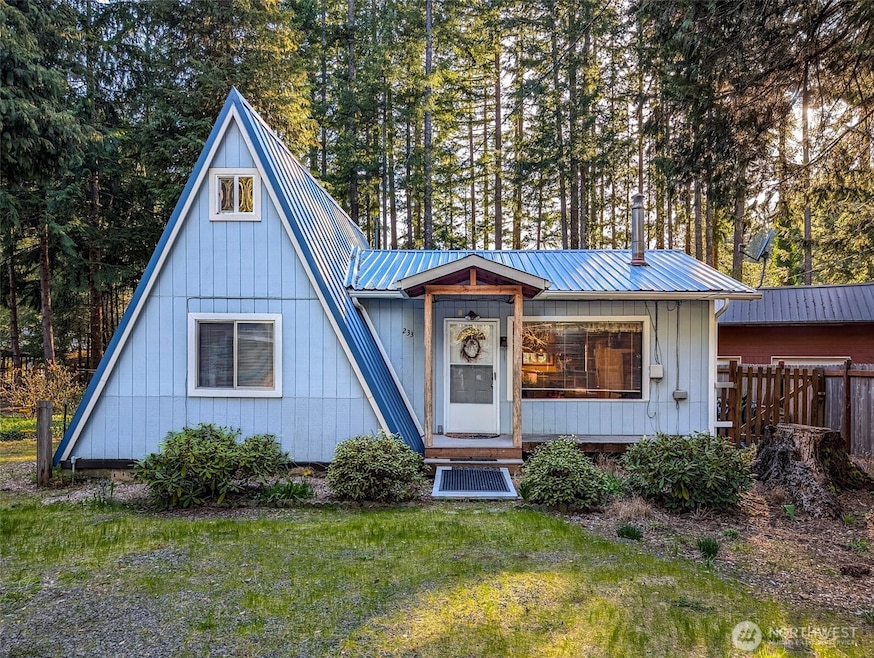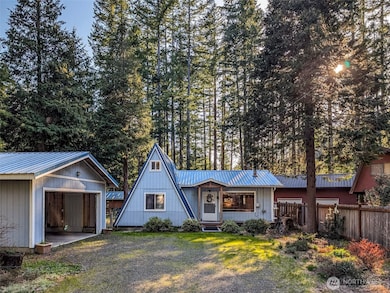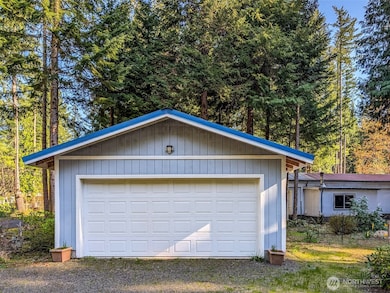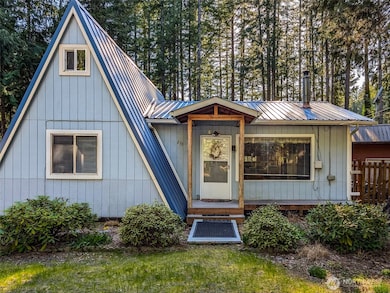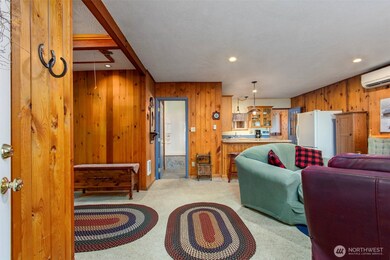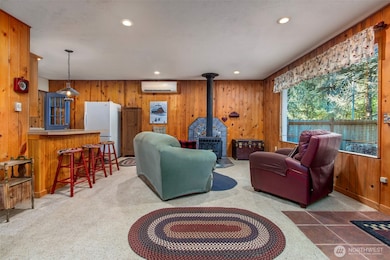
$369,000
- 3 Beds
- 2 Baths
- 1,512 Sq Ft
- 254 Mountain View Dr
- Packwood, WA
Private entrance to Gifford Pinchot National Forest! This charming 3-bed, 2-bath home that backs up to the forest has been revitalized with fresh paint and more, offering a welcoming atmosphere. Enjoy the covered decks that allow you to savor the beauty of the Northwest in all seasons. The fully fenced yard ensures privacy, while the 12x16 outdoor storage shed provides ample space for your gear.
Tracy Croshaw Pacific Trail Realty
