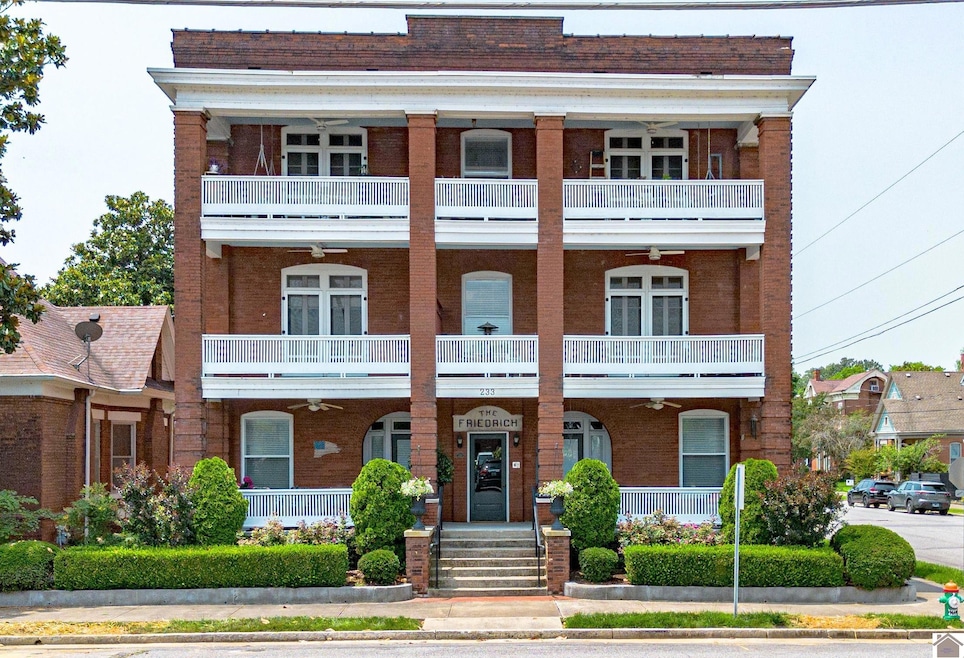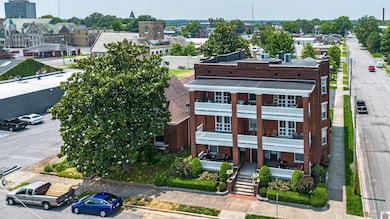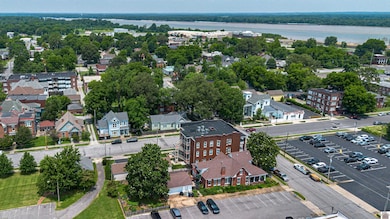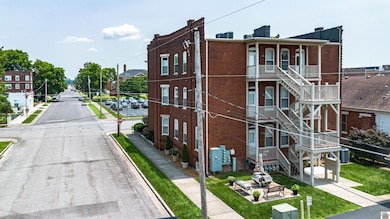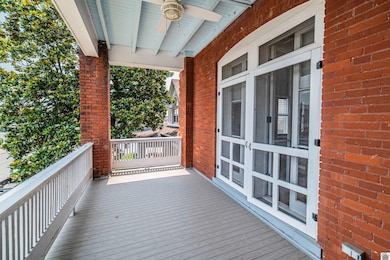233 N 6th St Paducah, KY 42001
Lower Town NeighborhoodEstimated payment $1,477/month
Highlights
- Wood Flooring
- Covered Patio or Porch
- Formal Dining Room
- Corner Lot
- Breakfast Area or Nook
- Wood Frame Window
About This Home
Located in historic Lowertown Arts District, this thoroughly renovated 1 bedroom, 2 bath condo comes with a front balcony, shared patio and carriage garage! Originally built in 1910, The Friedrich only has six units, all of which are owner occupied! Be a short jaunt to Lowertown’s own Etc coffee shop, art galleries, local restaurants, PBW brewery & fabulous downtown entertainment. Inside unit 203 there is a brand new custom kitchen & appliances, large pantry, soft close drawers & quartz counters. The dining room is inviting with a large window seat. The original hardwood floors were recently refinished. In addition, NEW: tile floor in the laundry room, plantation shutters, toilets, water heater & champagne gold fixtures throughout, including tub/shower combos as well as sink faucets. Gas logs were serviced in 2024.
Property Details
Home Type
- Condominium
Est. Annual Taxes
- $505
Year Built
- Built in 1910
Lot Details
- Level Lot
HOA Fees
- $290 Monthly HOA Fees
Home Design
- Rubber Roof
Interior Spaces
- Paneling
- Sheet Rock Walls or Ceilings
- Ceiling height of 9 feet or more
- Gas Log Fireplace
- Wood Frame Window
- Formal Dining Room
- Basement
Kitchen
- Breakfast Area or Nook
- Stove
- Microwave
- Dishwasher
Flooring
- Wood
- Carpet
- Ceramic Tile
Bedrooms and Bathrooms
- 1 Bedroom
- 2 Full Bathrooms
Laundry
- Laundry in Utility Room
- Washer and Dryer Hookup
Home Security
Parking
- Detached Garage
- 1 Carport Space
Outdoor Features
- Covered Patio or Porch
- Exterior Lighting
Utilities
- Forced Air Heating and Cooling System
- Heating System Uses Natural Gas
- Cable TV Available
Community Details
Overview
- Association fees include common ground
- The community has rules related to deed restrictions
Security
- Storm Windows
Map
Home Values in the Area
Average Home Value in this Area
Tax History
| Year | Tax Paid | Tax Assessment Tax Assessment Total Assessment is a certain percentage of the fair market value that is determined by local assessors to be the total taxable value of land and additions on the property. | Land | Improvement |
|---|---|---|---|---|
| 2024 | $505 | $140,000 | $0 | $0 |
| 2023 | $502 | $140,000 | $0 | $0 |
| 2022 | $512 | $140,000 | $0 | $0 |
| 2021 | $486 | $133,500 | $0 | $0 |
| 2020 | $489 | $134,000 | $0 | $0 |
| 2019 | $335 | $92,700 | $0 | $0 |
Property History
| Date | Event | Price | Change | Sq Ft Price |
|---|---|---|---|---|
| 08/04/2025 08/04/25 | Price Changed | $215,000 | -4.4% | $192 / Sq Ft |
| 06/10/2025 06/10/25 | For Sale | $225,000 | +66.7% | $201 / Sq Ft |
| 09/07/2016 09/07/16 | Sold | $135,000 | -3.5% | $88 / Sq Ft |
| 08/10/2016 08/10/16 | Pending | -- | -- | -- |
| 07/22/2016 07/22/16 | For Sale | $139,900 | +8.9% | $91 / Sq Ft |
| 03/11/2016 03/11/16 | Sold | $128,500 | -8.1% | $84 / Sq Ft |
| 02/26/2016 02/26/16 | Pending | -- | -- | -- |
| 11/13/2015 11/13/15 | For Sale | $139,900 | -- | $91 / Sq Ft |
Purchase History
| Date | Type | Sale Price | Title Company |
|---|---|---|---|
| Deed | $147,000 | None Listed On Document | |
| Quit Claim Deed | -- | Mcmurry And Livingston Pllc |
Source: Western Kentucky Regional MLS
MLS Number: 132278
APN: 112-13-02-001.C6
- 525 Broadway St
- 421 Monroe St
- 610 Broadway Units 200 & 300
- 610 Broadway St
- 321 N 8th St
- 406 N 5th St
- 326 N 9th St
- 521 N 6th St
- 830 Jefferson St
- 317 N 9th St
- 628 Kentucky Ave Unit 630, 632, 634 Kentuc
- 303 Madison St
- 314 Broadway St
- 627 N 9th St
- 104 S 3rd St
- 132 S 3rd St
- 1230 N 7th St
- 921-923 N 7th St
- 701 S 4th St
- 1008 N 12th St
- 302 N 7th St
- 525 Broadway St
- 411 N 7th St Unit 1
- 219 Broadway St
- 111 Market House Square Unit 201
- 820 Washington St
- 430 Adams St
- 1240 Park Ave Unit 2
- 1401 Jefferson St
- 326 N 16th St
- 1757 Monroe St
- 2208 Park Ave
- 2150 Irvin Cobb Dr
- 1213 Starke Ave
- 3239 Jack Gray Dr
- 750 Leiberman St
- 3712 Clarks River Rd
- 3730 Hinkleville Rd
- 200 Albany St
- 2651 Perkins Creek Dr
