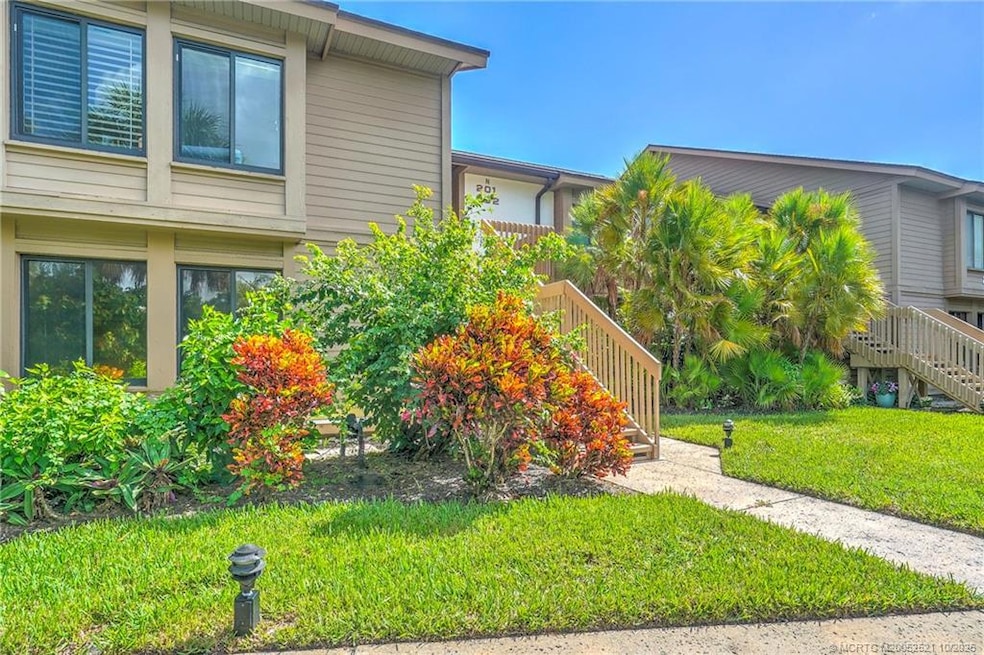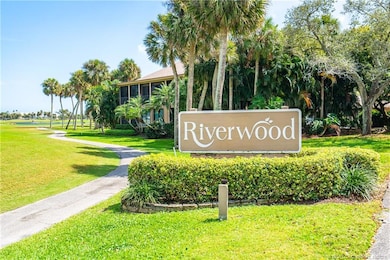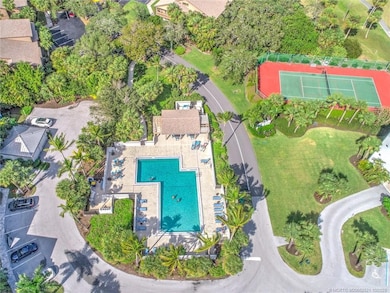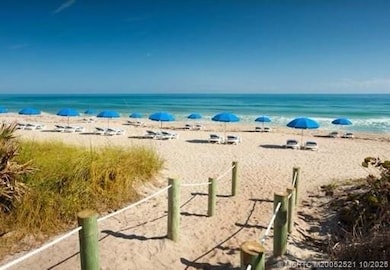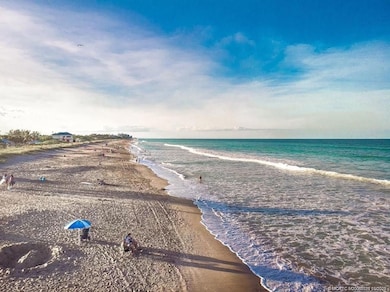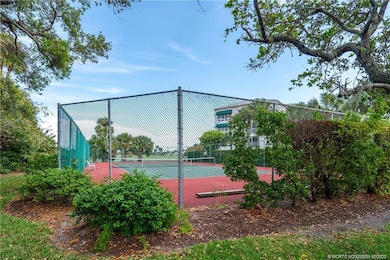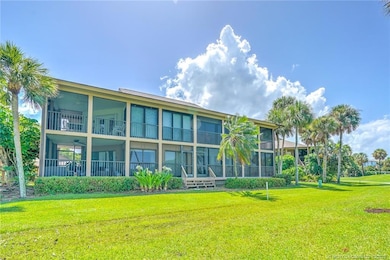233 NE Edgewater Dr Unit 201 Stuart, FL 34996
South Hutchinson Island NeighborhoodEstimated payment $4,907/month
Highlights
- Lake Front
- Heated In Ground Pool
- End Unit
- Felix A. Williams Elementary School Rated A-
- 1.99 Acre Lot
- Furnished
About This Home
Enjoy breathtaking panoramic views of the golf course and lake from this beautifully maintained 3-bedroom, 3-bath townhome with a relaxed Coastal design. Offering the spacious feel of a single-family home, this residence welcomes you with a foyer that opens into a light-filled great room combining the kitchen, dining, and living areas—all leading out to the enclosed porch showcasing the golf course and lake. The main level includes two bedrooms, including a serene primary suite. Upstairs, you’ll find a versatile loft space featuring a third bedroom, full bath, office nook, cozy sitting area, and an oversized storage closet. Residents also enjoy access to a large heated community pool and tennis court. Ocean Club Membership offers optional memberships for golf, tennis, Pickleball, two fitness gems, three additional pools, two hot tubs, private beach access as well as two tiki bars, multiple restaurants, marina and bowling alley. Condo fee REDUCED to $987 per month.
Listing Agent
Berkshire Hathaway Florida Realty Brokerage Phone: 772-485-1221 License #3232259 Listed on: 10/03/2025

Property Details
Home Type
- Condominium
Est. Annual Taxes
- $7,233
Year Built
- Built in 1981
Lot Details
- Lake Front
- End Unit
HOA Fees
- $987 Monthly HOA Fees
Parking
- Assigned Parking
Home Design
- Entry on the 2nd floor
- Concrete Siding
- Block Exterior
Interior Spaces
- 1,811 Sq Ft Home
- 2-Story Property
- Furnished
Kitchen
- Breakfast Area or Nook
- Electric Range
- Microwave
- Dishwasher
- Disposal
Flooring
- Carpet
- Laminate
- Ceramic Tile
Bedrooms and Bathrooms
- 3 Bedrooms
- Walk-In Closet
- 3 Full Bathrooms
Laundry
- Dryer
- Washer
Pool
- Heated In Ground Pool
Utilities
- Central Heating and Cooling System
- 220 Volts
- 110 Volts
- Water Heater
Community Details
Overview
- Association fees include management, common areas, cable TV, internet, ground maintenance, maintenance structure, pool(s), reserve fund, trash
- Association Phone (772) 336-9245
Amenities
- Community Barbecue Grill
Recreation
- Tennis Courts
- Community Pool
Pet Policy
- Limit on the number of pets
- Pet Size Limit
Map
Home Values in the Area
Average Home Value in this Area
Tax History
| Year | Tax Paid | Tax Assessment Tax Assessment Total Assessment is a certain percentage of the fair market value that is determined by local assessors to be the total taxable value of land and additions on the property. | Land | Improvement |
|---|---|---|---|---|
| 2025 | $7,233 | $567,170 | -- | $567,170 |
| 2024 | $6,806 | $405,955 | -- | -- |
| 2023 | $6,806 | $369,050 | $0 | $0 |
| 2022 | $5,665 | $335,500 | $0 | $0 |
| 2021 | $5,358 | $305,000 | $0 | $305,000 |
| 2020 | $5,004 | $283,000 | $0 | $0 |
| 2019 | $5,068 | $283,000 | $0 | $0 |
| 2018 | $4,845 | $272,000 | $0 | $0 |
| 2017 | $4,656 | $272,000 | $0 | $0 |
| 2016 | $4,428 | $272,000 | $0 | $272,000 |
| 2015 | $3,775 | $260,000 | $0 | $260,000 |
| 2014 | $3,775 | $260,000 | $0 | $260,000 |
Property History
| Date | Event | Price | List to Sale | Price per Sq Ft | Prior Sale |
|---|---|---|---|---|---|
| 01/03/2026 01/03/26 | Price Changed | $624,900 | 0.0% | $345 / Sq Ft | |
| 10/24/2025 10/24/25 | For Rent | $8,500 | 0.0% | -- | |
| 10/12/2025 10/12/25 | Price Changed | $649,000 | -4.1% | $358 / Sq Ft | |
| 10/03/2025 10/03/25 | For Sale | $677,000 | +3.4% | $374 / Sq Ft | |
| 07/25/2024 07/25/24 | Sold | $655,000 | -3.0% | $362 / Sq Ft | View Prior Sale |
| 05/20/2024 05/20/24 | Pending | -- | -- | -- | |
| 04/16/2024 04/16/24 | Price Changed | $675,000 | -2.9% | $373 / Sq Ft | |
| 02/16/2024 02/16/24 | For Sale | $695,000 | -- | $384 / Sq Ft |
Purchase History
| Date | Type | Sale Price | Title Company |
|---|---|---|---|
| Warranty Deed | $655,000 | None Listed On Document | |
| Quit Claim Deed | -- | Attorney | |
| Deed | -- | -- | |
| Warranty Deed | $185,000 | -- | |
| Deed | $218,000 | -- |
Mortgage History
| Date | Status | Loan Amount | Loan Type |
|---|---|---|---|
| Open | $458,500 | New Conventional |
Source: Martin County REALTORS® of the Treasure Coast
MLS Number: M20052521
APN: 31-37-42-083-233-02010-0
- 248 NE Edgewater Dr
- 291 NE Edgewater Dr
- 184 NE Edgewater Dr Unit 1001
- 164 NE Edgewater Dr Unit 2105
- 318 NE Golfview Cir
- 333 NE Golfview Cir
- 390 NE Edgewater Dr Unit 403
- 10 NE Plantation Rd Unit 101
- 40 NE Plantation Rd Unit 109
- 40 NE Plantation Rd Unit 306
- 40 NE Plantation Rd Unit 107
- 40 NE Plantation Rd Unit 101
- 40 NE Plantation Rd Unit 415
- 5556 NE Gulfstream Way
- 5558 NE Gulfstream Way Unit 5558
- 5799 NE Island Cove Way Unit 1404
- 5799 NE Island Cove Way Unit 1406
- 5799 NE Island Cove Way Unit 1101
- 5700 NE Island Cove Way Unit 4206
- 5750 NE Island Cove Way Unit 3203
- 233 NE Edgewater Dr Unit N204
- 233 NE Edgewater Dr Unit 203
- 264 NE Edgewater Dr Unit 102
- 185 NE Edgewater Dr Unit 5105
- 144 NE Edgewater Dr Unit 3102
- 311 NE Golfview Cir
- 324 NE Golfview Cir
- 331 NE Golfview Cir Unit 8331
- 390 NE Edgewater Dr Unit 403
- 350 NE Edgewater Dr Unit 202
- 40 NE Plantation Rd Unit 209
- 10 NE Plantation Rd Unit 101
- 10 NE Plantation Rd Unit 203
- 40 NE Plantation Rd Unit 208
- 40 NE Plantation Rd Unit 301
- 40 NE Plantation Rd Unit 410
- 40 NE Plantation Rd Unit 311
- 40 NE Plantation Rd Unit 203
- 20 NE Plantation Rd Unit 306
- 5563 NE Gulfstream Way Unit 5563
