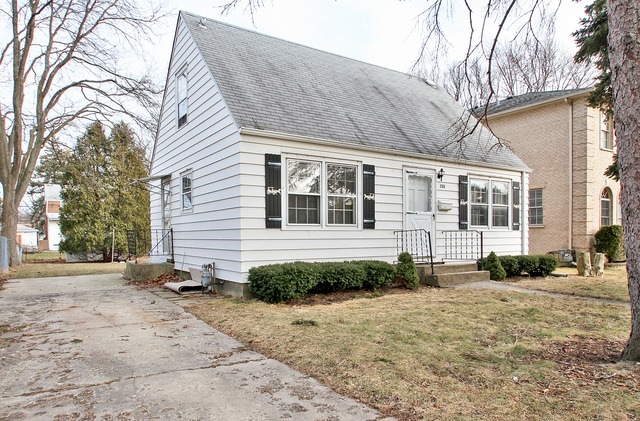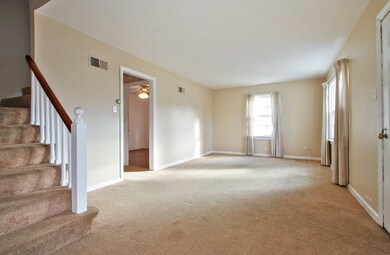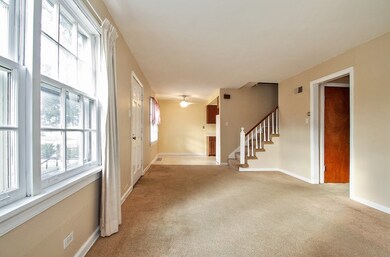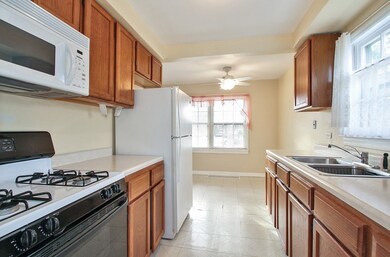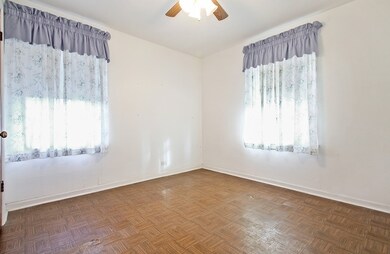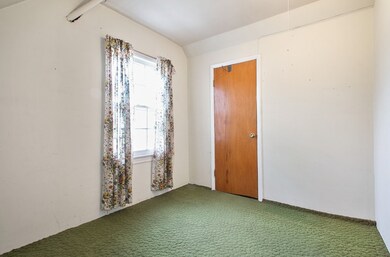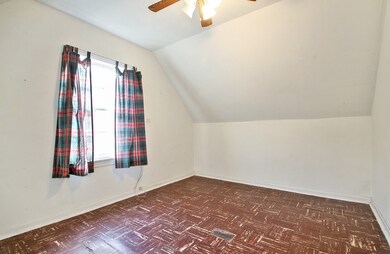
233 Nordica Ave Glenview, IL 60025
Highlights
- Cape Cod Architecture
- Main Floor Bedroom
- Breakfast Bar
- Hoffman Elementary School Rated A-
- Loft
- Bathroom on Main Level
About This Home
As of January 2017Incredible value in Glenview School District 34 on a private dead end street. Three bedroom white sided cape code starter home is steps to the Golf Train Station. Enter through the center entry to the living room with carpet and neutral walls. Convenient 1st floor bedroom with a mini walk-in closet and ceiling fan. First floor full bathroom with white tile tub/shower. Eat-in kitchen features oak cabinets. A deep closet under the stairway plus a plastic lined and insulated crawl space, and shed offer lots of storage. Upstairs has two bedrooms and an open loft space. Second Pin number is 10073100230000
Last Agent to Sell the Property
Coldwell Banker Realty License #475128276 Listed on: 02/23/2016

Home Details
Home Type
- Single Family
Est. Annual Taxes
- $16,427
Year Built
- 1950
Lot Details
- Southern Exposure
- East or West Exposure
Home Design
- Cape Cod Architecture
- Slab Foundation
- Asphalt Shingled Roof
- Vinyl Siding
Interior Spaces
- Loft
- Breakfast Bar
Bedrooms and Bathrooms
- Main Floor Bedroom
- Bathroom on Main Level
Parking
- Parking Available
- Driveway
- Parking Space is Owned
Eco-Friendly Details
- North or South Exposure
Utilities
- Forced Air Heating System
- Heating System Uses Gas
- Lake Michigan Water
Listing and Financial Details
- Homeowner Tax Exemptions
Ownership History
Purchase Details
Home Financials for this Owner
Home Financials are based on the most recent Mortgage that was taken out on this home.Purchase Details
Home Financials for this Owner
Home Financials are based on the most recent Mortgage that was taken out on this home.Purchase Details
Similar Homes in Glenview, IL
Home Values in the Area
Average Home Value in this Area
Purchase History
| Date | Type | Sale Price | Title Company |
|---|---|---|---|
| Special Warranty Deed | $280,000 | Attorney | |
| Warranty Deed | $255,000 | Chicago Title | |
| Interfamily Deed Transfer | -- | -- |
Mortgage History
| Date | Status | Loan Amount | Loan Type |
|---|---|---|---|
| Open | $4,213,800 | Credit Line Revolving | |
| Closed | $263,000 | Credit Line Revolving | |
| Closed | $453,000 | New Conventional | |
| Closed | $627,000 | Construction |
Property History
| Date | Event | Price | Change | Sq Ft Price |
|---|---|---|---|---|
| 01/23/2017 01/23/17 | Sold | $280,000 | -6.7% | $381 / Sq Ft |
| 11/15/2016 11/15/16 | Pending | -- | -- | -- |
| 09/29/2016 09/29/16 | For Sale | $299,999 | +17.6% | $409 / Sq Ft |
| 04/08/2016 04/08/16 | Sold | $255,000 | +2.2% | $347 / Sq Ft |
| 02/25/2016 02/25/16 | Pending | -- | -- | -- |
| 02/23/2016 02/23/16 | For Sale | $249,500 | -- | $340 / Sq Ft |
Tax History Compared to Growth
Tax History
| Year | Tax Paid | Tax Assessment Tax Assessment Total Assessment is a certain percentage of the fair market value that is determined by local assessors to be the total taxable value of land and additions on the property. | Land | Improvement |
|---|---|---|---|---|
| 2024 | $16,427 | $72,998 | $8,956 | $64,042 |
| 2023 | $16,677 | $77,818 | $8,956 | $68,862 |
| 2022 | $16,677 | $77,818 | $8,956 | $68,862 |
| 2021 | $14,268 | $57,527 | $5,511 | $52,016 |
| 2020 | $14,102 | $57,527 | $5,511 | $52,016 |
| 2019 | $13,439 | $64,638 | $5,511 | $59,127 |
| 2018 | $13,430 | $58,587 | $4,994 | $53,593 |
Agents Affiliated with this Home
-
M
Seller's Agent in 2017
Michael Mazzei
Berkshire Hathaway HomeServices Chicago
-
B
Buyer's Agent in 2017
Bernadeta Maciuszek
Chicagoland Brokers, Inc.
-

Seller's Agent in 2016
Anne DuBray
Coldwell Banker Realty
(847) 877-8870
213 in this area
346 Total Sales
Map
Source: Midwest Real Estate Data (MRED)
MLS Number: MRD09146264
APN: 10-07-310-040-0000
- 1735 Longvalley Rd
- 330 Nora Ave
- 326 Country Ln
- 120 Washington St
- 511 N Branch Rd
- 1544 Longvalley Rd
- 124 Lincoln St
- 1123 Longvalley Rd
- 605 Waukegan Rd Unit 1G
- 42 Lincoln St
- 608 Carriage Hill Dr
- 127 Elm St
- 36 Logan Terrace
- 9421 Sayre Ave
- 7324 Palma Ln
- 2140 Walnut Ct
- 2140 Cedar Ct
- 1747 Linneman St
- 1215 Heather Ln
- 1744 Linneman St Unit 1744
