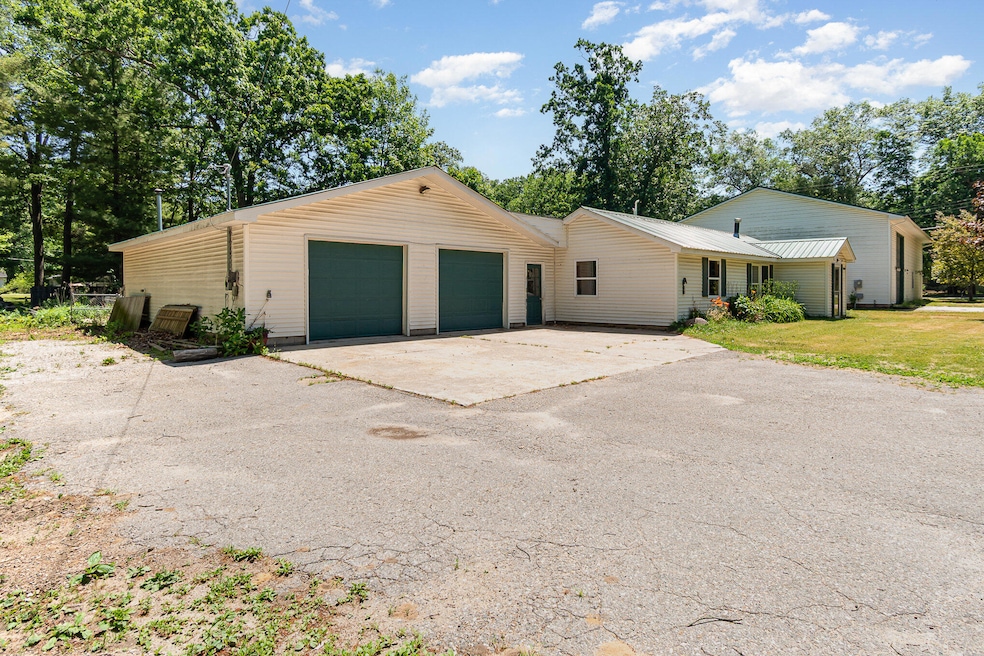
233 Oakdale Dr Prudenville, MI 48651
Estimated payment $1,337/month
Highlights
- Ranch Style House
- No HOA
- 2 Car Attached Garage
- Pole Barn
- First Floor Utility Room
- Living Room
About This Lot
Endless Possibilities Near Houghton Lake!
This spacious 4-bedroom, 2-bath home offers an unbeatable blend of comfort, function, and opportunity. Whether you're looking for your forever home, a getaway retreat, or a smart investment property, this one delivers!
There's also a detached 1-car garage for additional gear, toys, or workshop space. But the real showstopper? A massive 40' x 60' garage with full electric, electric doors, and a full bath—ideal for business ventures, hobbyists, or serious storage needs.
Step inside to discover an inviting layout and practical features throughout. The attached garage includes a cozy man-cave—perfect for game days, hobbies, or simply unwinding. This home is equipped with a cost-efficient wood-heated boiler system to help reduce energy bills. The property zoned VMU (Village Mixed Use), the possibilities truly are endless. Think limited commercial use, vacation rental, or multi-use lifestyle property.
This is more than a home, it's a launchpad for your vision.
Listing Agent
Midge & Co-Luxury Lakefront Homes Brokerage Phone: 989-202-4343 License #6501389625 Listed on: 04/18/2025
Co-Listing Agent
Midge & Co-Luxury Lakefront Homes Brokerage Phone: 989-202-4343 License #6501407354
Property Details
Property Type
- Land
Est. Annual Taxes
- $3,048
Year Built
- Built in 1951
Parking
- 2 Car Attached Garage
Home Design
- Ranch Style House
- Frame Construction
- Vinyl Construction Material
Interior Spaces
- 1,440 Sq Ft Home
- Ceiling Fan
- Gas Fireplace
- Blinds
- Rods
- Living Room
- Dining Room
- First Floor Utility Room
- Laundry on main level
- Laminate Flooring
- Fire and Smoke Detector
- Oven or Range
- Basement
Bedrooms and Bathrooms
- 4 Bedrooms
- 2 Full Bathrooms
Schools
- Houghton Lake Elementary School
- Houghton Lake High School
Utilities
- Well
- Municipal Utilities District Sewer
Listing and Financial Details
- Assessor Parcel Number 003-533-001-1000
- Tax Block Block 3
Community Details
Overview
- No Home Owners Association
- Oakdale Subdivision
Recreation
- Pole Barn
Map
Home Values in the Area
Average Home Value in this Area
Tax History
| Year | Tax Paid | Tax Assessment Tax Assessment Total Assessment is a certain percentage of the fair market value that is determined by local assessors to be the total taxable value of land and additions on the property. | Land | Improvement |
|---|---|---|---|---|
| 2025 | $3,048 | $143,500 | $0 | $0 |
| 2024 | $1,855 | $110,300 | $0 | $0 |
| 2023 | $1,771 | $110,300 | $0 | $0 |
| 2022 | $2,684 | $96,200 | $0 | $0 |
| 2021 | $1,558 | $89,100 | $0 | $0 |
| 2020 | $1,563 | $83,600 | $0 | $0 |
| 2019 | $1,528 | $77,700 | $0 | $0 |
| 2018 | $1,495 | $63,200 | $0 | $0 |
| 2016 | $704 | $30,900 | $0 | $0 |
Property History
| Date | Event | Price | Change | Sq Ft Price |
|---|---|---|---|---|
| 08/26/2025 08/26/25 | Price Changed | $199,000 | -11.5% | $138 / Sq Ft |
| 08/12/2025 08/12/25 | Price Changed | $224,900 | -10.0% | $156 / Sq Ft |
| 06/24/2025 06/24/25 | Price Changed | $250,000 | -13.8% | $174 / Sq Ft |
| 04/18/2025 04/18/25 | For Sale | $289,900 | -- | $201 / Sq Ft |
Purchase History
| Date | Type | Sale Price | Title Company |
|---|---|---|---|
| Quit Claim Deed | -- | -- |
Mortgage History
| Date | Status | Loan Amount | Loan Type |
|---|---|---|---|
| Open | $116,000 | Stand Alone Refi Refinance Of Original Loan |
Similar Properties in Prudenville, MI
Source: Water Wonderland Board of REALTORS®
MLS Number: 201834115
APN: 003-533-001-1000
- 230 Glendale Dr
- 147 Indian Oaks Trail
- XXX Indian Oaks Lot 6
- XXX Indian Oaks Lot 2
- Lot #20 Indian Oaks
- XXX Indian Oaks Lot 29
- XXX Indian Oaks Lot 1
- XXX Indian Oaks Lot 26
- XXX Indian Oaks Lot 8
- XXX Indian Oaks Lot 24
- XXX Indian Oaks Lot 9
- XXX Indian Oaks Lot 22
- XXX Indian Oaks Lot 19
- 580 W Houghton Lake Dr
- 578 W Houghton Lake Dr
- 215 Arrowhead Dr
- 114 Pine St
- 102 Oak St
- 121 Cypress Dr
- 229 Pine Oaks Dr






