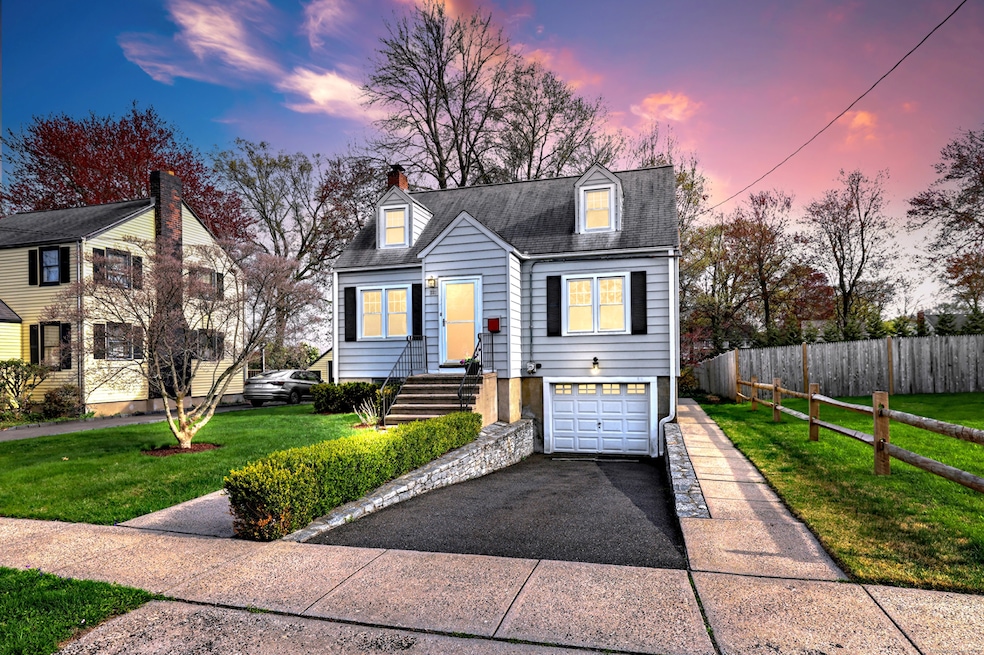
233 Park St Stratford, CT 06614
Estimated payment $3,011/month
Highlights
- Cape Cod Architecture
- 1 Fireplace
- Public Transportation
- Property is near public transit
- Patio
- Garden
About This Home
Imagine finding a home that beautifully combines character with modern comforts, minutes from Metro North, I-95 and Merritt Pkwy. Your search may have ended with this charming gem in the heart of Paradise Green area in Stratford, CT. This home showcases a beautiful blend of classic design and modern updates. Its two-story layout provides a comfortable retreat with three cozy bedrooms and a polished Kitchen and bathroom, enveloping you in a spacious layout. Modern refinements enhance the experience with a remodeled kitchen w/heated tile floors a built in speaker system in the kitchen, bath, living room and dining room ceilings. Positioned for convenience, the primary bedroom is easily accessible on the main floor, right next to a beautifully updated full bath. The living room, accented by a charming fireplace, extends a warm welcome perfect for gatherings. The living room leads into a spacious dining room, perfect for entertaining. Open the kitchen door to a 3-season sunroom, which overlooks a private, beautifully landscaped and partially fenced backyard, offering a peaceful outdoor escape. Comfort is always a priority, and central air ensures you'll be cool and at ease during the warmer months. A single-car garage provides direct access to the home, making life simpler and more convenient. More than just a house, living here offers a vibrant community & lifestyle. Paradise Green is a short walk away with bustling with shops, restaurants and the village green.
Home Details
Home Type
- Single Family
Est. Annual Taxes
- $6,559
Year Built
- Built in 1940
Lot Details
- 9,148 Sq Ft Lot
- Garden
- Property is zoned RS-4
Home Design
- Cape Cod Architecture
- Block Foundation
- Frame Construction
- Asphalt Shingled Roof
- Vinyl Siding
Interior Spaces
- 1,195 Sq Ft Home
- 1 Fireplace
Kitchen
- Oven or Range
- Range Hood
Bedrooms and Bathrooms
- 3 Bedrooms
- 1 Full Bathroom
Laundry
- Laundry on lower level
- Dryer
- Washer
Unfinished Basement
- Basement Fills Entire Space Under The House
- Interior Basement Entry
- Garage Access
Parking
- 1 Car Garage
- Private Driveway
Outdoor Features
- Patio
Location
- Property is near public transit
- Property is near a bus stop
- Property is near a golf course
Utilities
- Central Air
- Heating System Uses Oil
- Electric Water Heater
- Fuel Tank Located in Basement
Community Details
- Public Transportation
Listing and Financial Details
- Assessor Parcel Number 375901
Map
Home Values in the Area
Average Home Value in this Area
Tax History
| Year | Tax Paid | Tax Assessment Tax Assessment Total Assessment is a certain percentage of the fair market value that is determined by local assessors to be the total taxable value of land and additions on the property. | Land | Improvement |
|---|---|---|---|---|
| 2025 | $6,559 | $163,170 | $101,570 | $61,600 |
| 2024 | $6,559 | $163,170 | $101,570 | $61,600 |
| 2023 | $6,559 | $163,170 | $101,570 | $61,600 |
| 2022 | $6,439 | $163,170 | $101,570 | $61,600 |
| 2021 | $6,440 | $163,170 | $101,570 | $61,600 |
| 2020 | $6,468 | $163,170 | $101,570 | $61,600 |
| 2019 | $6,009 | $150,710 | $84,630 | $66,080 |
| 2018 | $6,013 | $150,710 | $84,630 | $66,080 |
| 2017 | $6,024 | $150,710 | $84,630 | $66,080 |
| 2016 | $5,876 | $150,710 | $84,630 | $66,080 |
| 2015 | $5,573 | $150,710 | $84,630 | $66,080 |
| 2014 | $5,739 | $161,070 | $91,420 | $69,650 |
Property History
| Date | Event | Price | Change | Sq Ft Price |
|---|---|---|---|---|
| 05/27/2025 05/27/25 | Pending | -- | -- | -- |
| 05/16/2025 05/16/25 | For Sale | $450,000 | -- | $377 / Sq Ft |
Purchase History
| Date | Type | Sale Price | Title Company |
|---|---|---|---|
| Warranty Deed | $289,900 | -- | |
| Warranty Deed | $125,000 | -- |
Mortgage History
| Date | Status | Loan Amount | Loan Type |
|---|---|---|---|
| Closed | $4,000,000 | No Value Available | |
| Closed | $231,920 | No Value Available | |
| Previous Owner | $115,000 | No Value Available | |
| Previous Owner | $119,000 | No Value Available |
About the Listing Agent

As a dedicated real estate professional, I am committed to maximizing your investment and ensuring that your purchase is both sound and thoughtful. My primary goal is to showcase your property to the widest audience possible, securing the best deal for you. I strive to make my clients feel safe, confident, and well-cared-for throughout the entire process, serving them through all stages of life. It is truly an honor to partner with you in one of the most significant decisions of your life—a
Wendy's Other Listings
Source: SmartMLS
MLS Number: 24087650
APN: STRA-004012-000020-000050
- 86 Woodcrest Ave
- 162 Sheppard St
- 90 Mercer St
- 1276 North Ave
- 217 Huntington Rd
- 1248 North Ave
- 24 Brewster St
- 71 Glenfield Ave
- 598 Nichols Ave
- 810 Nichols Ave
- 654 Nichols Ave
- 91 Parkway Dr
- 702 King St
- 109 Parkway Dr
- 156 Burbank Dr
- 3800 Main St
- 620 King St
- 156 Kenwood Ave
- 715 Wilcoxson Ave
- 344 Laughlin Rd






