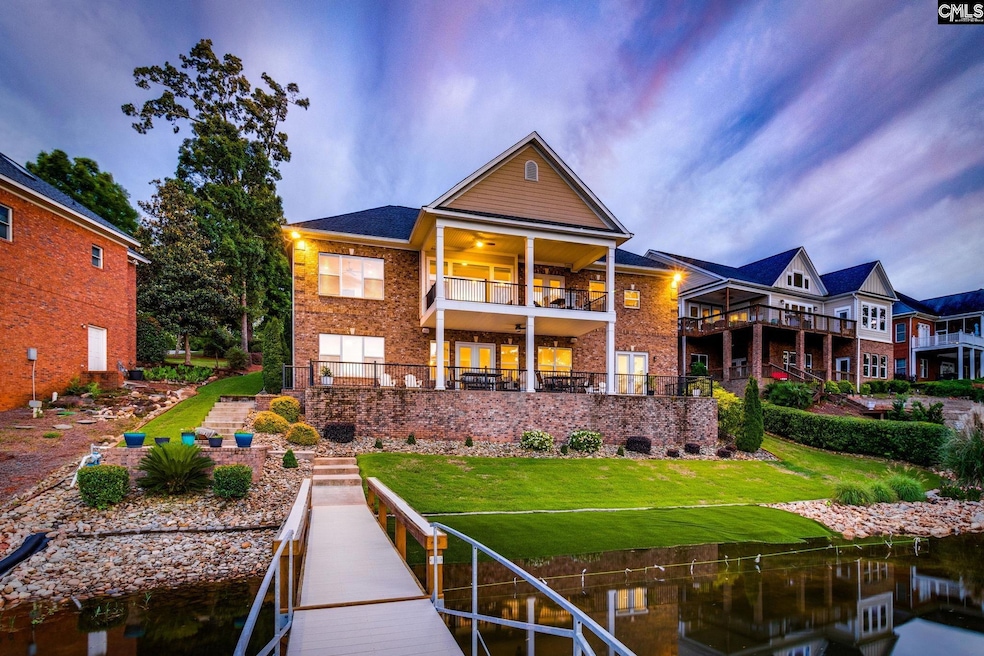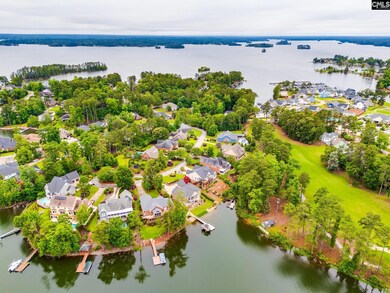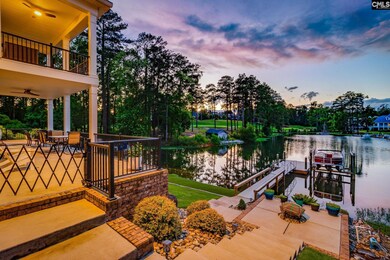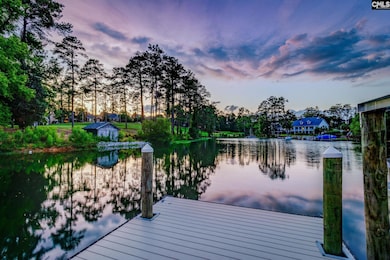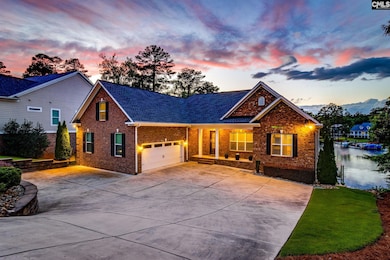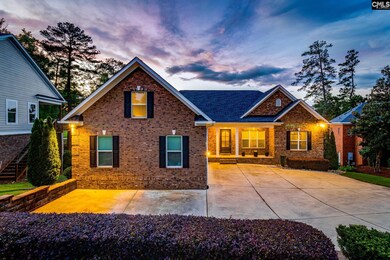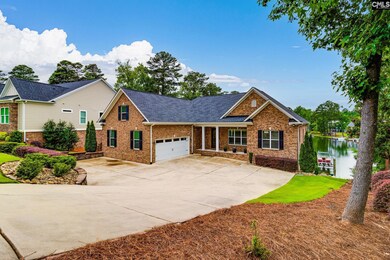233 Pointe Overlook Dr Chapin, SC 29036
Estimated payment $6,382/month
Highlights
- 100 Feet of Waterfront
- Finished Room Over Garage
- Main Floor Primary Bedroom
- Chapin Elementary School Rated A
- Traditional Architecture
- Secondary bathroom tub or shower combo
About This Home
Back on the market at no fault to the seller. Please go to 233pointeoverlookdrive.com for more details. Experience luxurious lakeside living in this beautifully designed 4-bedroom, 3-bath home in Timberlake's Overlook Pointe. The main level welcomes you with an open floor plan featuring a spacious great room with a custom built-in entertainment center, seamlessly flowing into the dining area and show-stopping kitchen—complete with quartz countertops and backsplash, soft-close cabinets and drawers, a walk-in pantry, and matching GE stainless steel appliances. Luxury vinyl plank flooring extends throughout the entire home for a sleek, cohesive feel. The main-level primary suite offers two large walk-in closets with custom shelving and a spa-like bath with a dual vanity, soaking tub, and custom walk-in tile shower. On the lower level, you're greeted by a convenient kitchenette/wet bar area and a second living space or great room featuring another custom entertainment center. Two spacious bedrooms with large closets share a full bathroom, and a bonus room with epoxy flooring and private access to the patio offers the perfect spot for a gym, office, or hobby space. Double doors from both the bonus and great room lead to a partially covered patio area, with stairs that guide you to a cozy firepit and your private floating dock with boat lift. Upstairs, a large finished room over the garage (FROG) includes a walk-in closet and attic access—ideal for guests, additional workspace, or flex living. Additional features include an oversized 2-car epoxy garage, tankless water heater, gas line for tri-fuel generator, full gutters with guards and screened gable vents. Enjoy direct access to Lake Murray from your backyard in this thoughtfully designed, move-in-ready home. Disclaimer: CMLS has not reviewed and, therefore, does not endorse vendors who may appear in listings.
Home Details
Home Type
- Single Family
Est. Annual Taxes
- $3,562
Year Built
- Built in 2019
Lot Details
- 0.27 Acre Lot
- 100 Feet of Waterfront
- Property Located on Lake Murray
HOA Fees
- $29 Monthly HOA Fees
Parking
- 2 Car Garage
- Finished Room Over Garage
- Garage Door Opener
Home Design
- Traditional Architecture
- Slab Foundation
- Four Sided Brick Exterior Elevation
Interior Spaces
- 4,449 Sq Ft Home
- 2.5-Story Property
- Wet Bar
- Entertainment System
- Built-In Features
- High Ceiling
- Ceiling Fan
- Recessed Lighting
- Free Standing Fireplace
- Home Office
- Luxury Vinyl Plank Tile Flooring
- Attic Access Panel
- Fire and Smoke Detector
- Laundry on main level
- Finished Basement
Kitchen
- Walk-In Pantry
- Gas Cooktop
- Built-In Microwave
- Dishwasher
- Kitchen Island
- Quartz Countertops
- Wood Stained Kitchen Cabinets
Bedrooms and Bathrooms
- 4 Bedrooms
- Primary Bedroom on Main
- Dual Closets
- Walk-In Closet
- Dual Vanity Sinks in Primary Bathroom
- Private Water Closet
- Secondary bathroom tub or shower combo
- Soaking Tub
- Bathtub with Shower
- Separate Shower
Outdoor Features
- Covered Patio or Porch
- Rain Gutters
Schools
- Piney Woods Elementary School
- Chapin Middle School
- Chapin High School
Utilities
- Central Air
- Heating System Uses Gas
- Canal or Lake for Irrigation
Community Details
- Association fees include common area maintenance, landscaping, green areas
- Timberlake HOA, Phone Number (803) 345-9909
- Timberlake Overlook Pointe Subdivision
Map
Home Values in the Area
Average Home Value in this Area
Tax History
| Year | Tax Paid | Tax Assessment Tax Assessment Total Assessment is a certain percentage of the fair market value that is determined by local assessors to be the total taxable value of land and additions on the property. | Land | Improvement |
|---|---|---|---|---|
| 2024 | $3,562 | $23,864 | $6,000 | $17,864 |
| 2023 | $3,259 | $23,864 | $6,000 | $17,864 |
| 2022 | $3,683 | $23,864 | $6,000 | $17,864 |
| 2020 | $3,857 | $23,864 | $6,000 | $17,864 |
| 2019 | $987 | $6,000 | $6,000 | $0 |
| 2018 | $3,470 | $8,400 | $8,400 | $0 |
| 2017 | $3,442 | $8,400 | $8,400 | $0 |
| 2016 | $3,417 | $8,400 | $8,400 | $0 |
| 2015 | $3,401 | $8,400 | $8,400 | $0 |
| 2014 | $3,229 | $8,280 | $8,280 | $0 |
| 2013 | -- | $8,280 | $8,280 | $0 |
Property History
| Date | Event | Price | List to Sale | Price per Sq Ft |
|---|---|---|---|---|
| 10/26/2025 10/26/25 | Pending | -- | -- | -- |
| 10/20/2025 10/20/25 | Price Changed | $1,150,000 | -8.0% | $258 / Sq Ft |
| 07/01/2025 07/01/25 | For Sale | $1,250,000 | 0.0% | $281 / Sq Ft |
| 06/30/2025 06/30/25 | Pending | -- | -- | -- |
| 06/02/2025 06/02/25 | Price Changed | $1,250,000 | +25.1% | $281 / Sq Ft |
| 05/29/2025 05/29/25 | For Sale | $999,000 | -- | $225 / Sq Ft |
Purchase History
| Date | Type | Sale Price | Title Company |
|---|---|---|---|
| Interfamily Deed Transfer | -- | None Available | |
| Deed | $150,000 | None Available | |
| Deed | $84,900 | -- |
Mortgage History
| Date | Status | Loan Amount | Loan Type |
|---|---|---|---|
| Open | $497,000 | Construction |
Source: Consolidated MLS (Columbia MLS)
MLS Number: 609609
APN: 001500-02-089
- 249 Pointe Overlook Dr
- 221 Timberlake Dr
- 506 Timberlake Dr
- 404 Jasmine Key Ln
- 112 Bay Pointe Dr
- 104 Bay Pointe Dr
- 218 Lake Vista Dr
- 120 Magnolia Key Dr
- 150 Lake Vista Dr
- 118 Lake Summit Dr
- 127 Lake Summit Dr
- 318 Lands End Dr
- 112 Water Links Dr
- 329 Oxenbridge Way
- 338 Lake Estate Dr
- 201 Edgewood Dr
- 216 Dawn Island Trail
- 302 Lookout Hill Dr
- 129 Linkside Ct
- 808 Island Point Ln
