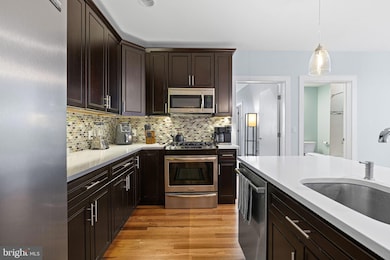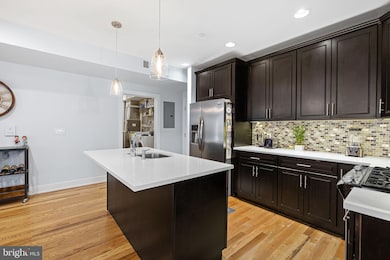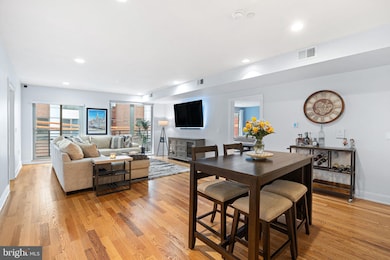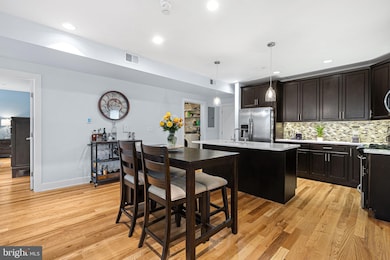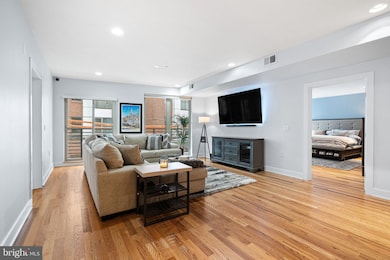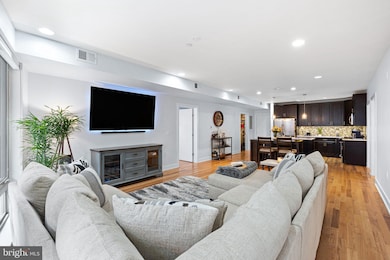233 Poplar St Unit 5 Philadelphia, PA 19123
Northern Liberties NeighborhoodEstimated payment $4,267/month
Highlights
- Subterranean Parking
- Oversized Parking
- Forced Air Heating and Cooling System
- 1 Car Attached Garage
- Security Service
- 2-minute walk to Liberty Lands
About This Home
Welcome to nearly 2,000 SF of light-filled living in the largest unit of this meticulously maintained boutique building tucked on a quiet block in prime Northern Liberties. This expansive 3 BR/3 BA home offers the perfect blend of thoughtful space, modern style, and unbeatable walkability. Step into the expansive light-filled open kitchen/dining/living area complemented with a private balcony. Each of the 3 large bedrooms provides flexibility for work-from-home setups, guests, or roommates--with large closets, bathrooms and abundant natural light in each room. There is also a secondary private patio connected to the second bedroom for additional private outdoor space away from the main street. Enjoy the peace of mind that comes with a well-managed HOA covering water, private trash removal, all common area maintenance, gated garage parking, elevator, secure building access, regular extermination, and master building insurance. A private storage room just outside your door is available. Most of the owners are original--a true testament to the strong sense of community and enduring value of this well-run HOA. An oversized assigned corner indoor gated parking space, just steps from the elevator, completes the package. Perfectly positioned in one of Philly’s most vibrant and walkable neighborhoods, right outside your door is the charm and character of Northern Liberties: leafy parks, boutique shopping, and neighborhood favorites like Cafe La Maude, Kaplan's Bakery, Silk City, Honey’s, and Standard Tap. Quick highway access makes commuting a breeze. This is urban living at its best—quiet, connected, and full of character. Your best life starts here.
Listing Agent
(610) 504-0404 seandoan2013@gmail.com OCF Realty LLC - Philadelphia Listed on: 07/19/2025

Property Details
Home Type
- Condominium
Est. Annual Taxes
- $2,566
Year Built
- Built in 2015
HOA Fees
- $934 Monthly HOA Fees
Parking
- Subterranean Parking
- Oversized Parking
- Lighted Parking
- Rear-Facing Garage
- Garage Door Opener
- Secure Parking
Home Design
- Entry on the 2nd floor
- Masonry
Interior Spaces
- 1,871 Sq Ft Home
- Property has 1 Level
Kitchen
- Gas Oven or Range
- Microwave
- Dishwasher
- Disposal
Bedrooms and Bathrooms
- 3 Main Level Bedrooms
- 3 Full Bathrooms
Laundry
- Dryer
- Washer
Accessible Home Design
- Accessible Elevator Installed
Utilities
- Forced Air Heating and Cooling System
- Natural Gas Water Heater
Listing and Financial Details
- Tax Lot 256
- Assessor Parcel Number 888500804
Community Details
Overview
- Association fees include all ground fee, common area maintenance, custodial services maintenance, exterior building maintenance, insurance, management, pest control, reserve funds, snow removal, trash, water
- Low-Rise Condominium
- 233 Poplar Street Condominiums
- Northern Liberties Subdivision
Pet Policy
- Pets Allowed
Additional Features
- Community Storage Space
- Security Service
Map
Home Values in the Area
Average Home Value in this Area
Tax History
| Year | Tax Paid | Tax Assessment Tax Assessment Total Assessment is a certain percentage of the fair market value that is determined by local assessors to be the total taxable value of land and additions on the property. | Land | Improvement |
|---|---|---|---|---|
| 2025 | $718 | $564,100 | $56,400 | $507,700 |
| 2024 | $718 | $564,100 | $56,400 | $507,700 |
| 2023 | $718 | $512,900 | $51,300 | $461,600 |
| 2022 | $624 | $51,300 | $51,300 | $0 |
| 2021 | $624 | $0 | $0 | $0 |
| 2020 | $624 | $0 | $0 | $0 |
| 2019 | $624 | $0 | $0 | $0 |
| 2018 | $595 | $0 | $0 | $0 |
| 2017 | $595 | $0 | $0 | $0 |
| 2016 | -- | $0 | $0 | $0 |
Property History
| Date | Event | Price | List to Sale | Price per Sq Ft | Prior Sale |
|---|---|---|---|---|---|
| 08/25/2025 08/25/25 | Price Changed | $590,000 | +7.3% | $315 / Sq Ft | |
| 07/19/2025 07/19/25 | For Sale | $550,000 | +11.1% | $294 / Sq Ft | |
| 12/01/2023 12/01/23 | Sold | $495,000 | -6.4% | $265 / Sq Ft | View Prior Sale |
| 10/24/2023 10/24/23 | Pending | -- | -- | -- | |
| 09/05/2023 09/05/23 | For Sale | $529,000 | +12.1% | $283 / Sq Ft | |
| 09/30/2015 09/30/15 | Sold | $472,000 | -2.7% | $252 / Sq Ft | View Prior Sale |
| 07/13/2015 07/13/15 | For Sale | $485,000 | 0.0% | $259 / Sq Ft | |
| 07/08/2015 07/08/15 | Pending | -- | -- | -- | |
| 05/29/2015 05/29/15 | For Sale | $485,000 | -- | $259 / Sq Ft |
Purchase History
| Date | Type | Sale Price | Title Company |
|---|---|---|---|
| Deed | $4,950 | None Listed On Document |
Source: Bright MLS
MLS Number: PAPH2514290
APN: 888500804
- 250 Poplar St
- 904 N 3rd St Unit A
- 813 N Orianna St Unit A
- 204 W Laurel St Unit 3
- 204 6 W Laurel St Unit 5
- 821 N 4th St
- 721 N 3rd St Unit 3
- 950 N 2nd St Unit 4B
- 950 N 2nd St Unit 5C
- 950 N 2nd St Unit 1A
- 950 N 2nd St Unit 2
- 722 N 3rd St
- 934-50 N 3rd St Unit 310
- 934-50 N 3rd St Unit 205
- 717 N 3rd St
- 850 N 4th St Unit 2
- 713 N 3rd St
- 719 N 4th St
- 707 N 3rd St Unit B
- 858 N Leithgow St
- 227 Poplar St Unit C
- 853 N American St Unit A
- 930 N 2nd St Unit 3
- 937 N American St
- 828 N 2nd St Unit 504
- 828 N 2nd St Unit 202
- 828 N 2nd St Unit 213
- 828 N 2nd St Unit 404
- 322 Poplar St Unit 2
- 929 N 2nd St Unit 1
- 820 N 2nd St
- 807 N 3rd St Unit 404
- 808 N 3rd St Unit 24
- 808 N 3rd St Unit 17
- 808 N 3rd St Unit 16
- 808 N 3rd St Unit 19
- 808 N 3rd St Unit 5
- 808 N 3rd St Unit 27
- 808 N 3rd St Unit 26
- 808 N 3rd St Unit 14

