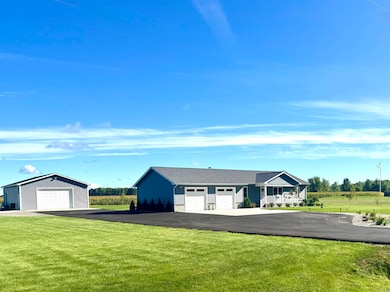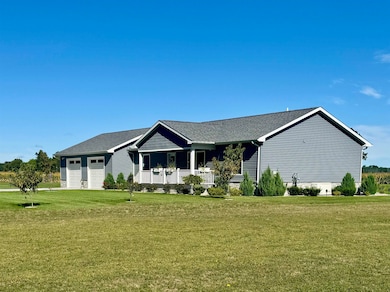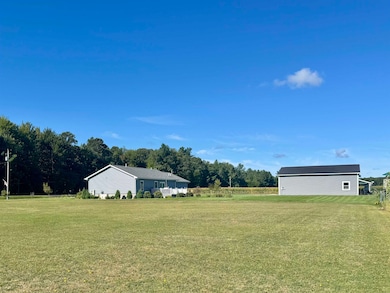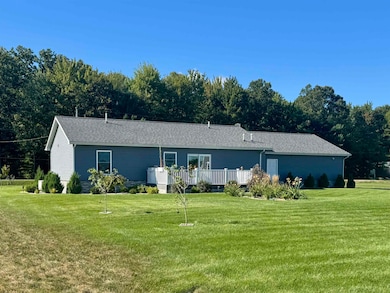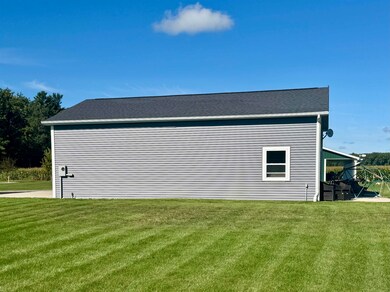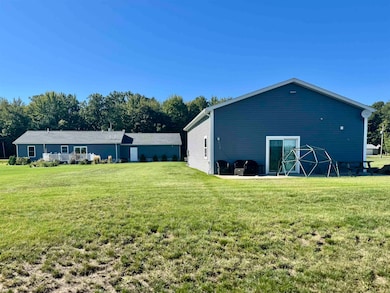233 Red Oak St Beaverton, MI 48612
Estimated payment $2,238/month
Highlights
- Ranch Style House
- Tankless Water Heater
- Ceiling Fan
- 2.5 Car Attached Garage
- Forced Air Heating and Cooling System
About This Home
Welcome to this exceptional newer build home that perfectly balances modern comfort with practical functionality. This well-designed 3-bedroom, 2-bathroom residence offers 1400 square feet of thoughtfully planned living space that makes every corner count. Step inside to discover a home that thinks ahead – motion lights in the bedrooms and bathrooms ensure you'll never fumble for a switch in the dark again. The stick-built construction provides solid, reliable craftsmanship that stands the test of time, while central air keeps the entire home comfortable year-round. You'll never run out of hot water thanks to the endless hot water tank, making those long, relaxing baths a guilt-free pleasure. But wait, there's more than meets the eye. When the power goes out, you won't even notice – the whole home automatic generator kicks in seamlessly, keeping your life running smoothly while your neighbors are lighting candles. The lawn sprinkler system takes care of maintaining your green space, so you can spend weekends relaxing instead of wrestling with hoses. The real showstopper sits proudly on the property: a massive 30x40 pole barn that's far more than just storage space. This impressive structure features its own full bathroom and a heated office space, creating endless possibilities. Whether you're dreaming of a workshop, art studio, home office, or simply need space for your toys and tools, this barn delivers. The generous lot size provides plenty of room to breathe and endless opportunities for outdoor enjoyment. The neighborhood offers a peaceful setting where you can truly unwind from the hustle and bustle of daily life. You're never far from recreational opportunities, with Brass Bell Marina and Campground just a short drive away, perfect for weekend getaways or day trips on the water. This property strikes that rare balance between move-in ready convenience and room for personalization. The newer construction means you can enjoy modern systems and efficiency without the headaches of outdated infrastructure. The thoughtful layout maximizes the 1400 square feet, creating spaces that flow naturally from room to room. The two full bathrooms in house eliminate morning rush, while the three bedrooms provide flexibility for growing families, home offices, or guest accommodations. The primary bedroom offers a private retreat at the end of busy days. Parking is never a concern with ample space for multiple vehicles, and the pole barn provides covered storage for everything from seasonal decorations to recreational vehicles. The quality of build shines through in every detail, from the solid construction to the modern conveniences that make daily life easier. This home represents the perfect opportunity for buyers seeking a newer property with character and practical amenities. Don't miss your chance to own this unique combination of comfort, convenience, and possibility.
Home Details
Home Type
- Single Family
Est. Annual Taxes
Year Built
- Built in 2022
Lot Details
- 1 Acre Lot
- Lot Dimensions are 148x290
Parking
- 2.5 Car Attached Garage
Home Design
- Ranch Style House
- Stone Siding
- Vinyl Siding
Interior Spaces
- 1,400 Sq Ft Home
- Ceiling Fan
- Crawl Space
Bedrooms and Bathrooms
- 3 Bedrooms
- 3 Full Bathrooms
Utilities
- Forced Air Heating and Cooling System
- Heating System Uses Natural Gas
- Tankless Water Heater
- Septic Tank
Community Details
- Ryans Add Subdivision
Listing and Financial Details
- Assessor Parcel Number 030-033-200-001-13
Map
Home Values in the Area
Average Home Value in this Area
Property History
| Date | Event | Price | List to Sale | Price per Sq Ft |
|---|---|---|---|---|
| 08/29/2025 08/29/25 | For Sale | $425,000 | -- | $304 / Sq Ft |
Source: Clare Gladwin Board of REALTORS®
MLS Number: 50186901
- 5266 S Pine St
- 5323 S Pine St
- 6659 Michigan 30
- 5480 Heron Cove Ct
- V/L Mangus Rd
- 725 E Edenville Lake Dr
- 777 Kaypat Dr
- 801 E Edenville Lake Dr
- 963 Kaypat Dr
- 842 E Hickory St
- 5018 Dundas Rd
- 926 Kaypat Dr
- 7389 N Edgebrook Ln
- 7451 Narragannett Dr
- 5770 Dundas Rd
- 863 E Shoreline Dr
- 5495 Oakridge Dr
- 942 Pequot Ln
- 956 Pequot Ln
- 562 Quillette St
- 5018 Dundas Rd
- 723 E Hull Rd
- 4851 N Verity Rd
- 1649 Maple Point Rd
- 3886 N West River Rd
- 320 N Cedar St
- 7420 Orion Ct
- 1904 W Shepherd Rd
- 6222 Loretta Ln
- 5301 Dublin Ave
- 5220 Hedgewood Dr
- 5205 Hedgewood Dr
- 6123 Eastman Ave
- 4512 N Saginaw Rd
- 6109 Summerset Dr
- 1524 Pheasant Ridge Dr
- 5111 Russell St
- 4908 Russell St
- 4906 Russell St
- 5524 Swede Ave

